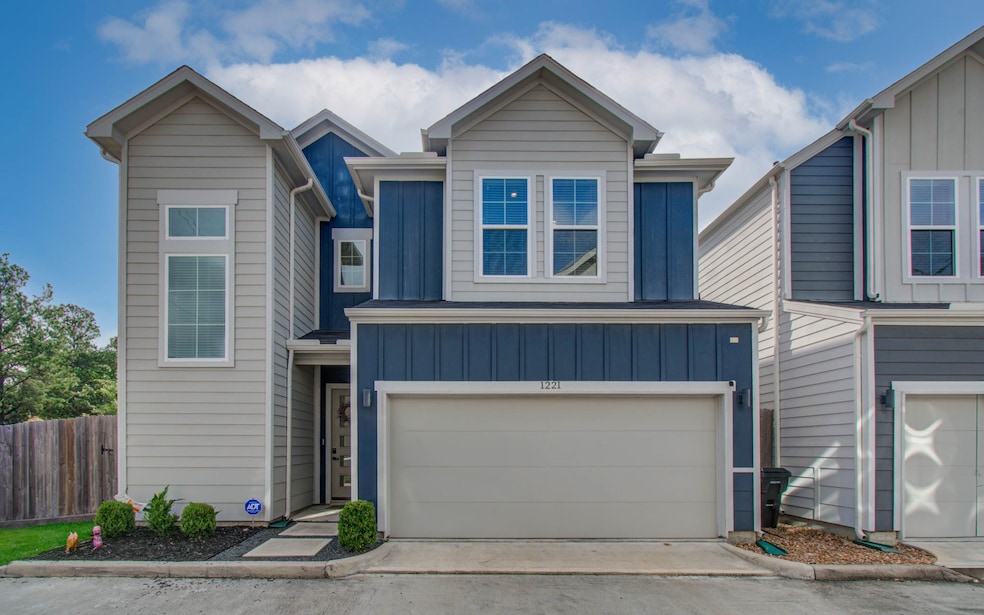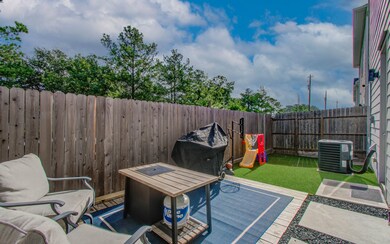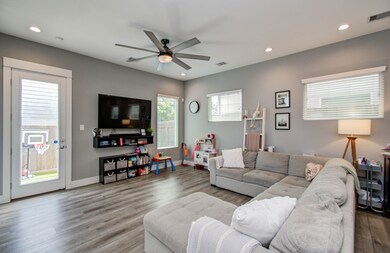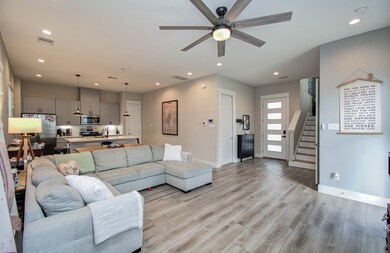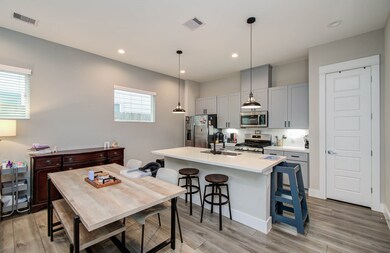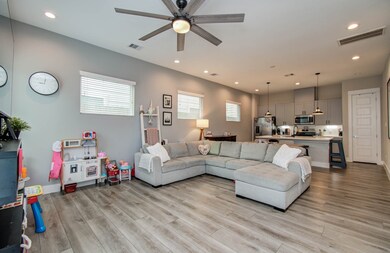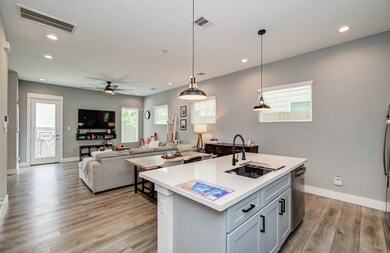1221 W Tidwell Rd Houston, TX 77091
Acres Homes NeighborhoodHighlights
- Craftsman Architecture
- Family Room Off Kitchen
- Bathtub with Shower
- Quartz Countertops
- 2 Car Attached Garage
- Living Room
About This Home
Welcome to your well-maintained home offering an open-concept layout with modern finishes, ample natural light, and a functional design. This end unit is a a great option for buyers seeking a thoughtful layout with just the right the perfect size side yard. Located near major Houston roadways, 1221 W Tidwell is situated in a rapidly growing neighborhood with increasing new development and community investment. HOA includes gates, common area maintenance and water for each home. Owner Occupied, please do not disturb.
Home Details
Home Type
- Single Family
Est. Annual Taxes
- $6,626
Year Built
- Built in 2020
Lot Details
- 2,420 Sq Ft Lot
Parking
- 2 Car Attached Garage
Home Design
- Craftsman Architecture
- Patio Home
Interior Spaces
- 1,578 Sq Ft Home
- 2-Story Property
- Window Treatments
- Entrance Foyer
- Family Room Off Kitchen
- Living Room
- Open Floorplan
- Utility Room
- Fire and Smoke Detector
Kitchen
- Gas Oven
- Gas Cooktop
- Microwave
- Dishwasher
- Kitchen Island
- Quartz Countertops
- Self-Closing Cabinet Doors
Flooring
- Carpet
- Tile
Bedrooms and Bathrooms
- 3 Bedrooms
- En-Suite Primary Bedroom
- Bathtub with Shower
- Separate Shower
Laundry
- Dryer
- Washer
Schools
- Highland Heights Elementary School
- Williams Middle School
- Waltrip High School
Utilities
- Central Heating and Cooling System
- Municipal Trash
- Cable TV Available
Listing and Financial Details
- Property Available on 7/31/25
- Long Term Lease
Community Details
Overview
- Beacon Residential Mmgt, Llc Association
- Tidwell Grove Subdivision
Pet Policy
- Call for details about the types of pets allowed
- Pet Deposit Required
Security
- Controlled Access
Map
Source: Houston Association of REALTORS®
MLS Number: 95602947
APN: 1402080010020
- 1511 Neiman Rd
- 1110 Paul Quinn St
- 1122 Paul Quinn St
- 1250 Paul Quinn St
- 5506F Wheatley St
- 5502 Wheatley St Unit B
- 5502 Wheatley St
- 5502 Wheatley St Unit F
- 5502C Wheatley St
- 5506B Wheatley St
- 1106 Paul Quinn St Unit E
- 5438A Wheatley St
- 1323 W Donovan St
- 1540 W Tidwell Rd
- 1542 W Tidwell Rd
- 1544 W Tidwell Rd
- 1546 W Tidwell Rd
- 5728 Wheatley St
- 3333 Creekmont Dr
- 5733 White Magnolia St
- 1200 W Tidwell Rd
- 5422 Wheatley St Unit D
- 5406 Wheatley St Unit C
- 1028 Melneeka Ln
- 1570 W Tidwell Rd
- 5733 White Magnolia St
- 970 Highland Sound Ln
- 3362 Pinemont Dr
- 1052 Mansfield St
- 5912 Midgeley St
- 5213 Green Pine Tree Dr
- 5823 Highland Sky Ln
- 1714 Tornado
- 1611 De Soto St
- 5603 Madison St Unit A
- 955 Elkhart St Unit A
- 1139 Lehman St
- 2035 Paul Quinn St
- 1115 Eden Park Ln
- 5007 Shady Nook Ct
