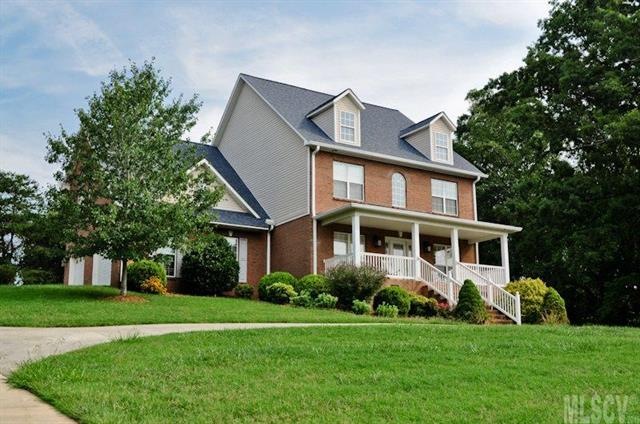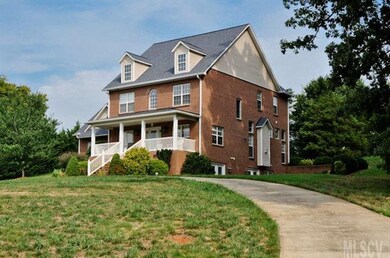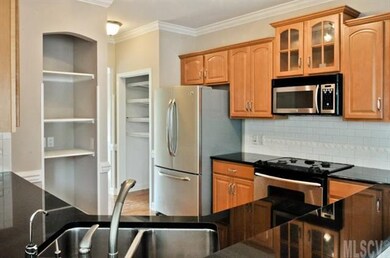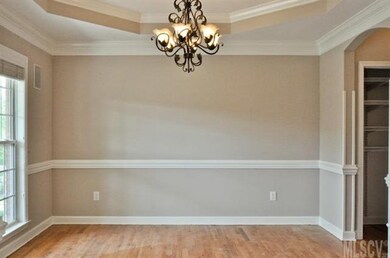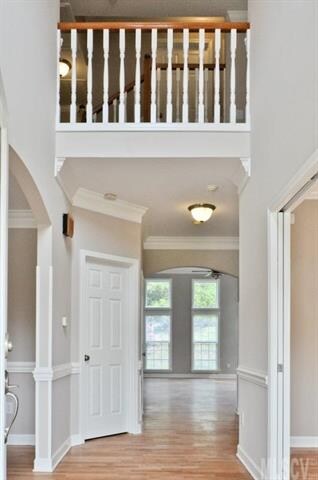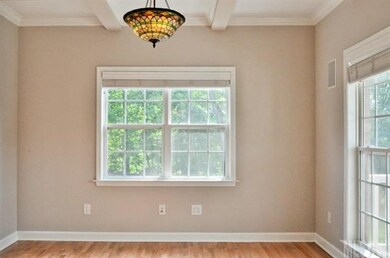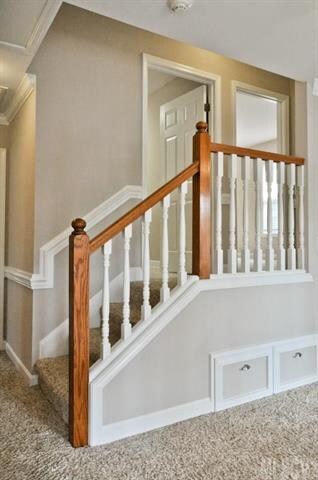
1221 Willow Creek Dr Newton, NC 28658
Highlights
- Whirlpool in Pool
- Cathedral Ceiling
- Attached Garage
- Maiden Middle School Rated A-
- Wood Flooring
- Tray Ceiling
About This Home
As of January 2018Beautiful & Spacious! This two-story brick home with full unfinished basement sits on a 1.38 acres lot. There are 4 bedrooms & 2.5 baths. The home has a great room with gas log fireplace, tall ceilings, & sunny windows. Open kitchen with stainless appliances, granite counters & breakfast area. Formal dining has a tray ceiling. There is also an office/study with coffered ceiling & pocket French door. Upper level offers 4 BRs including MBR suite with jetted tub, separate shower, his & her closets & adjoining storage area. Upper level laundry room has sink & folding area. Full unfinished basement is studded & plumbed for expansion. Garage is oversized & on main level. Beautiful hardwood floors have just been refinished & the interior has been freshly painted. This great home comes with a home warranty.
Last Agent to Sell the Property
Coldwell Banker Boyd & Hassell License #182937 Listed on: 08/13/2015

Home Details
Home Type
- Single Family
Year Built
- Built in 2003
Parking
- Attached Garage
Interior Spaces
- Tray Ceiling
- Cathedral Ceiling
Flooring
- Wood
- Tile
- Vinyl
Bedrooms and Bathrooms
- Walk-In Closet
Pool
- Whirlpool in Pool
- Spa
Listing and Financial Details
- Assessor Parcel Number 362906385816
Ownership History
Purchase Details
Home Financials for this Owner
Home Financials are based on the most recent Mortgage that was taken out on this home.Purchase Details
Home Financials for this Owner
Home Financials are based on the most recent Mortgage that was taken out on this home.Purchase Details
Home Financials for this Owner
Home Financials are based on the most recent Mortgage that was taken out on this home.Purchase Details
Home Financials for this Owner
Home Financials are based on the most recent Mortgage that was taken out on this home.Purchase Details
Similar Homes in Newton, NC
Home Values in the Area
Average Home Value in this Area
Purchase History
| Date | Type | Sale Price | Title Company |
|---|---|---|---|
| Warranty Deed | $324,000 | None Available | |
| Warranty Deed | $330,000 | Attorney | |
| Warranty Deed | $310,000 | None Available | |
| Warranty Deed | $310,000 | None Available | |
| Deed | $32,000 | -- |
Mortgage History
| Date | Status | Loan Amount | Loan Type |
|---|---|---|---|
| Open | $90,000 | New Conventional | |
| Open | $289,500 | New Conventional | |
| Closed | $307,562 | New Conventional | |
| Previous Owner | $313,500 | New Conventional | |
| Previous Owner | $100,000 | Credit Line Revolving | |
| Previous Owner | $110,000 | New Conventional | |
| Previous Owner | $110,000 | New Conventional |
Property History
| Date | Event | Price | Change | Sq Ft Price |
|---|---|---|---|---|
| 07/19/2025 07/19/25 | For Sale | $749,900 | +131.6% | $189 / Sq Ft |
| 01/17/2018 01/17/18 | Sold | $323,750 | -1.9% | $115 / Sq Ft |
| 12/12/2017 12/12/17 | Pending | -- | -- | -- |
| 11/30/2017 11/30/17 | For Sale | $329,900 | 0.0% | $117 / Sq Ft |
| 10/14/2015 10/14/15 | Sold | $330,000 | -1.5% | $115 / Sq Ft |
| 09/04/2015 09/04/15 | Pending | -- | -- | -- |
| 08/13/2015 08/13/15 | For Sale | $334,900 | -- | $117 / Sq Ft |
Tax History Compared to Growth
Tax History
| Year | Tax Paid | Tax Assessment Tax Assessment Total Assessment is a certain percentage of the fair market value that is determined by local assessors to be the total taxable value of land and additions on the property. | Land | Improvement |
|---|---|---|---|---|
| 2024 | $2,661 | $532,800 | $33,400 | $499,400 |
| 2023 | $2,661 | $532,800 | $33,400 | $499,400 |
| 2022 | $2,767 | $381,700 | $33,400 | $348,300 |
| 2021 | $2,691 | $381,700 | $33,400 | $348,300 |
| 2020 | $2,344 | $332,500 | $33,400 | $299,100 |
| 2019 | $2,311 | $332,500 | $0 | $0 |
| 2018 | $2,308 | $332,100 | $34,600 | $297,500 |
| 2017 | $2,208 | $0 | $0 | $0 |
| 2016 | $2,208 | $0 | $0 | $0 |
| 2015 | $2,032 | $332,140 | $34,600 | $297,540 |
| 2014 | $2,032 | $338,600 | $42,500 | $296,100 |
Agents Affiliated with this Home
-
Debby Bullock-Benfield

Seller's Agent in 2025
Debby Bullock-Benfield
Weichert, Realtors - Team Metro
(828) 217-1983
15 in this area
235 Total Sales
-
Joan Everett

Seller's Agent in 2018
Joan Everett
The Joan Killian Everett Company, LLC
(828) 638-1666
31 in this area
441 Total Sales
-
Lesa Baker

Seller's Agent in 2015
Lesa Baker
Coldwell Banker Boyd & Hassell
(828) 781-6585
8 in this area
84 Total Sales
Map
Source: Canopy MLS (Canopy Realtor® Association)
MLS Number: CAR9583765
APN: 3629063858160000
- 1185 Willow Creek Dr
- 1496 Hardwood Cir
- 1276 Beechwood Dr
- 2301 Willow Creek Dr
- 1793 Fairway Dr
- 2625 Glenn St
- 1050 Merrywood Dr
- 1408 Kensington Cir
- 1080 Rolling Green Dr
- 1350 Kensington Cir
- 2263 Starbrooke Dr
- 2526 Ashford Dr
- 1083 Fox Chase Dr
- 1819 Brompton Ct
- 1166 Kensington Cir
- 1141 Harper Lee Dr
- 2028 Old Latter Rd
- 1012 Harper Lee Dr
- 1783 Radio Station Rd
- 2165 Peanuts Ln
