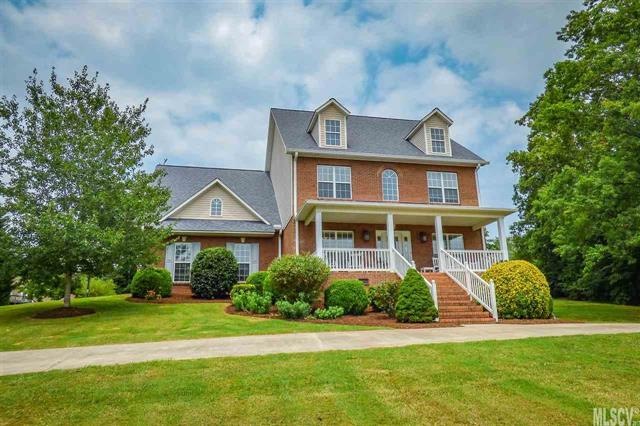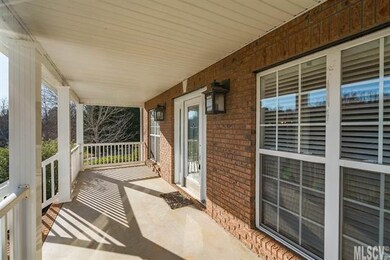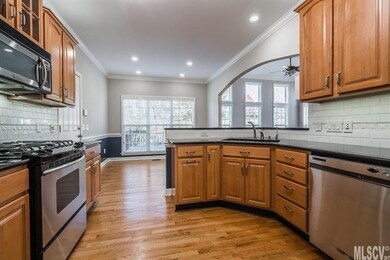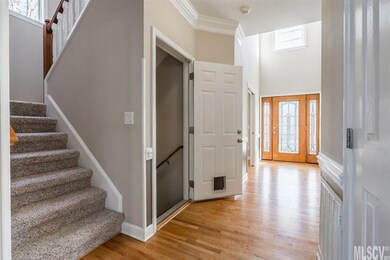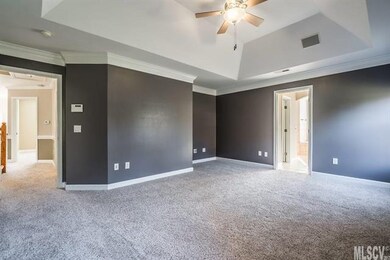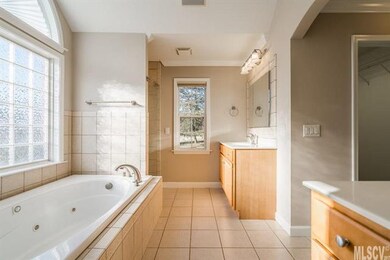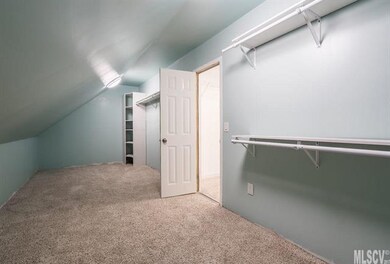
1221 Willow Creek Dr Newton, NC 28658
Highlights
- Whirlpool in Pool
- Wood Flooring
- Tray Ceiling
- Maiden Middle School Rated A-
- Attached Garage
- Walk-In Closet
About This Home
As of January 2018This stately two-story home in Fairway Farms sits on a spacious 1.38 acre lot and is ready for its new owner! The welcoming front porch leads into a two-story foyer opening onto a formal dining room with octagonal tray ceiling & office/study with coffered ceiling and pocket French doors. The spacious great room features 12' ceilings with lots of natural light, gas log fireplace, & open kitchen with stainless appliances, granite countertops, bar seating, and breakfast area. Upstairs, you'll find four bedrooms including a master bedroom suite with jetted tub, separate shower, his/hers closets and adjoining storage area/deluxe closet. Upper level laundry with sink and folding area. 4th bedroom would make a great bonus room. Full unfinished basement is studded and plumbed for expansion. Home also features home audio, security system, irrigation system, rear deck & patio, oversized garage, circular driveway, new carpet, and new upstairs HVAC! HOA Dues: $200/Year.
Last Agent to Sell the Property
The Joan Killian Everett Company, LLC License #74787 Listed on: 11/30/2017
Home Details
Home Type
- Single Family
Year Built
- Built in 2003
Parking
- Attached Garage
Home Design
- Vinyl Siding
Flooring
- Wood
- Tile
Bedrooms and Bathrooms
- Walk-In Closet
Additional Features
- Tray Ceiling
- Whirlpool in Pool
Listing and Financial Details
- Assessor Parcel Number 362906385816
Ownership History
Purchase Details
Home Financials for this Owner
Home Financials are based on the most recent Mortgage that was taken out on this home.Purchase Details
Home Financials for this Owner
Home Financials are based on the most recent Mortgage that was taken out on this home.Purchase Details
Home Financials for this Owner
Home Financials are based on the most recent Mortgage that was taken out on this home.Purchase Details
Home Financials for this Owner
Home Financials are based on the most recent Mortgage that was taken out on this home.Purchase Details
Similar Homes in Newton, NC
Home Values in the Area
Average Home Value in this Area
Purchase History
| Date | Type | Sale Price | Title Company |
|---|---|---|---|
| Warranty Deed | $324,000 | None Available | |
| Warranty Deed | $330,000 | Attorney | |
| Warranty Deed | $310,000 | None Available | |
| Warranty Deed | $310,000 | None Available | |
| Deed | $32,000 | -- |
Mortgage History
| Date | Status | Loan Amount | Loan Type |
|---|---|---|---|
| Open | $90,000 | New Conventional | |
| Open | $289,500 | New Conventional | |
| Closed | $307,562 | New Conventional | |
| Previous Owner | $313,500 | New Conventional | |
| Previous Owner | $100,000 | Credit Line Revolving | |
| Previous Owner | $110,000 | New Conventional | |
| Previous Owner | $110,000 | New Conventional |
Property History
| Date | Event | Price | Change | Sq Ft Price |
|---|---|---|---|---|
| 07/19/2025 07/19/25 | For Sale | $749,900 | +131.6% | $189 / Sq Ft |
| 01/17/2018 01/17/18 | Sold | $323,750 | -1.9% | $115 / Sq Ft |
| 12/12/2017 12/12/17 | Pending | -- | -- | -- |
| 11/30/2017 11/30/17 | For Sale | $329,900 | 0.0% | $117 / Sq Ft |
| 10/14/2015 10/14/15 | Sold | $330,000 | -1.5% | $115 / Sq Ft |
| 09/04/2015 09/04/15 | Pending | -- | -- | -- |
| 08/13/2015 08/13/15 | For Sale | $334,900 | -- | $117 / Sq Ft |
Tax History Compared to Growth
Tax History
| Year | Tax Paid | Tax Assessment Tax Assessment Total Assessment is a certain percentage of the fair market value that is determined by local assessors to be the total taxable value of land and additions on the property. | Land | Improvement |
|---|---|---|---|---|
| 2024 | $2,661 | $532,800 | $33,400 | $499,400 |
| 2023 | $2,661 | $532,800 | $33,400 | $499,400 |
| 2022 | $2,767 | $381,700 | $33,400 | $348,300 |
| 2021 | $2,691 | $381,700 | $33,400 | $348,300 |
| 2020 | $2,344 | $332,500 | $33,400 | $299,100 |
| 2019 | $2,311 | $332,500 | $0 | $0 |
| 2018 | $2,308 | $332,100 | $34,600 | $297,500 |
| 2017 | $2,208 | $0 | $0 | $0 |
| 2016 | $2,208 | $0 | $0 | $0 |
| 2015 | $2,032 | $332,140 | $34,600 | $297,540 |
| 2014 | $2,032 | $338,600 | $42,500 | $296,100 |
Agents Affiliated with this Home
-
Debby Bullock-Benfield

Seller's Agent in 2025
Debby Bullock-Benfield
Weichert, Realtors - Team Metro
(828) 217-1983
15 in this area
235 Total Sales
-
Joan Everett

Seller's Agent in 2018
Joan Everett
The Joan Killian Everett Company, LLC
(828) 638-1666
31 in this area
441 Total Sales
-
Lesa Baker

Seller's Agent in 2015
Lesa Baker
Coldwell Banker Boyd & Hassell
(828) 781-6585
8 in this area
84 Total Sales
Map
Source: Canopy MLS (Canopy Realtor® Association)
MLS Number: CAR9596948
APN: 3629063858160000
- 1185 Willow Creek Dr
- 1496 Hardwood Cir
- 1276 Beechwood Dr
- 2301 Willow Creek Dr
- 1793 Fairway Dr
- 2625 Glenn St
- 1050 Merrywood Dr
- 1408 Kensington Cir
- 1080 Rolling Green Dr
- 1350 Kensington Cir
- 2263 Starbrooke Dr
- 2526 Ashford Dr
- 1083 Fox Chase Dr
- 1819 Brompton Ct
- 1166 Kensington Cir
- 1141 Harper Lee Dr
- 2028 Old Latter Rd
- 1012 Harper Lee Dr
- 1783 Radio Station Rd
- 2165 Peanuts Ln
