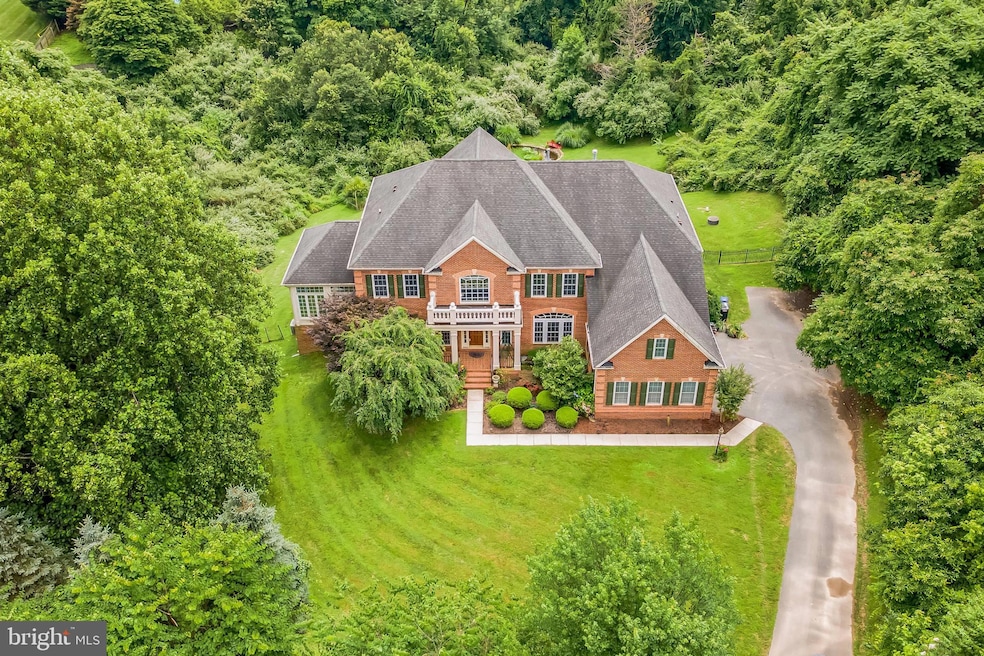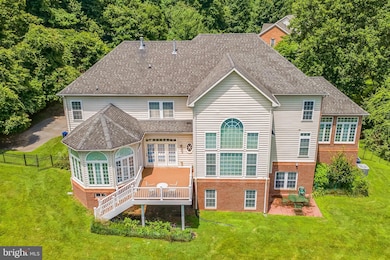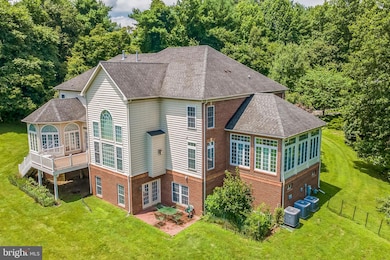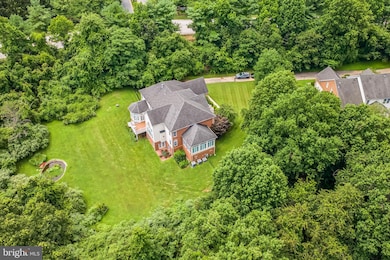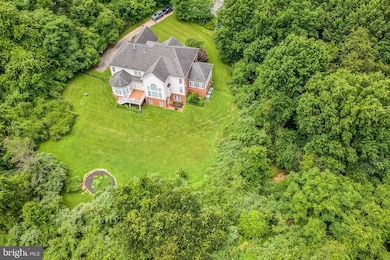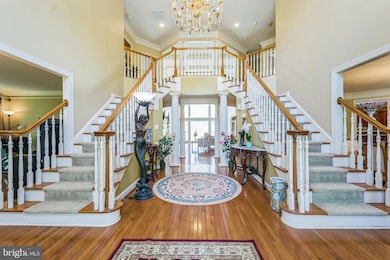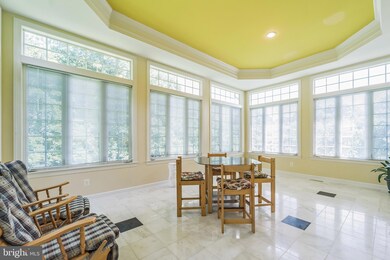
12211 Garrison Forest Rd Owings Mills, MD 21117
Highlights
- Hot Property
- Curved or Spiral Staircase
- Wood Flooring
- Open Floorplan
- Colonial Architecture
- Garden View
About This Home
This stunning, freshly painted custom-built 9584 square feet colonial home with striking brick walls encompassing the entire structure, situated on 1.6 acres of picturesque land. This property is beautifully enveloped by lush natural woods, offering a serene and private setting at the end of the community driveway.
The home features a grand entry highlighted by elegant double stairways. Throughout the house, you'll find numerous architectural details, including a distinctive two-tone brick exterior, a coffered high ceiling in the expansive family room, and a dozen Roman columns that add to its grandeur. The design incorporates many exquisitely crafted floor-to-ceiling and arch-topped windows, ensuring the house is filled with natural light and possesses an elegant ambiance.
There are Six spacious bedrooms, each equipped with its own full bath and ample storage room. The residence also boasts a bright, pentagon-shaped breakfast room and a large conservatory with spectacular views and a luxurious marble floor. The enormous basement is fully finished and includes a theater, a game room, a poker room, and a wet bar, perfect for entertainment.
The south-facing backyard ensures that the family room, kitchen, breakfast room, and master bedroom are bathed in sunlight throughout the day, contributing to the house's energy efficiency. Additionally, the first-floor office is connected to a full bath, offering the flexibility to be utilized as a bedroom,
There is no HOA fee
Home Details
Home Type
- Single Family
Est. Annual Taxes
- $13,093
Year Built
- Built in 2005
Lot Details
- 1.59 Acre Lot
- Property is in excellent condition
Parking
- 3 Car Attached Garage
- Side Facing Garage
Home Design
- Colonial Architecture
- Brick Exterior Construction
- Asphalt Roof
Interior Spaces
- Property has 2 Levels
- Open Floorplan
- Wet Bar
- Furnished
- Curved or Spiral Staircase
- Dual Staircase
- Built-In Features
- Crown Molding
- Ceiling Fan
- Recessed Lighting
- 1 Fireplace
- Screen For Fireplace
- Formal Dining Room
- Garden Views
- Kitchen Island
- Laundry on main level
- Attic
Flooring
- Wood
- Carpet
Bedrooms and Bathrooms
- Hydromassage or Jetted Bathtub
Partially Finished Basement
- Walk-Up Access
- Interior and Exterior Basement Entry
- Sump Pump
- Basement Windows
Home Security
- Motion Detectors
- Alarm System
Eco-Friendly Details
- Energy-Efficient Appliances
- Energy-Efficient HVAC
Outdoor Features
- Porch
Schools
- Owings Mills High School
Utilities
- 90% Forced Air Heating and Cooling System
- Well
- Natural Gas Water Heater
- Septic Tank
Listing and Financial Details
- Residential Lease
- Security Deposit $6,500
- Tenant pays for fireplace/flue cleaning, frozen waterpipe damage, gutter cleaning, hot water, HVAC maintenance, insurance, internet, lawn/tree/shrub care, light bulbs/filters/fuses/alarm care, minor interior maintenance, sewer, snow removal, trash removal, all utilities, water
- Rent includes parking, trash removal
- No Smoking Allowed
- 12-Month Min and 24-Month Max Lease Term
- Available 7/19/25
- Assessor Parcel Number 04042400009039
Community Details
Overview
- No Home Owners Association
- Worthington Park Subdivision
Pet Policy
- Pets Allowed
- Pet Deposit $200
Map
About the Listing Agent
HANG's Other Listings
Source: Bright MLS
MLS Number: MDBC2134448
APN: 04-2400009039
- 3500 Avery Hill Dr
- 24 Latimore Way
- 3632 King David Way
- 12217 Faulkner Dr
- 2 Barnstable Ct
- 12119 Faulkner Dr
- 7 Huntmeadow Ct
- 12326 Park Heights Ave
- 3406 Starlite Ct
- 2 Houndstooth Ct
- 12112 Velvet Hill Dr
- 3747 Spring Lake Ln
- 12113 Long Lake Dr
- 11910 Minor Jones Dr
- 3220 Hunting Tweed Dr
- 3009 Susanne Ct
- 3011 Susanne Ct
- 12643 Greenspring Ave
- 3309 Carroll Ave
- 12645 Greenspring Ave
- 634 Glynlee Ct
- 818 Brickston Rd
- 977 Joshua Tree Ct
- 33 Tattersaul Ct
- 2 Harrod Ct
- 12 Mycroft Ct
- 1 Meridian Ln
- 13 Richmar Rd
- 206 Frost Hill Dr
- 25 Pittston Cir
- 19 Hunting Horn Cir
- 185 Shetland Cir
- 106 Pleasant Ridge Dr
- 11102 Natures Ct
- 5 Pleasant Ridge Dr
- 11803 Maren Ct
- 7 Stone Garden Ct
- 4612 Prospect Ave
- 10 Brookebury Dr
- 11913 Tarragon Rd Unit L
