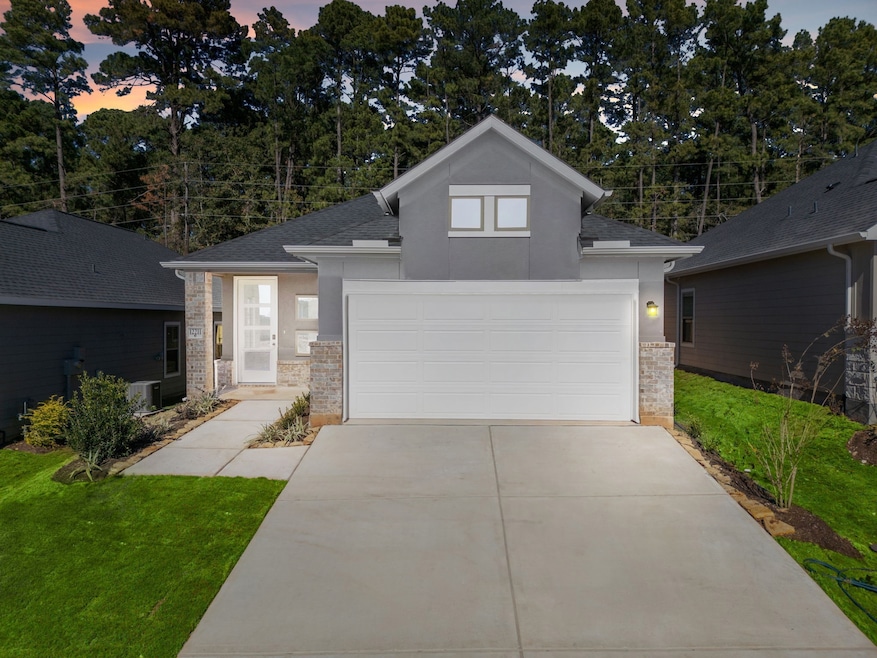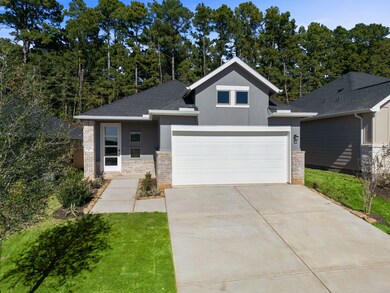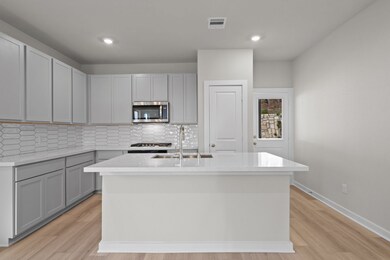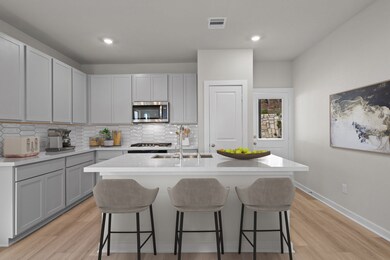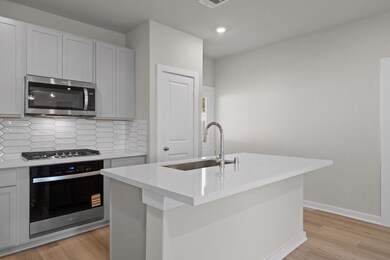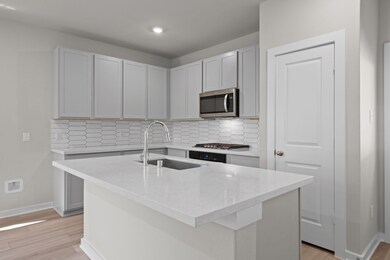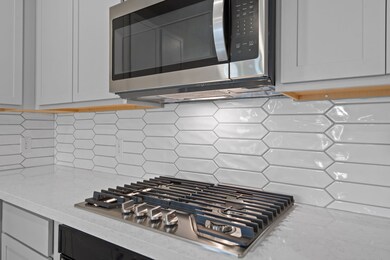12211 Ridge Top Dr Conroe, TX 77304
Lake Conroe NeighborhoodEstimated payment $1,756/month
Highlights
- New Construction
- ENERGY STAR Certified Homes
- Traditional Architecture
- Peet Junior High School Rated A-
- Home Energy Rating Service (HERS) Rated Property
- Private Yard
About This Home
Welcome to your brand-new home in the heart of Westridge Cove 40’, one of Houston’s most desirable new construction communities! This beautifully designed Hill floor plan offers 1,532 sq ft of modern, open-concept living with 3 bedrooms, 2 bathrooms, a 2-car garage, and stylish upgrades throughout—all on a single, easy-to-navigate story. The exterior stuns with brick in CBC-Huntington, crisp Gray Shingle and Snowbound paint, and an 8-foot fiberglass front door with a contemporary 4-lite design. Step inside to a professionally curated Interior Package 3A, including Madison Thimble cabinetry, Omegastone countertops in Mikinos, and upgraded Mirado stainless and porcelain sinks. Floors boast a blend of Bergamont Park luxury vinyl plank and Dillon Silver Birch carpet, with elegant tile selections in kitchens and baths. Enjoy functional upgrades like a second sink in the primary bathroom, a covered patio for outdoor relaxation, and an in-line kitchen layout designed for easy entertaining.
Home Details
Home Type
- Single Family
Year Built
- Built in 2025 | New Construction
Lot Details
- 5,200 Sq Ft Lot
- South Facing Home
- Private Yard
HOA Fees
- $66 Monthly HOA Fees
Parking
- 2 Car Garage
Home Design
- Traditional Architecture
- Brick Exterior Construction
- Slab Foundation
- Composition Roof
- Cement Siding
- Radiant Barrier
Interior Spaces
- 1,532 Sq Ft Home
- 1-Story Property
- Ceiling Fan
- Family Room Off Kitchen
- Home Office
- Utility Room
- Washer and Gas Dryer Hookup
Kitchen
- Breakfast Bar
- Electric Oven
- Gas Cooktop
- Microwave
- Dishwasher
- Solid Surface Countertops
- Disposal
Flooring
- Carpet
- Tile
- Vinyl Plank
- Vinyl
Bedrooms and Bathrooms
- 3 Bedrooms
- 2 Full Bathrooms
- Double Vanity
- Soaking Tub
- Bathtub with Shower
- Separate Shower
Home Security
- Security System Owned
- Fire and Smoke Detector
Eco-Friendly Details
- Home Energy Rating Service (HERS) Rated Property
- ENERGY STAR Qualified Appliances
- Energy-Efficient Windows with Low Emissivity
- Energy-Efficient HVAC
- Energy-Efficient Insulation
- ENERGY STAR Certified Homes
- Energy-Efficient Thermostat
- Ventilation
Schools
- Gordon Reed Elementary School
- Peet Junior High School
- Conroe High School
Utilities
- Central Heating and Cooling System
- Heating System Uses Gas
- Programmable Thermostat
Community Details
- Cia Services Association, Phone Number (713) 981-9000
- Built by Coventry Homes
- Westridge Cove Subdivision
Map
Home Values in the Area
Average Home Value in this Area
Property History
| Date | Event | Price | List to Sale | Price per Sq Ft |
|---|---|---|---|---|
| 11/12/2025 11/12/25 | Off Market | -- | -- | -- |
| 08/31/2025 08/31/25 | Price Changed | $269,990 | -3.6% | $176 / Sq Ft |
| 08/10/2025 08/10/25 | Price Changed | $279,990 | -1.8% | $183 / Sq Ft |
| 08/10/2025 08/10/25 | Price Changed | $284,990 | 0.0% | $186 / Sq Ft |
| 07/20/2025 07/20/25 | Price Changed | $284,990 | -1.7% | $186 / Sq Ft |
| 06/25/2025 06/25/25 | For Sale | $289,990 | -- | $189 / Sq Ft |
Source: Houston Association of REALTORS®
MLS Number: 63979299
- 12163 Ridge Top Dr
- 12207 Ridge Top Dr
- 12171 Ridge Top Dr
- 12170 Ridge Top Dr
- 12175 Ridge Top Dr
- 12179 Ridge Top Dr
- 12344 Ridge Top Dr
- 12343 Ridge Top Dr
- 12336 Ridge Top Dr
- 12340 Ridge Top Dr
- 12331 Ridge Top Dr
- 12188 Ridge Top Dr
- 12195 Ridge Top Dr
- 12194 Ridge Top Dr
- 12203 Ridge Top Dr
- 12215 Ridge Top Dr
- 12315 Ridge Top Ct
- 12219 Ridge Top Dr
- 12307 Ridge Top Ct
- 12311 Ridge Top Ct
- 12164 Ridge Top Dr
- 12176 Ridge Top Dr
- 12198 Ridge Top Dr
- 12187 Ridge Top Dr
- 12324 Ridge Top Dr
- 2805 Bluebonnet Ridge Dr
- 2866 Terrace Grove Dr
- 12130 La Salle Oaks
- 519 Newcomb Hollow Dr
- 387 Westlake Terrace Dr
- 12129 La Salle Branch
- 3544 Woods Estates Dr
- 12345 White Oak Point
- 708 Fallen Hemlock Ct
- 6151 White Spruce Dr
- 7711 Longmire Rd Unit 80
- 7711 Longmire Rd Unit 2
- 7711 Longmire Rd Unit 103
- 7711 Longmire Rd Unit 147
- 7711 Longmire Rd
