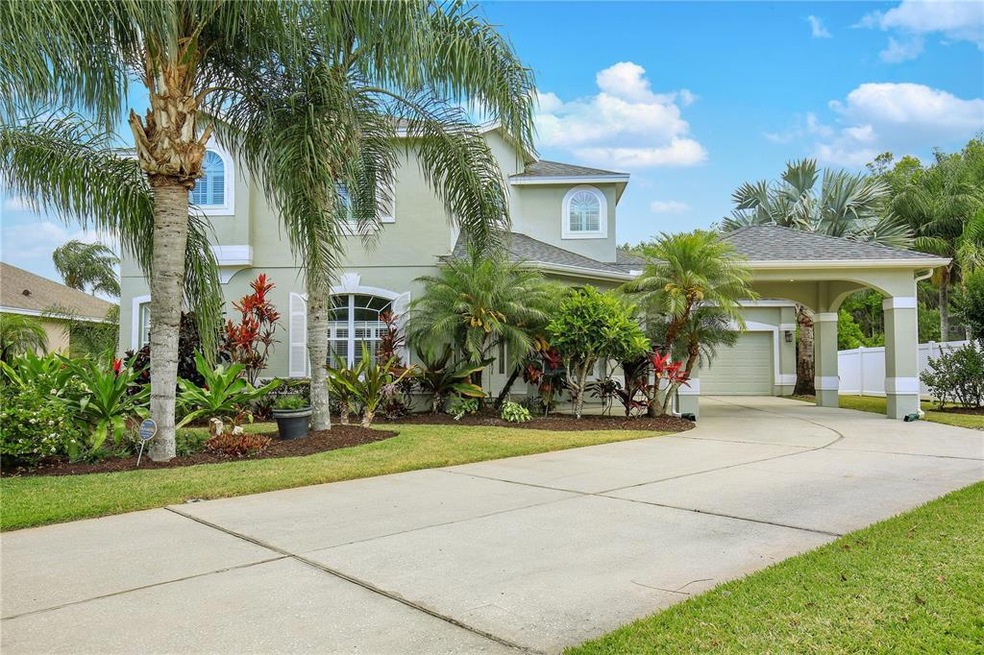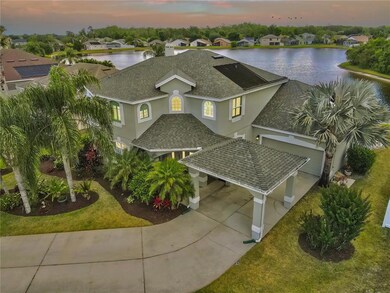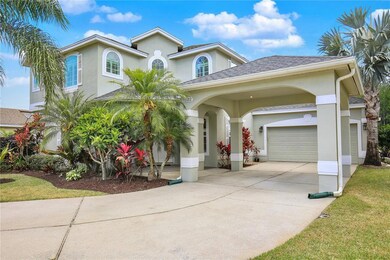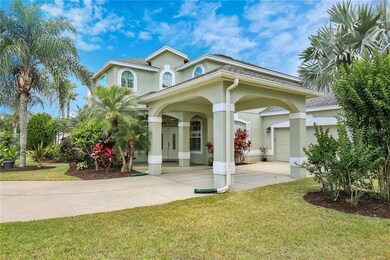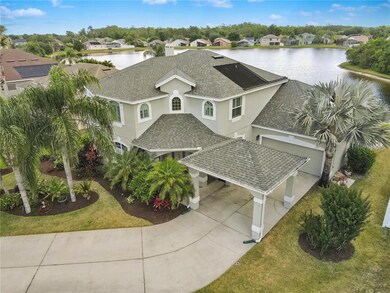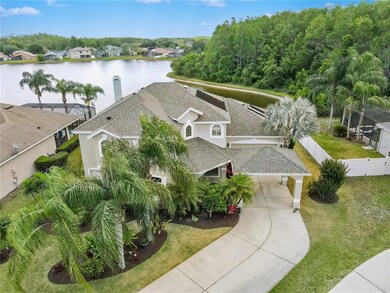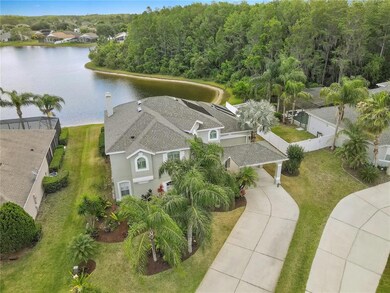
12212 Shadowbrook Ln Orlando, FL 32828
Waterford Lakes East NeighborhoodHighlights
- 85 Feet of Pond Waterfront
- Screened Pool
- View of Trees or Woods
- Timber Creek High School Rated A+
- Gated Community
- Open Floorplan
About This Home
As of March 2025FLORIDA LIVING NEVER FELT SO GREAT….. Enjoy your best life living in the gated community of Sabal Isles! This lovely 5 bedroom, 4 bath estate home is situated on a premium lot and showcases captivating water/conservation views surrounded by lush landscaping, and a sparkling solar-heated pool. Inside, you’ll fall in love with this multi-generational grand two story home with its many upgrades, spacious open floorplan, soaring ceilings, fresh paint, arched walkways, crown molding, solar-heated water heater, NEW ROOF (July, 2020), and the invigorating natural light that pours in from the NEW PELLA HURRICANE PROOF WINDOWS (2018). These double paned, low-E windows are adorned with elegant plantation shutters. As an extra bonus to save on your homeowner’s insurance, there are exterior hurricane shutters that are customized to fit every window. ---Walking through the grand double door entry, you’ll be greeted by the formal living and dining spaces that showcase 12' ceilings, crown molding and plantation shutters. To the left of the home is a private in-law suite with an updated shower and walk-in closet. As you stroll further through the home, the great room draws you in with its cozy stone, wood-burning fireplace, the captivating, sparkling pool, lush conservation and peaceful water views just beyond. Let the renovated kitchen inspire the chef within you with its luxurious cabinetry, a giant walk-in pantry, granite countertops, a beautiful granite composite sink w/ a copper faucet, a double oven range, prep island, breakfast bar, and a quaint dinette area. The owner’s suite features a double tray ceiling, gorgeous flooring, private access to the pool and patio, and its own en-suite. The en-suite offers dual vanities featuring under cabinet accent lighting, an updated glass door walk-in shower, soaking tub, private water closet, and a large walk-in-closet with custom built-ins. The 2nd floor is open to the downstairs and consist of a roomy loft, 2 full baths & 3 large secondary bedrooms all with NEW CARPET & PAINT (5/2022). At the top of the stairs is a loft with custom built-in shelving, making this a great space for a home office or displaying your favorite books or collections. Bedroom 3 is directly off of the loft and has its own en-suite and walk-in closet. Bedroom 4 has laminate flooring, a walk-in closet, and shares a delightful Jack-n-Jill bath with bedroom 5 that is complete with dual sinks and a tub/shower combo. Bedroom 5 is positioned to the back of the home and has wonderful water/conservation views and features not 1, but 2 walk-in closets. ----Enjoy the best of Florida the way you’ve always dreamed it to be —relaxing or entertaining under the expansive covered back porch, enjoying an evening beverage with friends and family, or sipping on your morning coffee while watching Florida’s wildlife and gorgeous sunrises. Home crafts and DIY projects are a breeze in the oversized garage with a workshop area featuring a workbench and an ample amount of peg board. There is plenty of room for your guests to park with this home’s extended driveway and shaded Porte Cochere. ----Nestled between Waterford Lakes and Avalon Park, you’ll have quick access to shopping and dining, excellent schools, Publix, UCF, airport, beaches, and major highways. To see this elegant estate home located in East Orlando, call today and schedule a private showing! Room Feature: Linen Closet In Bath (Primary Bathroom). Room Feature: Linen Closet In Bath (Bedroom 3).
Last Agent to Sell the Property
CHARLES RUTENBERG REALTY ORLANDO License #3249791 Listed on: 06/25/2022

Home Details
Home Type
- Single Family
Est. Annual Taxes
- $3,797
Year Built
- Built in 2001
Lot Details
- 10,020 Sq Ft Lot
- 85 Feet of Pond Waterfront
- West Facing Home
- Mature Landscaping
- Private Lot
- Oversized Lot
- Irrigation
- Property is zoned P-D
HOA Fees
Parking
- 2 Car Attached Garage
- 2 Carport Spaces
- Workshop in Garage
- Driveway
Property Views
- Pond
- Woods
- Pool
Home Design
- Slab Foundation
- Shingle Roof
- Block Exterior
Interior Spaces
- 3,360 Sq Ft Home
- 2-Story Property
- Open Floorplan
- Crown Molding
- Tray Ceiling
- Cathedral Ceiling
- Ceiling Fan
- Wood Burning Fireplace
- Double Pane Windows
- ENERGY STAR Qualified Windows with Low Emissivity
- Shutters
- Sliding Doors
- Family Room with Fireplace
- Family Room Off Kitchen
- Laundry Room
Kitchen
- Eat-In Kitchen
- Range<<rangeHoodToken>>
- <<microwave>>
- Dishwasher
- Stone Countertops
Flooring
- Carpet
- Laminate
- Ceramic Tile
Bedrooms and Bathrooms
- 5 Bedrooms
- Primary Bedroom on Main
- Split Bedroom Floorplan
- Walk-In Closet
- 4 Full Bathrooms
Home Security
- Home Security System
- Hurricane or Storm Shutters
Eco-Friendly Details
- Energy-Efficient Appliances
- Solar Water Heater
Pool
- Screened Pool
- Solar Heated In Ground Pool
- Saltwater Pool
- Fence Around Pool
- Auto Pool Cleaner
Outdoor Features
- Enclosed patio or porch
- Rain Gutters
Schools
- Camelot Elementary School
- Discovery Middle School
- Timber Creek High School
Utilities
- Central Heating and Cooling System
- High Speed Internet
- Cable TV Available
Listing and Financial Details
- Home warranty included in the sale of the property
- Visit Down Payment Resource Website
- Tax Lot 31
- Assessor Parcel Number 25-22-31-9002-00-310
Community Details
Overview
- Association fees include management, private road, recreational facilities
- Towers Property Mgmt., Terina Stevens Lcam Association, Phone Number (407) 730-9872
- Visit Association Website
- Leland Management Eddie Vargas Association, Phone Number (407) 258-4550
- Built by Centex Homes
- Waterford Chase Village Tr F Subdivision, Montrachet Floorplan
- The community has rules related to deed restrictions
Recreation
- Tennis Courts
- Recreation Facilities
- Community Playground
- Park
Security
- Gated Community
Ownership History
Purchase Details
Home Financials for this Owner
Home Financials are based on the most recent Mortgage that was taken out on this home.Purchase Details
Home Financials for this Owner
Home Financials are based on the most recent Mortgage that was taken out on this home.Purchase Details
Purchase Details
Home Financials for this Owner
Home Financials are based on the most recent Mortgage that was taken out on this home.Purchase Details
Purchase Details
Home Financials for this Owner
Home Financials are based on the most recent Mortgage that was taken out on this home.Similar Homes in Orlando, FL
Home Values in the Area
Average Home Value in this Area
Purchase History
| Date | Type | Sale Price | Title Company |
|---|---|---|---|
| Warranty Deed | $680,000 | Celebration Title Group | |
| Warranty Deed | $755,000 | First American Title | |
| Warranty Deed | $750,000 | First American Title | |
| Special Warranty Deed | $301,500 | Watson Title Insurance Inc | |
| Warranty Deed | $270,700 | -- | |
| Warranty Deed | $302,300 | -- |
Mortgage History
| Date | Status | Loan Amount | Loan Type |
|---|---|---|---|
| Open | $340,000 | New Conventional | |
| Previous Owner | $30,000 | Credit Line Revolving | |
| Previous Owner | $200,000 | Fannie Mae Freddie Mac | |
| Previous Owner | $200,000 | Purchase Money Mortgage | |
| Previous Owner | $272,000 | New Conventional |
Property History
| Date | Event | Price | Change | Sq Ft Price |
|---|---|---|---|---|
| 03/26/2025 03/26/25 | Sold | $680,000 | -2.8% | $202 / Sq Ft |
| 02/09/2025 02/09/25 | Pending | -- | -- | -- |
| 01/16/2025 01/16/25 | Price Changed | $699,900 | -1.4% | $208 / Sq Ft |
| 12/30/2024 12/30/24 | For Sale | $710,000 | +4.4% | $211 / Sq Ft |
| 09/20/2024 09/20/24 | Off Market | $680,000 | -- | -- |
| 09/20/2024 09/20/24 | Pending | -- | -- | -- |
| 09/05/2024 09/05/24 | Price Changed | $699,900 | -4.8% | $208 / Sq Ft |
| 08/22/2024 08/22/24 | Price Changed | $735,000 | -3.9% | $219 / Sq Ft |
| 07/23/2024 07/23/24 | Price Changed | $764,900 | -4.1% | $228 / Sq Ft |
| 07/11/2024 07/11/24 | For Sale | $798,000 | 0.0% | $238 / Sq Ft |
| 05/14/2023 05/14/23 | Rented | $4,000 | -7.0% | -- |
| 05/09/2023 05/09/23 | Price Changed | $4,300 | -4.4% | $1 / Sq Ft |
| 04/08/2023 04/08/23 | For Rent | $4,500 | 0.0% | -- |
| 07/20/2022 07/20/22 | Sold | $755,000 | +0.7% | $225 / Sq Ft |
| 07/06/2022 07/06/22 | Pending | -- | -- | -- |
| 06/25/2022 06/25/22 | For Sale | $750,000 | 0.0% | $223 / Sq Ft |
| 05/31/2022 05/31/22 | Sold | $750,000 | +11.1% | $223 / Sq Ft |
| 05/17/2022 05/17/22 | Pending | -- | -- | -- |
| 05/14/2022 05/14/22 | For Sale | $675,000 | -- | $201 / Sq Ft |
Tax History Compared to Growth
Tax History
| Year | Tax Paid | Tax Assessment Tax Assessment Total Assessment is a certain percentage of the fair market value that is determined by local assessors to be the total taxable value of land and additions on the property. | Land | Improvement |
|---|---|---|---|---|
| 2025 | $6,131 | $713,520 | $65,000 | $648,520 |
| 2024 | $10,172 | $683,630 | $65,000 | $618,630 |
| 2023 | $10,172 | $639,261 | $65,000 | $574,261 |
| 2022 | $3,859 | $271,531 | $0 | $0 |
| 2021 | $3,797 | $263,622 | $0 | $0 |
| 2020 | $3,614 | $259,982 | $0 | $0 |
| 2019 | $3,716 | $254,137 | $0 | $0 |
| 2018 | $3,685 | $249,398 | $0 | $0 |
| 2017 | $3,632 | $336,796 | $45,000 | $291,796 |
| 2016 | $3,604 | $361,621 | $50,500 | $311,121 |
| 2015 | $3,665 | $334,158 | $50,000 | $284,158 |
| 2014 | $3,724 | $284,750 | $50,000 | $234,750 |
Agents Affiliated with this Home
-
Salvatore Cusumano LLC

Seller's Agent in 2025
Salvatore Cusumano LLC
KELLER WILLIAMS ADVANTAGE III
(407) 577-5900
2 in this area
13 Total Sales
-
Stellar Non-Member Agent
S
Buyer's Agent in 2025
Stellar Non-Member Agent
FL_MFRMLS
-
Teresa Bethel

Seller's Agent in 2022
Teresa Bethel
CHARLES RUTENBERG REALTY ORLANDO
(407) 929-5454
5 in this area
60 Total Sales
Map
Source: Stellar MLS
MLS Number: O6037658
APN: 25-2231-9002-00-310
- 12207 Shadowbrook Ln
- 12134 Shadowbrook Ln
- 14036 Cherry Bush Ct
- 14230 Sunriver Ave
- 218 Pebblerock Ct
- 531 Canary Island Ct
- 108 Portstewart Dr
- 618 Crownclover Ave
- 721 Hardwood Cir
- 545 Hardwood Cir
- 14006 Yellow Wood Cir
- 529 Tuten Trail
- 113 Walton Heath Dr
- 14308 Abington Heights Dr
- 633 Lakehaven Cir
- 14014 Spruce Creek Ln
- 141 Winghurst Blvd
- 519 Lakescape Ct
- 1056 Royal Saint George Dr
- 106 Winghurst Blvd
