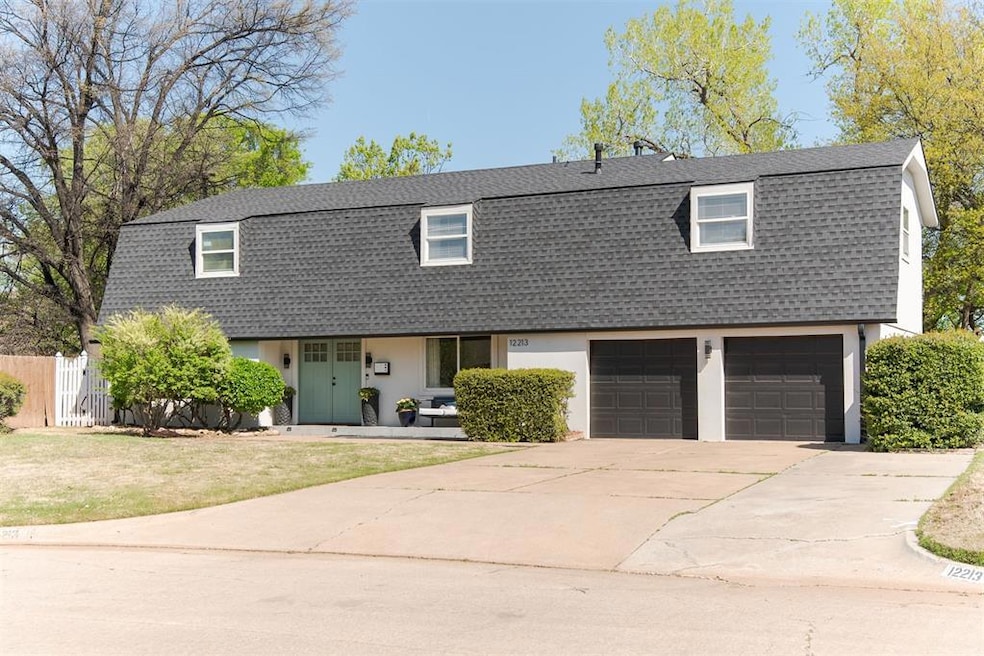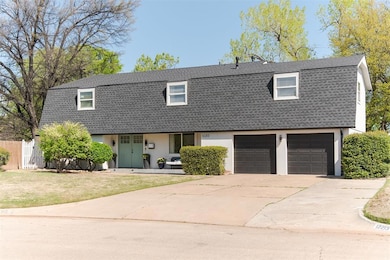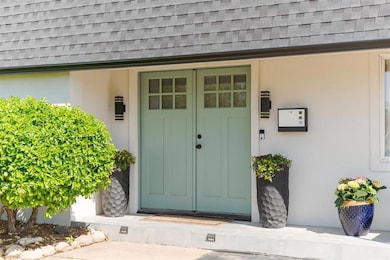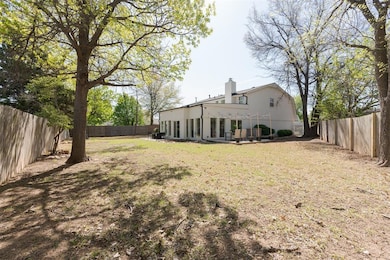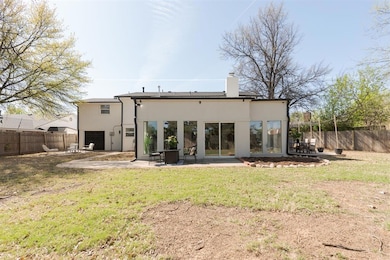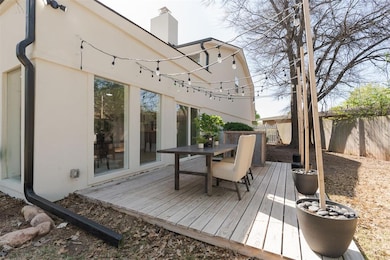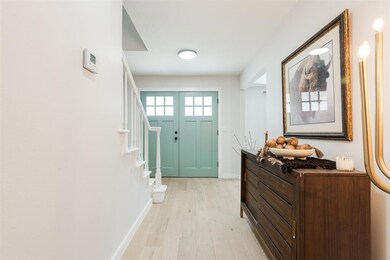
12213 Greystone Terrace Oklahoma City, OK 73120
Camelot Bel-Aire NeighborhoodEstimated payment $3,009/month
Highlights
- Traditional Architecture
- Open Patio
- Wood Burning Fireplace
- Interior Lot
- Central Heating and Cooling System
About This Home
**MOTIVATED SELLER! Buyer credit for $10,000 towards rate buy down or buyers closing costs.**
Nestled in close proximity to Quail Creek, this home boasts exquisite attention to detail that will exceed your expectations. Situated on a larger lot, it offers a captivating living experience with a stunning sunroom that floods the space with natural light. The open floor plan seamlessly blends spaciousness and style, creating an ideal setting for hosting gatherings. Gorgeous hardwood floors add warmth and elegance, while recent upgrades, including a new roof, gutters, and water tank, provide peace of mind. Three AC units ensure comfort year-round. Inside, you'll find two spacious living areas, a dedicated office, five bedrooms, and two and a half baths, all crafted with exceptional attention to detail. One of the rooms is oversized which would support a workout room, movie room, or an extremely spacious playroom to support all of your kids and their toys. Outside, enjoy your own tree-lined backyard space to roam and make your own, complete with a decked patio that's ready for you to entertain. Plus, the convenience of a drive-through garage door adds both functionality and ease for accessing your property. The charm, natural light, and space of this home will captivate your heart.
Home Details
Home Type
- Single Family
Est. Annual Taxes
- $3,341
Year Built
- Built in 1968
Lot Details
- 0.26 Acre Lot
- Interior Lot
Parking
- 2 Car Garage
Home Design
- Traditional Architecture
- Brick Exterior Construction
- Slab Foundation
- Composition Roof
- Stucco
Interior Spaces
- 3,478 Sq Ft Home
- 2-Story Property
- Wood Burning Fireplace
Bedrooms and Bathrooms
- 5 Bedrooms
Outdoor Features
- Open Patio
- Rain Gutters
Schools
- Quail Creek Elementary School
- John Marshall Middle School
- John Marshall High School
Utilities
- Central Heating and Cooling System
Listing and Financial Details
- Legal Lot and Block 16 / 54
Map
Home Values in the Area
Average Home Value in this Area
Tax History
| Year | Tax Paid | Tax Assessment Tax Assessment Total Assessment is a certain percentage of the fair market value that is determined by local assessors to be the total taxable value of land and additions on the property. | Land | Improvement |
|---|---|---|---|---|
| 2024 | $3,341 | $28,560 | $3,294 | $25,266 |
| 2023 | $3,341 | $27,200 | $3,300 | $23,900 |
| 2022 | $3,047 | $25,905 | $3,977 | $21,928 |
| 2021 | $2,603 | $22,118 | $3,390 | $18,728 |
| 2020 | $2,508 | $21,065 | $3,406 | $17,659 |
| 2019 | $2,563 | $21,540 | $3,351 | $18,189 |
| 2018 | $2,327 | $20,515 | $0 | $0 |
| 2017 | $2,304 | $20,327 | $2,960 | $17,367 |
| 2016 | $2,196 | $19,359 | $3,027 | $16,332 |
| 2015 | $2,135 | $18,648 | $3,027 | $15,621 |
| 2014 | $2,068 | $18,167 | $3,027 | $15,140 |
Property History
| Date | Event | Price | Change | Sq Ft Price |
|---|---|---|---|---|
| 06/18/2025 06/18/25 | Price Changed | $493,000 | -0.1% | $142 / Sq Ft |
| 05/29/2025 05/29/25 | Price Changed | $493,500 | -0.1% | $142 / Sq Ft |
| 04/30/2025 04/30/25 | Price Changed | $494,000 | -0.2% | $142 / Sq Ft |
| 04/09/2025 04/09/25 | For Sale | $495,000 | +2.1% | $142 / Sq Ft |
| 01/12/2024 01/12/24 | Sold | $485,000 | 0.0% | $139 / Sq Ft |
| 12/27/2023 12/27/23 | Pending | -- | -- | -- |
| 10/21/2023 10/21/23 | Price Changed | $485,000 | -2.0% | $139 / Sq Ft |
| 10/05/2023 10/05/23 | Price Changed | $495,000 | -4.4% | $142 / Sq Ft |
| 09/27/2023 09/27/23 | For Sale | $518,000 | +213.9% | $149 / Sq Ft |
| 12/21/2021 12/21/21 | Sold | $165,000 | -29.8% | $61 / Sq Ft |
| 11/12/2021 11/12/21 | Pending | -- | -- | -- |
| 11/11/2021 11/11/21 | For Sale | $235,000 | -- | $86 / Sq Ft |
Purchase History
| Date | Type | Sale Price | Title Company |
|---|---|---|---|
| Warranty Deed | $485,000 | Chicago Title | |
| Warranty Deed | $165,000 | Chicago Title Oklahoma Co | |
| Quit Claim Deed | -- | None Available | |
| Quit Claim Deed | -- | None Available | |
| Interfamily Deed Transfer | -- | None Available | |
| Individual Deed | -- | Heartland Title & Closing | |
| Sheriffs Deed | $140,000 | None Available | |
| Quit Claim Deed | -- | None Available | |
| Joint Tenancy Deed | $155,000 | Oklahoma City Abstract & Tit | |
| Warranty Deed | $138,000 | American Guaranty Title Co | |
| Legal Action Court Order | -- | -- |
Mortgage History
| Date | Status | Loan Amount | Loan Type |
|---|---|---|---|
| Open | $394,790 | FHA | |
| Previous Owner | $50,000 | Unknown | |
| Previous Owner | $152,605 | FHA | |
| Previous Owner | $142,037 | VA |
Similar Homes in the area
Source: MLSOK
MLS Number: 1162914
APN: 109691970
- 2501 NW 121st St
- 12413 Springwood Dr
- 2504 NW 119th St
- 2325 NW 119th St
- 2620 NW 121st St
- 2412 NW 119th St
- 2317 NW 119th St
- 2524 NW 118th St
- 2309 NW 119th St
- 12516 Springwood Dr
- 2533 Indian Creek Place
- 2709 Indian Creek Blvd
- 11604 N Victoria Dr
- 12215 N Pennsylvania Ave
- 2416 NW 115th St
- 2905 Lamp Post Ln
- 2908 Lamp Post Ln
- 2900 Prairie Rose Ct
- 12713 Trail Oaks Dr
- 12108 Blue Sage Rd
- 2201 NW 122nd St
- 2700 Indian Creek Blvd
- 2301 NW 122nd St
- 12821 Stratford Dr
- 2126 NW 118th St
- 12831 Stratford Dr
- 12601-12701 N Pennsylvania Ave
- 1920 Heritage Park Dr
- 2545 NW 131st St
- 11429 N May Ave
- 11239 N Pennsylvania Ave
- 1800 NW 115th St
- 2609 Featherstone Rd
- 11140 N Stratford Dr
- 11113 Leaning Elm Rd
- 11141 Springhollow Rd
- 3264 W Memorial Rd
- 1424 Highland Park Blvd
- 2640 Manchester Dr
- 13600 N Blackwelder Ave
