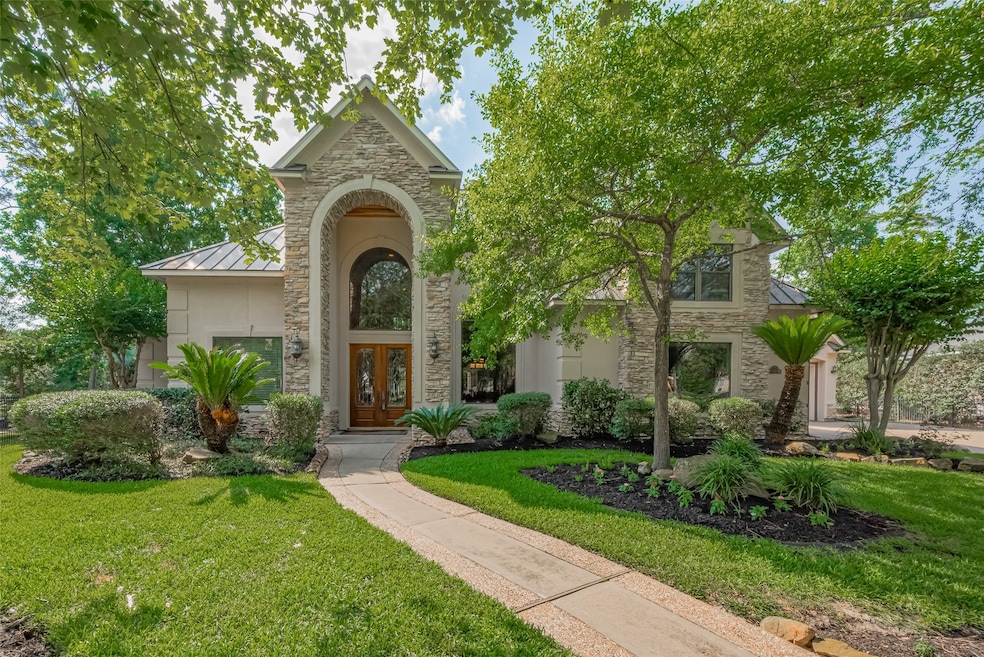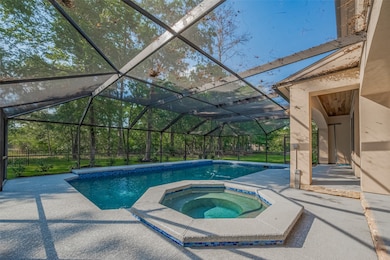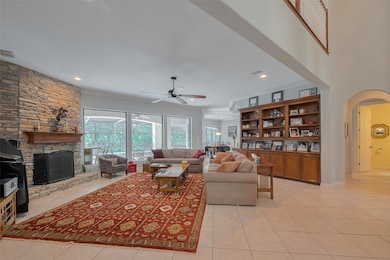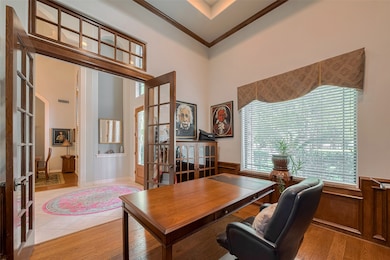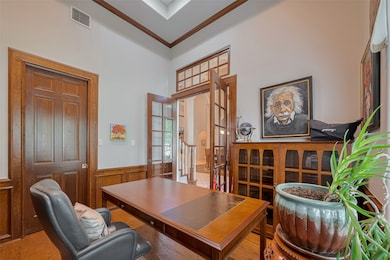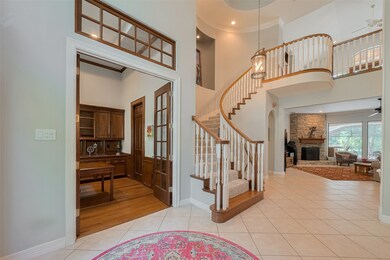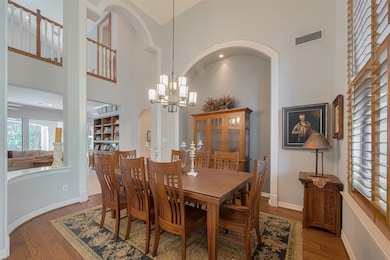
12214 Francel Ln Cypress, TX 77429
Estimated payment $6,791/month
Highlights
- On Golf Course
- Tennis Courts
- Gated Community
- Hamilton Elementary School Rated A
- Heated In Ground Pool
- Maid or Guest Quarters
About This Home
Welcome to Longwood-exclusive "Parkes" gated section, where luxury meets functionality on an oversized wooded cul-de-sac lot with a covered pool and spa. 4-bdrm (optional 5th) home features 4 full ensuite baths - all with golf course views - incudes both the primary and a guest suite downstairs. Stucco and stone exterior boasting a metal roof, radiant barrier, 2x6 framing, extra insulation, and three Trane A/C units (2018) for energy efficiency. Inside, enjoy 2022 Amish hand-scraped red oak floors, updated kitchen with shaker cabinets and a 5-burner gas cooktop, tray ceilings, and stained cypress-covered balconies. Primary suite offers a spa-like bath with a freestanding tub, herringbone marble floors, and large walk-in shower. Additional features include a study with custom built-ins, game room with balcony access, media room (or 5th bdrm), 2025 carpet, 2020 water heaters, shatterproof golf course-facing windows, and recent int/ext paint.
Open House Schedule
-
Sunday, July 20, 20251:00 to 3:00 pm7/20/2025 1:00:00 PM +00:007/20/2025 3:00:00 PM +00:00Golf course views, wooded backyard, covered pool/spa, large covered patio and more! Your Stay-Cation starts here in Longwood. New Price!! Stop by Sunday 1-3pm. Information at gate will be provided for entry.Add to Calendar
Home Details
Home Type
- Single Family
Est. Annual Taxes
- $17,599
Year Built
- Built in 1998
Lot Details
- 0.44 Acre Lot
- Lot Dimensions are 65 x 177
- On Golf Course
- Cul-De-Sac
- Southeast Facing Home
- Back Yard Fenced
- Sprinkler System
- Wooded Lot
HOA Fees
- $118 Monthly HOA Fees
Parking
- 3 Car Attached Garage
- Garage Door Opener
Home Design
- Traditional Architecture
- Slab Foundation
- Metal Roof
- Stone Siding
- Radiant Barrier
- Stucco
Interior Spaces
- 4,920 Sq Ft Home
- 2-Story Property
- Wired For Sound
- Crown Molding
- High Ceiling
- Ceiling Fan
- Gas Log Fireplace
- Window Treatments
- Formal Entry
- Family Room Off Kitchen
- Living Room
- Breakfast Room
- Dining Room
- Home Office
- Game Room
- Screened Porch
- Utility Room
Kitchen
- Breakfast Bar
- Walk-In Pantry
- Butlers Pantry
- Electric Oven
- Gas Cooktop
- Microwave
- Dishwasher
- Kitchen Island
- Disposal
Flooring
- Engineered Wood
- Carpet
- Tile
Bedrooms and Bathrooms
- 4 Bedrooms
- En-Suite Primary Bedroom
- Maid or Guest Quarters
- Double Vanity
- Single Vanity
- Soaking Tub
- Bathtub with Shower
- Hollywood Bathroom
- Separate Shower
Laundry
- Dryer
- Washer
Home Security
- Security System Owned
- Intercom
- Fire and Smoke Detector
Eco-Friendly Details
- Energy-Efficient Windows with Low Emissivity
- Energy-Efficient HVAC
- Energy-Efficient Insulation
- Energy-Efficient Thermostat
- Ventilation
Pool
- Heated In Ground Pool
- Gunite Pool
Outdoor Features
- Pond
- Tennis Courts
- Balcony
- Deck
- Patio
Schools
- Hamilton Elementary School
- Hamilton Middle School
- Cy-Fair High School
Utilities
- Forced Air Zoned Heating and Cooling System
- Heating System Uses Gas
Listing and Financial Details
- Exclusions: T.B.D.
Community Details
Overview
- Association fees include recreation facilities
- Sterling Assoc Services Association, Phone Number (832) 678-4500
- Built by Pine Oak Builders
- Longwood Subdivision
Amenities
- Picnic Area
Recreation
- Golf Course Community
- Tennis Courts
- Community Basketball Court
- Pickleball Courts
- Community Playground
- Community Pool
- Park
- Dog Park
- Trails
Security
- Controlled Access
- Gated Community
Map
Home Values in the Area
Average Home Value in this Area
Tax History
| Year | Tax Paid | Tax Assessment Tax Assessment Total Assessment is a certain percentage of the fair market value that is determined by local assessors to be the total taxable value of land and additions on the property. | Land | Improvement |
|---|---|---|---|---|
| 2024 | $13,762 | $846,904 | $203,669 | $643,235 |
| 2023 | $13,762 | $810,475 | $203,669 | $606,806 |
| 2022 | $15,489 | $714,539 | $169,724 | $544,815 |
| 2021 | $14,761 | $594,319 | $141,632 | $452,687 |
| 2020 | $15,363 | $602,664 | $128,756 | $473,908 |
| 2019 | $15,904 | $602,664 | $128,756 | $473,908 |
| 2018 | $7,128 | $650,000 | $128,756 | $521,244 |
| 2017 | $17,450 | $650,000 | $128,756 | $521,244 |
| 2016 | $17,772 | $662,000 | $128,756 | $533,244 |
| 2015 | $13,695 | $662,000 | $128,756 | $533,244 |
| 2014 | $13,695 | $623,895 | $128,756 | $495,139 |
Property History
| Date | Event | Price | Change | Sq Ft Price |
|---|---|---|---|---|
| 07/16/2025 07/16/25 | Price Changed | $940,000 | -1.1% | $191 / Sq Ft |
| 06/22/2025 06/22/25 | Price Changed | $950,000 | -2.6% | $193 / Sq Ft |
| 05/29/2025 05/29/25 | For Sale | $975,000 | -- | $198 / Sq Ft |
Purchase History
| Date | Type | Sale Price | Title Company |
|---|---|---|---|
| Vendors Lien | -- | Charter Title Company | |
| Warranty Deed | -- | Charter Title Company | |
| Warranty Deed | -- | Charter Title Company |
Mortgage History
| Date | Status | Loan Amount | Loan Type |
|---|---|---|---|
| Open | $417,000 | New Conventional | |
| Previous Owner | $230,000 | Credit Line Revolving | |
| Previous Owner | $240,000 | No Value Available | |
| Previous Owner | $408,000 | Purchase Money Mortgage |
Similar Homes in Cypress, TX
Source: Houston Association of REALTORS®
MLS Number: 26497060
APN: 1192650010018
- 14810 Cantwell Bend
- 14806 Cantwell Bend
- 14610 Sandler Ct
- 14806 Carsen Bend
- 14219 Cypress View Dr
- 14526 Kentley Orchard Ln
- 14522 Belvan Ct
- 13710 Casaba Ct
- 14718 Cypress Green Dr
- 14706 Cypress Ridge Dr
- 11718 Imperial Woods Ln
- 13106 Youngfield Dr
- 14507 Louetta Rd
- 14627 Cypress Valley Dr
- 14822 Kingsford Willow Ln
- 14403 Traceton Cir
- 6 Airport Drive Lot # 6
- 14519 Cypress Valley Dr
- 13410 Spyglen Ct
- 13614 Boerne Canyon Ln
- 14610 Farrawood Dr
- 14806 Carsen Bend
- 11723 Brydan Dr
- 14511 Cypress Falls Dr
- 14810 Cypress Ridge Dr
- 14518 Cypress Green Dr
- 14506 Cypress Green Dr
- 14519 Louetta Rd
- 13430 Missarah Ln
- 13135 Finch Brook Dr
- 13714 Quail Forest Dr
- 13002 Golden Rainbow Dr
- 15011 Redding Crest Ln
- 15122 Heron Meadow Ln
- 14600 Huffmeister Rd
- 14555 Gleaming Rose Dr
- 14547 Gleaming Rose Dr
- 13514 Fawn Lily Dr
- 13622 Kluge Corner Ln
- 13011 Mustang River Dr
