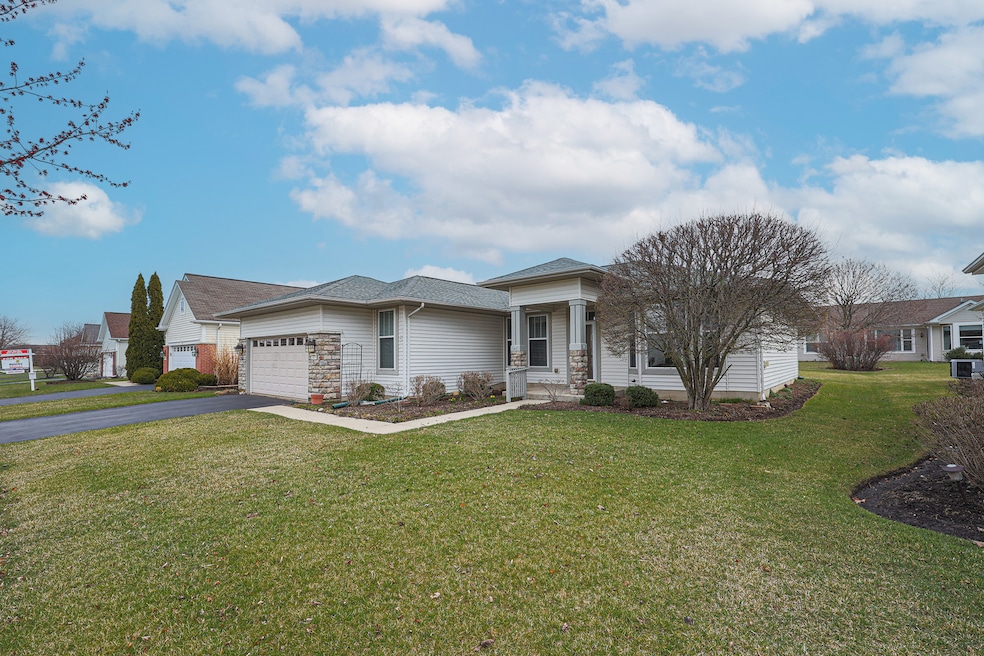
12214 Plum Grove Rd Huntley, IL 60142
Del Webbs Sun City NeighborhoodHighlights
- Clubhouse
- Ranch Style House
- Community Pool
- Leggee Elementary School Rated A
- Wood Flooring
- Tennis Courts
About This Home
As of June 2025POPULAR PETOSKEY DEL WEBB MODEL, WITH 1862 SQUARE FEET, NEAR WILDFLOWER LAKE AND WHISPER CREEK GOLF COURSE! 2019 NEW ROOF ~HARDWOOD FLOORS IN FOYER, HALLWAY, AND KITCHEN AND EATING AREA ~ LARGE KITCHEN HAS OAK CABINETS WITH HARDWARE, LARGE ISLAND, WHITE APPLIANCES, AND AN EATING AREA ~ PRIVATE BEDROOM SUITE WITH HIS AND HER CLOSETS, SEPARATE SHOWER AND SOAKING TUB ~ TWO OTHER AMPLE SIZED BEDROOMS SHARE THE 2ND BATH ~ 2 1/2 CAR GARAGE WITH SPACE FOR STORAGE OR YOUR GOLF CART, GARAGE ENERGY PACKAGE ~ COME LIVE IN THE FINEST ACTIVE ADULT AGE 55+ COMMUNITY IN THE MIDWEST ~ QUICK CLOSE POSSIBLE!
Last Agent to Sell the Property
Huntley Realty License #475179997 Listed on: 04/11/2025
Home Details
Home Type
- Single Family
Est. Annual Taxes
- $7,012
Year Built
- Built in 2000
HOA Fees
- $155 Monthly HOA Fees
Parking
- 2 Car Garage
- Driveway
- Parking Included in Price
Home Design
- Ranch Style House
- Asphalt Roof
- Concrete Perimeter Foundation
Interior Spaces
- 1,862 Sq Ft Home
- Family Room
- Living Room
- Formal Dining Room
Kitchen
- Breakfast Bar
- Range<<rangeHoodToken>>
- <<microwave>>
- Dishwasher
- Disposal
Flooring
- Wood
- Carpet
Bedrooms and Bathrooms
- 3 Bedrooms
- 3 Potential Bedrooms
- Walk-In Closet
- Bathroom on Main Level
- 2 Full Bathrooms
- Garden Bath
- Separate Shower
Laundry
- Laundry Room
- Dryer
- Washer
- Sink Near Laundry
Utilities
- Forced Air Heating and Cooling System
- Heating System Uses Natural Gas
Listing and Financial Details
- Senior Tax Exemptions
- Homeowner Tax Exemptions
Community Details
Overview
- Association fees include clubhouse, exercise facilities, pool, scavenger
- Eileen Bowe Association, Phone Number (847) 515-7654
- Del Webb Sun City Subdivision, Petoskey Floorplan
- Property managed by FIRST SERVICES RESIDENTIAL
Amenities
- Clubhouse
Recreation
- Tennis Courts
- Community Pool
Ownership History
Purchase Details
Home Financials for this Owner
Home Financials are based on the most recent Mortgage that was taken out on this home.Purchase Details
Purchase Details
Home Financials for this Owner
Home Financials are based on the most recent Mortgage that was taken out on this home.Similar Homes in Huntley, IL
Home Values in the Area
Average Home Value in this Area
Purchase History
| Date | Type | Sale Price | Title Company |
|---|---|---|---|
| Deed | $400,000 | None Listed On Document | |
| Deed | -- | Wagner James C | |
| Warranty Deed | $247,000 | First American Title Ins Co |
Mortgage History
| Date | Status | Loan Amount | Loan Type |
|---|---|---|---|
| Previous Owner | $150,000 | New Conventional | |
| Previous Owner | $100,000 | Credit Line Revolving | |
| Previous Owner | $155,000 | Unknown | |
| Previous Owner | $150,000 | Unknown | |
| Previous Owner | $150,000 | No Value Available |
Property History
| Date | Event | Price | Change | Sq Ft Price |
|---|---|---|---|---|
| 06/30/2025 06/30/25 | For Rent | $2,500 | 0.0% | -- |
| 06/17/2025 06/17/25 | Sold | $400,000 | -2.4% | $215 / Sq Ft |
| 05/31/2025 05/31/25 | Pending | -- | -- | -- |
| 05/22/2025 05/22/25 | Price Changed | $409,900 | -1.2% | $220 / Sq Ft |
| 04/11/2025 04/11/25 | For Sale | $414,900 | -- | $223 / Sq Ft |
Tax History Compared to Growth
Tax History
| Year | Tax Paid | Tax Assessment Tax Assessment Total Assessment is a certain percentage of the fair market value that is determined by local assessors to be the total taxable value of land and additions on the property. | Land | Improvement |
|---|---|---|---|---|
| 2023 | $6,779 | $105,100 | $27,306 | $77,794 |
| 2022 | $6,856 | $96,902 | $25,176 | $71,726 |
| 2021 | $6,633 | $91,141 | $23,679 | $67,462 |
| 2020 | $6,541 | $88,814 | $23,074 | $65,740 |
| 2019 | $6,173 | $85,242 | $22,146 | $63,096 |
| 2018 | $6,403 | $85,480 | $20,785 | $64,695 |
| 2017 | $5,943 | $81,401 | $19,793 | $61,608 |
| 2016 | $5,477 | $77,495 | $18,843 | $58,652 |
| 2015 | -- | $73,192 | $17,797 | $55,395 |
| 2014 | -- | $62,287 | $17,797 | $44,490 |
| 2013 | -- | $63,428 | $18,123 | $45,305 |
Agents Affiliated with this Home
-
Bianca Solum

Seller's Agent in 2025
Bianca Solum
@ Properties
(312) 254-0200
1 in this area
68 Total Sales
-
Vilma Alvarez

Seller's Agent in 2025
Vilma Alvarez
Huntley Realty
(847) 858-8411
82 in this area
215 Total Sales
-
Joseph Render

Seller Co-Listing Agent in 2025
Joseph Render
Huntley Realty
(847) 890-8881
99 in this area
233 Total Sales
Map
Source: Midwest Real Estate Data (MRED)
MLS Number: 12329442
APN: 02-05-129-008
- 12191 Barcroft Cir
- 12201 Barcroft Cir
- 12205 Barcroft Cir
- 12022 Stonewater Crossing
- 12345 Hickory Ct
- 12307 Tinsley St
- 12309 Tinsley St
- 12856 W Rock Springs Ln
- 12990 River Park Dr
- 12124 Kelsey Dr
- 12122 Kelsey Dr
- 12238 Spring Creek Dr
- 12303 Tinsley St
- 12195 Barcroft Cir
- 12132 Kelsey Dr
- 12130 Kelsey Dr
- 12317 Tinsley St
- 12319 Tinsley St
- 12134 Kelsey Dr
- 12120 Kelsey Dr
