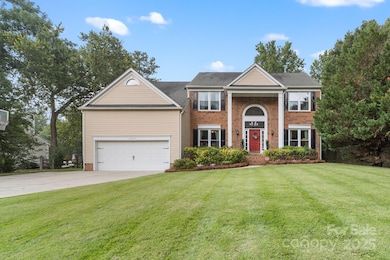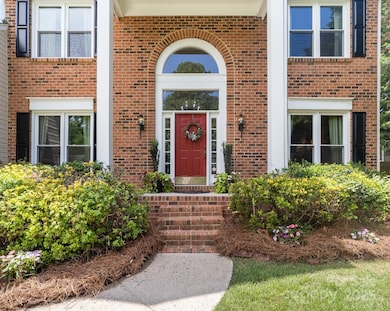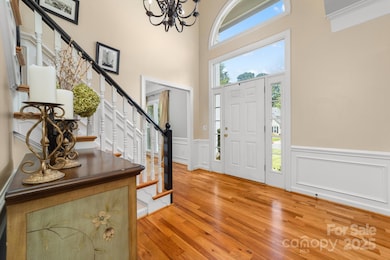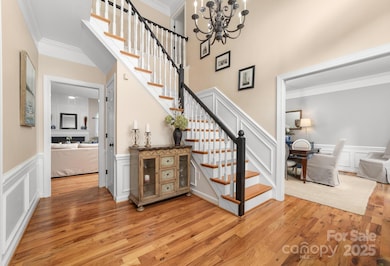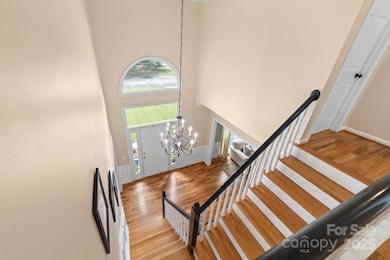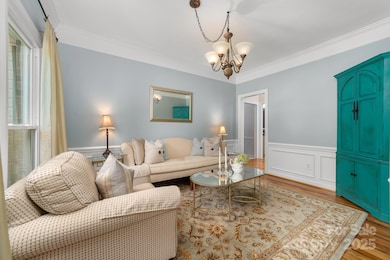
12214 Provincetowne Dr Charlotte, NC 28277
Ballantyne NeighborhoodEstimated payment $4,703/month
Highlights
- Open Floorplan
- Wooded Lot
- Wood Flooring
- Polo Ridge Elementary Rated A-
- Transitional Architecture
- Screened Porch
About This Home
This 5 bedroom home is located in one of Ballantyne's most sought after neighborhoods with award winning schools. Upon entering, you are greeted with a two-story foyer leading into an open concept floor plan filled with natural light. The main level offers an office and sitting area along with an oversized two-story great room. Custom features flow throughout the home with pristine hardwood floors, heavy crown molding and wainscoting. The bright kitchen connects to a 400 square foot screened porch where you will spend most of your time relaxing or entertaining. Upstairs, the expansive primary suite offers a spa like en-suite with a soaking tub, oversized shower, dual vanities and a walk in closet. There are 3 additional bedrooms and an additional 4th bedroom/rec room. Enjoy outdoor living with this screened porch and .36 acres allowing plenty of room to install a pool. Located minutes from The Ballantyne Bowl, Waverly and I-485. New Carpet upstairs 2025
Listing Agent
Premier South Brokerage Email: buyandsellwithduke@gmail.com License #171041 Listed on: 07/18/2025

Home Details
Home Type
- Single Family
Est. Annual Taxes
- $4,661
Year Built
- Built in 1992
Lot Details
- Level Lot
- Wooded Lot
- Property is zoned N1-A
Parking
- 2 Car Attached Garage
- Front Facing Garage
- Garage Door Opener
- Driveway
- 4 Open Parking Spaces
Home Design
- Transitional Architecture
- Brick Exterior Construction
- Vinyl Siding
Interior Spaces
- 2-Story Property
- Open Floorplan
- Ceiling Fan
- French Doors
- Entrance Foyer
- Family Room with Fireplace
- Great Room with Fireplace
- Screened Porch
- Crawl Space
- Pull Down Stairs to Attic
Kitchen
- Electric Oven
- Electric Range
- Microwave
- Plumbed For Ice Maker
- Dishwasher
- Kitchen Island
- Disposal
Flooring
- Wood
- Tile
Bedrooms and Bathrooms
- 5 Bedrooms
- Walk-In Closet
- Garden Bath
Schools
- Polo Ridge Elementary School
- Jay M. Robinson Middle School
- Ballantyne Ridge High School
Utilities
- Forced Air Heating and Cooling System
- Cable TV Available
Community Details
- Built by Pulte
- Provincetowne Subdivision, Ashley Extended Floorplan
Listing and Financial Details
- Assessor Parcel Number 229-382-09
Map
Home Values in the Area
Average Home Value in this Area
Tax History
| Year | Tax Paid | Tax Assessment Tax Assessment Total Assessment is a certain percentage of the fair market value that is determined by local assessors to be the total taxable value of land and additions on the property. | Land | Improvement |
|---|---|---|---|---|
| 2023 | $4,661 | $616,500 | $132,500 | $484,000 |
| 2022 | $3,793 | $380,000 | $95,000 | $285,000 |
| 2021 | $3,782 | $380,000 | $95,000 | $285,000 |
| 2020 | $3,774 | $380,000 | $95,000 | $285,000 |
| 2019 | $3,759 | $380,000 | $95,000 | $285,000 |
| 2018 | $3,419 | $251,100 | $45,000 | $206,100 |
| 2017 | $3,313 | $251,100 | $45,000 | $206,100 |
| 2016 | $3,304 | $251,100 | $45,000 | $206,100 |
| 2015 | $3,292 | $251,100 | $45,000 | $206,100 |
| 2014 | $3,287 | $251,100 | $45,000 | $206,100 |
Property History
| Date | Event | Price | Change | Sq Ft Price |
|---|---|---|---|---|
| 07/18/2025 07/18/25 | For Sale | $779,000 | -- | $261 / Sq Ft |
Purchase History
| Date | Type | Sale Price | Title Company |
|---|---|---|---|
| Warranty Deed | $280,000 | None Available | |
| Warranty Deed | $264,000 | None Available | |
| Quit Claim Deed | -- | None Available | |
| Warranty Deed | $210,000 | Master Title Agency Llc |
Mortgage History
| Date | Status | Loan Amount | Loan Type |
|---|---|---|---|
| Open | $30,000 | Closed End Mortgage | |
| Open | $236,179 | New Conventional | |
| Closed | $252,000 | New Conventional | |
| Closed | $252,000 | Purchase Money Mortgage | |
| Previous Owner | $241,448 | Purchase Money Mortgage | |
| Previous Owner | $160,000 | Unknown |
Similar Homes in Charlotte, NC
Source: Canopy MLS (Canopy Realtor® Association)
MLS Number: 4282352
APN: 229-382-09
- 8709 Barrelli Ct
- 10951 Fox Mill Ln
- 7930 Lancken Dr
- 8608 Talbert Paige Ct
- 10928 Knight Castle Dr
- 7623 Rathburn Ln
- 10934 Coachman Cir
- 7164 Moss Point Dr
- 7118 Powder Mill Place
- 7139 Powder Mill Place
- 10220 Chilvary Dr
- 10207 Garmoyle St
- 11714 Harsworth Ln
- 11008 Round Rock Rd
- 7213 Baniff Cir
- 7031 Walton Heath Ln
- 10418 Pullengreen Dr
- 7014 Walton Heath Ln
- 7106 Walton Heath Ln
- 8829 Gelligum Dr
- 10834 Knight Castle Dr
- 6846 Guinevere Dr
- 8807 Ormeau Dr
- 10234 Chilvary Dr
- 7307 Roseland Ave
- 11561 Destin Ln
- 7810 Spindletop Place
- 10256 Rose Meadow Ln Unit L
- 10240 Rose Meadow Ln Unit D
- 5707 El Campo Ct
- 5722 Cactus Valley Rd
- 8409 Olde Troon Dr
- 8921 Scotch Heather Way
- 8763 Robinson Forest Dr
- 11731 Charnwood Ct
- 11280 Foxhaven Dr
- 6121 Dovefield Rd
- 11443 Red Rust Ln
- 10480 Alexander Martin Ave
- 8258 Golf Ridge Dr

