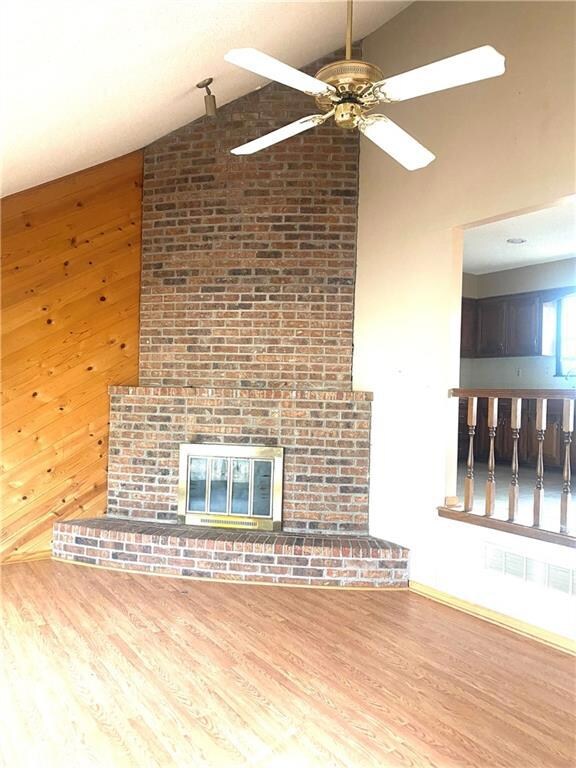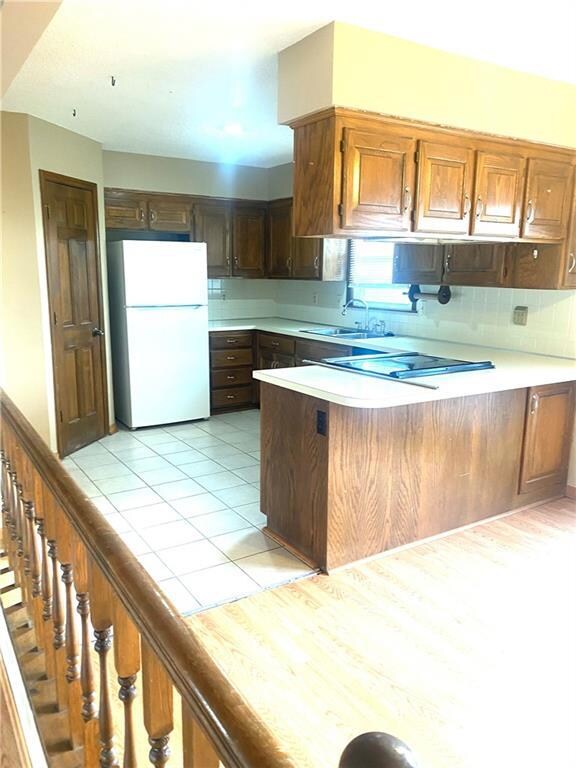
12215 S Blackfoot Dr Olathe, KS 66062
Highlights
- Deck
- Traditional Architecture
- No HOA
- Olathe East Sr High School Rated A-
- Corner Lot
- Workshop
About This Home
As of April 2025LUCK OF THE IRISH! KICK UP YOUR HEELS IN THIS TOP LOCATION IN NE OLATHE. This affordable split is waiting on your decorating ideas. A solid floor plan with buckets of potential. Needs some paint and updating yet totally doable for a
smart home buyer or investor. A large corner lot and side entry garage - needs some new grass and a new deck. It's a small project with big rewards. It's vacant and ready for a new owner to polish it up and enjoy this fun neighborhood. The vaulted living room has a handsome corner fireplace with floor to ceiling brick. The sunny kitchen is step-saving and convenient with a breakfast area and pantry. All 3 bedrooms are on the kitchen level. The lower level could be a media room, Play room, family room area. Plus a sub basement for extra storage or a gym. your large pickup or SUV will fit in the long garage. A quarter acre lot! At this price you can not pass it up!! Near 1-35 highway, excellent shopping and restaurants, schools and Indian Creek trail system- You can walk for miles or ride your bike on the trails close by. Start smart here and remodel this one and own your own pot of gold.
Last Agent to Sell the Property
ReeceNichols -Johnson County W Brokerage Phone: 913-980-2760 License #BR00015316 Listed on: 03/11/2025

Co-Listed By
ReeceNichols -Johnson County W Brokerage Phone: 913-980-2760 License #SP00222678
Home Details
Home Type
- Single Family
Est. Annual Taxes
- $3,852
Year Built
- Built in 1982
Lot Details
- 10,868 Sq Ft Lot
- Wood Fence
- Corner Lot
- Paved or Partially Paved Lot
Parking
- 2 Car Attached Garage
- Side Facing Garage
Home Design
- Traditional Architecture
- Split Level Home
- Frame Construction
- Composition Roof
Interior Spaces
- Wood Burning Fireplace
- Fireplace With Gas Starter
- Family Room
- Living Room with Fireplace
- Combination Kitchen and Dining Room
- Workshop
Kitchen
- Built-In Electric Oven
- Dishwasher
- Disposal
Flooring
- Carpet
- Vinyl
Bedrooms and Bathrooms
- 3 Bedrooms
- Walk-In Closet
- 2 Full Bathrooms
- Shower Only
Laundry
- Laundry Room
- Laundry in Bathroom
Finished Basement
- Partial Basement
- Sump Pump
Schools
- Countryside Elementary School
- Olathe East High School
Utilities
- Forced Air Heating and Cooling System
- Heat Pump System
Additional Features
- Deck
- City Lot
Community Details
- No Home Owners Association
- Foxridge Subdivision
Listing and Financial Details
- Assessor Parcel Number DP26500000-0038
- $0 special tax assessment
Ownership History
Purchase Details
Home Financials for this Owner
Home Financials are based on the most recent Mortgage that was taken out on this home.Purchase Details
Purchase Details
Home Financials for this Owner
Home Financials are based on the most recent Mortgage that was taken out on this home.Purchase Details
Home Financials for this Owner
Home Financials are based on the most recent Mortgage that was taken out on this home.Similar Homes in Olathe, KS
Home Values in the Area
Average Home Value in this Area
Purchase History
| Date | Type | Sale Price | Title Company |
|---|---|---|---|
| Deed | -- | Security 1St Title | |
| Deed | -- | Security 1St Title | |
| Warranty Deed | -- | None Listed On Document | |
| Deed | -- | -- | |
| Interfamily Deed Transfer | -- | Assured Quality Title Co |
Mortgage History
| Date | Status | Loan Amount | Loan Type |
|---|---|---|---|
| Open | $245,000 | New Conventional | |
| Previous Owner | $116,625 | New Conventional | |
| Previous Owner | $116,625 | New Conventional | |
| Previous Owner | $153,833 | FHA | |
| Previous Owner | $152,555 | FHA | |
| Previous Owner | $36,800 | Credit Line Revolving | |
| Previous Owner | $129,000 | New Conventional |
Property History
| Date | Event | Price | Change | Sq Ft Price |
|---|---|---|---|---|
| 04/04/2025 04/04/25 | Sold | -- | -- | -- |
| 03/14/2025 03/14/25 | For Sale | $319,000 | +99.4% | $176 / Sq Ft |
| 07/18/2013 07/18/13 | Sold | -- | -- | -- |
| 06/03/2013 06/03/13 | Pending | -- | -- | -- |
| 05/28/2013 05/28/13 | For Sale | $159,950 | -- | $99 / Sq Ft |
Tax History Compared to Growth
Tax History
| Year | Tax Paid | Tax Assessment Tax Assessment Total Assessment is a certain percentage of the fair market value that is determined by local assessors to be the total taxable value of land and additions on the property. | Land | Improvement |
|---|---|---|---|---|
| 2024 | $3,852 | $34,557 | $6,871 | $27,686 |
| 2023 | $3,628 | $31,832 | $5,974 | $25,858 |
| 2022 | $3,366 | $28,738 | $5,974 | $22,764 |
| 2021 | $3,332 | $27,025 | $5,434 | $21,591 |
| 2020 | $3,126 | $25,139 | $4,721 | $20,418 |
| 2019 | $2,924 | $23,380 | $4,721 | $18,659 |
| 2018 | $2,873 | $22,816 | $4,288 | $18,528 |
| 2017 | $2,641 | $20,781 | $3,726 | $17,055 |
| 2016 | $2,398 | $19,378 | $3,726 | $15,652 |
| 2015 | $2,296 | $18,573 | $3,726 | $14,847 |
| 2013 | -- | $17,158 | $3,573 | $13,585 |
Agents Affiliated with this Home
-
Becky Budke

Seller's Agent in 2025
Becky Budke
ReeceNichols -Johnson County W
(913) 980-2760
94 in this area
173 Total Sales
-
Brett Budke

Seller Co-Listing Agent in 2025
Brett Budke
ReeceNichols -Johnson County W
(913) 980-2965
94 in this area
192 Total Sales
-
Lisa Moore

Buyer's Agent in 2025
Lisa Moore
Compass Realty Group
(816) 280-2773
123 in this area
397 Total Sales
-
Tracee Borger

Seller's Agent in 2013
Tracee Borger
Platinum Realty LLC
(913) 980-4404
4 in this area
80 Total Sales
-
Sylvia K Baird

Buyer's Agent in 2013
Sylvia K Baird
BHG Kansas City Homes
(913) 461-6802
11 in this area
22 Total Sales
Map
Source: Heartland MLS
MLS Number: 2535470
APN: DP26500000-0038
- 12405 S Blackfoot Dr
- 15998 S Twilight Ln
- 16046 S Twilight Ln
- 16030 S Twilight Ln
- 16063 S Twilight Ln
- 15934 S Twilight Ln
- 16047 S Twilight Ln
- 16014 S Twilight Ln
- 12431 S Blackfoot Dr
- 14941 W 124th Terrace
- 15703 W 125th St
- 12301 S Alden St
- 12613 S Blackfoot Dr
- 12422 S Acuff Ct
- 16117 W 125th Terrace
- 12287 S Mullen Rd
- 16116 W 126th St
- 12317 S Summertree Cir
- 14300 W 123rd St
- 14301 W 122nd St



