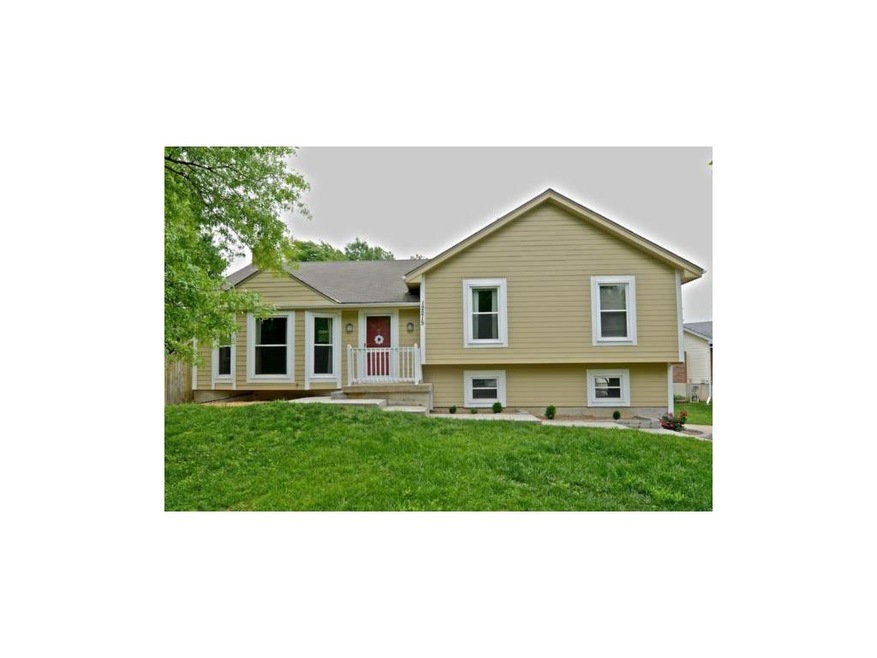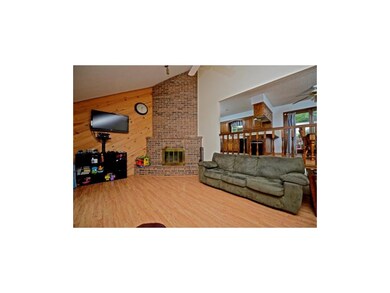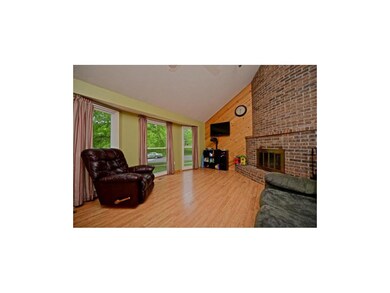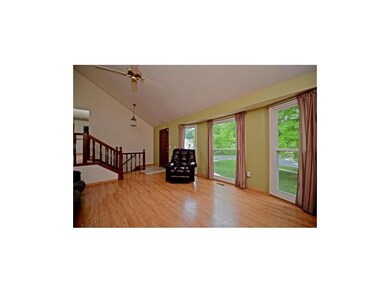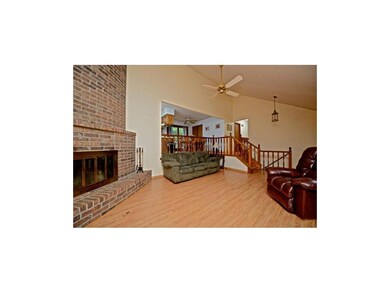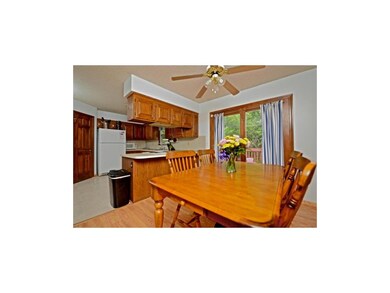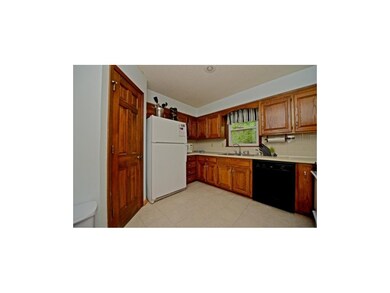
12215 S Blackfoot Dr Olathe, KS 66062
Highlights
- Deck
- Vaulted Ceiling
- Corner Lot
- Olathe East Sr High School Rated A-
- Traditional Architecture
- Granite Countertops
About This Home
As of April 2025Wonderful Olathe home on gorgeous corner lot! Many upgrades thruout incl privacy fence, newer laminate flooring, 30 yr. siding in front, updated master bath w/tile surround, freshly stained deck, newer thermal paned wndws, newer HVAC and more! Enjoy an oversized garage, woodburning fireplace, fin bsmt and a sub-bsmt for added storage! Hurry!
Last Agent to Sell the Property
Platinum Realty LLC License #SP00053574 Listed on: 05/28/2013

Home Details
Home Type
- Single Family
Est. Annual Taxes
- $2,089
Year Built
- Built in 1982
Lot Details
- 10,868 Sq Ft Lot
- Privacy Fence
- Corner Lot
Parking
- 2 Car Attached Garage
- Side Facing Garage
- Garage Door Opener
Home Design
- Traditional Architecture
- Split Level Home
- Composition Roof
- Board and Batten Siding
- Lap Siding
Interior Spaces
- 1,620 Sq Ft Home
- Wet Bar: All Carpet, Laminate Counters, Shades/Blinds, Shower Only, Ceiling Fan(s), Walk-In Closet(s), Ceramic Tiles, Pantry, Cathedral/Vaulted Ceiling, Fireplace
- Built-In Features: All Carpet, Laminate Counters, Shades/Blinds, Shower Only, Ceiling Fan(s), Walk-In Closet(s), Ceramic Tiles, Pantry, Cathedral/Vaulted Ceiling, Fireplace
- Vaulted Ceiling
- Ceiling Fan: All Carpet, Laminate Counters, Shades/Blinds, Shower Only, Ceiling Fan(s), Walk-In Closet(s), Ceramic Tiles, Pantry, Cathedral/Vaulted Ceiling, Fireplace
- Skylights
- Wood Burning Fireplace
- Fireplace With Gas Starter
- Thermal Windows
- Shades
- Plantation Shutters
- Drapes & Rods
- Family Room Downstairs
- Living Room with Fireplace
- Combination Kitchen and Dining Room
- Finished Basement
- Sump Pump
- Attic Fan
- Fire and Smoke Detector
- Laundry in Bathroom
Kitchen
- Electric Oven or Range
- Dishwasher
- Granite Countertops
- Laminate Countertops
- Disposal
Flooring
- Wall to Wall Carpet
- Linoleum
- Laminate
- Stone
- Ceramic Tile
- Luxury Vinyl Plank Tile
- Luxury Vinyl Tile
Bedrooms and Bathrooms
- 3 Bedrooms
- Cedar Closet: All Carpet, Laminate Counters, Shades/Blinds, Shower Only, Ceiling Fan(s), Walk-In Closet(s), Ceramic Tiles, Pantry, Cathedral/Vaulted Ceiling, Fireplace
- Walk-In Closet: All Carpet, Laminate Counters, Shades/Blinds, Shower Only, Ceiling Fan(s), Walk-In Closet(s), Ceramic Tiles, Pantry, Cathedral/Vaulted Ceiling, Fireplace
- 2 Full Bathrooms
- Double Vanity
- <<tubWithShowerToken>>
Outdoor Features
- Deck
- Enclosed patio or porch
Schools
- Countryside Elementary School
- Olathe East High School
Additional Features
- City Lot
- Forced Air Heating and Cooling System
Community Details
- Foxridge Subdivision
Listing and Financial Details
- Exclusions: See Disclosure
- Assessor Parcel Number DP26500000 0038
Ownership History
Purchase Details
Home Financials for this Owner
Home Financials are based on the most recent Mortgage that was taken out on this home.Purchase Details
Purchase Details
Home Financials for this Owner
Home Financials are based on the most recent Mortgage that was taken out on this home.Purchase Details
Home Financials for this Owner
Home Financials are based on the most recent Mortgage that was taken out on this home.Similar Homes in Olathe, KS
Home Values in the Area
Average Home Value in this Area
Purchase History
| Date | Type | Sale Price | Title Company |
|---|---|---|---|
| Deed | -- | Security 1St Title | |
| Deed | -- | Security 1St Title | |
| Warranty Deed | -- | None Listed On Document | |
| Deed | -- | -- | |
| Interfamily Deed Transfer | -- | Assured Quality Title Co |
Mortgage History
| Date | Status | Loan Amount | Loan Type |
|---|---|---|---|
| Open | $245,000 | New Conventional | |
| Previous Owner | $116,625 | New Conventional | |
| Previous Owner | $116,625 | New Conventional | |
| Previous Owner | $153,833 | FHA | |
| Previous Owner | $152,555 | FHA | |
| Previous Owner | $36,800 | Credit Line Revolving | |
| Previous Owner | $129,000 | New Conventional |
Property History
| Date | Event | Price | Change | Sq Ft Price |
|---|---|---|---|---|
| 04/04/2025 04/04/25 | Sold | -- | -- | -- |
| 03/14/2025 03/14/25 | For Sale | $319,000 | +99.4% | $176 / Sq Ft |
| 07/18/2013 07/18/13 | Sold | -- | -- | -- |
| 06/03/2013 06/03/13 | Pending | -- | -- | -- |
| 05/28/2013 05/28/13 | For Sale | $159,950 | -- | $99 / Sq Ft |
Tax History Compared to Growth
Tax History
| Year | Tax Paid | Tax Assessment Tax Assessment Total Assessment is a certain percentage of the fair market value that is determined by local assessors to be the total taxable value of land and additions on the property. | Land | Improvement |
|---|---|---|---|---|
| 2024 | $3,852 | $34,557 | $6,871 | $27,686 |
| 2023 | $3,628 | $31,832 | $5,974 | $25,858 |
| 2022 | $3,366 | $28,738 | $5,974 | $22,764 |
| 2021 | $3,332 | $27,025 | $5,434 | $21,591 |
| 2020 | $3,126 | $25,139 | $4,721 | $20,418 |
| 2019 | $2,924 | $23,380 | $4,721 | $18,659 |
| 2018 | $2,873 | $22,816 | $4,288 | $18,528 |
| 2017 | $2,641 | $20,781 | $3,726 | $17,055 |
| 2016 | $2,398 | $19,378 | $3,726 | $15,652 |
| 2015 | $2,296 | $18,573 | $3,726 | $14,847 |
| 2013 | -- | $17,158 | $3,573 | $13,585 |
Agents Affiliated with this Home
-
Becky Budke

Seller's Agent in 2025
Becky Budke
ReeceNichols -Johnson County W
(913) 980-2760
94 in this area
173 Total Sales
-
Brett Budke

Seller Co-Listing Agent in 2025
Brett Budke
ReeceNichols -Johnson County W
(913) 980-2965
94 in this area
192 Total Sales
-
Lisa Moore

Buyer's Agent in 2025
Lisa Moore
Compass Realty Group
(816) 280-2773
123 in this area
397 Total Sales
-
Tracee Borger

Seller's Agent in 2013
Tracee Borger
Platinum Realty LLC
(913) 980-4404
4 in this area
80 Total Sales
-
Sylvia K Baird

Buyer's Agent in 2013
Sylvia K Baird
BHG Kansas City Homes
(913) 461-6802
11 in this area
22 Total Sales
Map
Source: Heartland MLS
MLS Number: 1832654
APN: DP26500000-0038
- 12405 S Blackfoot Dr
- 15998 S Twilight Ln
- 16046 S Twilight Ln
- 16030 S Twilight Ln
- 16063 S Twilight Ln
- 15934 S Twilight Ln
- 16047 S Twilight Ln
- 16014 S Twilight Ln
- 15616 W 123rd Terrace
- 12431 S Blackfoot Dr
- 14941 W 124th Terrace
- 12301 S Alden St
- 15703 W 125th St
- 12613 S Blackfoot Dr
- 12422 S Acuff Ct
- 16117 W 125th Terrace
- 14300 W 123rd St
- 14301 W 122nd St
- 16116 W 126th St
- 12577 S Alcan Cir
