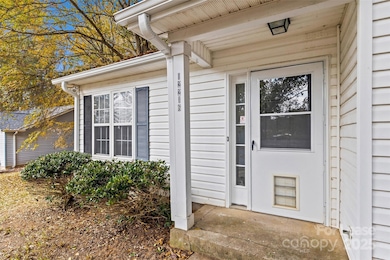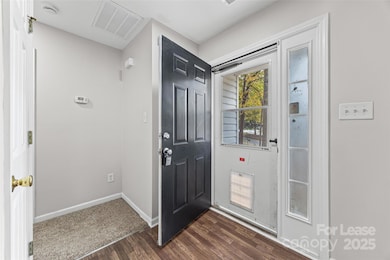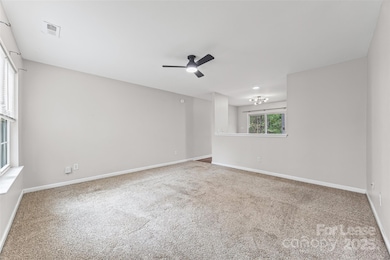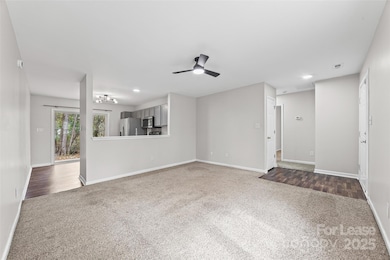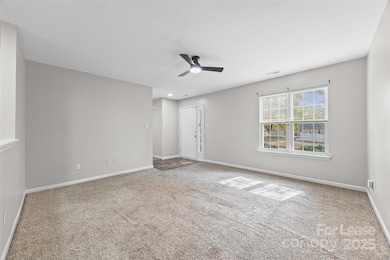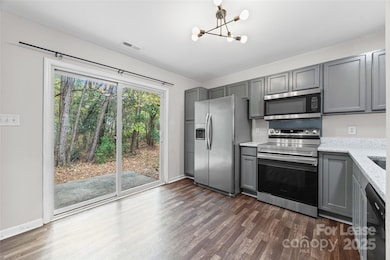12216 Lullingstone Rd Pineville, NC 28134
Highlights
- Open Floorplan
- Ranch Style House
- Front Porch
- Wooded Lot
- No HOA
- Walk-In Closet
About This Home
Come see this newly updated ranch home in the highly sought after city of Pineville! This two bedroom, one bathroom home is perfect for those who work in Ballantyne, Matthews, South Charlotte, Fort Mill, etc. Located very close to 485 & Highway 51, restaurants, shopping and outdoor activities. You can get anywhere in just MINUTES! The backyard is semi wooded and offers ample privacy. Pets are conditional. $56 a month Residence Benefits Package covers renters insurance, pest control and so much more!
Listing Agent
The TK Team LLC Brokerage Email: Taylor@TaylorKastner.com License #299716 Listed on: 11/10/2025
Home Details
Home Type
- Single Family
Year Built
- Built in 2000
Lot Details
- Wooded Lot
- Property is zoned R-MH
Parking
- Driveway
Home Design
- Ranch Style House
- Slab Foundation
- Architectural Shingle Roof
Interior Spaces
- 988 Sq Ft Home
- Open Floorplan
- Ceiling Fan
- Entrance Foyer
- Laundry Room
Kitchen
- Electric Oven
- Electric Cooktop
- Microwave
- Dishwasher
Flooring
- Carpet
- Linoleum
Bedrooms and Bathrooms
- 2 Main Level Bedrooms
- Walk-In Closet
- 1 Full Bathroom
Outdoor Features
- Front Porch
Utilities
- Central Air
- Vented Exhaust Fan
Listing and Financial Details
- Security Deposit $1,400
- Property Available on 11/10/25
- Tenant pays for all utilities
- Assessor Parcel Number 223-312-05
Community Details
Overview
- No Home Owners Association
- Danby Subdivision
Pet Policy
- Pet Deposit $500
Map
Source: Canopy MLS (Canopy Realtor® Association)
MLS Number: 4320476
APN: 223-312-05
- 12206 Lullingstone Rd
- 12414 Buxton Dr
- 13826 Eden Ct
- 14237 Quartz Ln
- 12538 Cardinal Woods Dr
- 13937 Dannemara Dr
- 14304 Blue Granite Rd
- 11247 Blue Cedar Ln
- 12662 Woodside Falls Rd
- 12529 Woodside Falls Rd
- 12634 Delman Ln
- 14583 Adair Manor Ct
- 11938 Harmon Ln
- 14247 Richmond Park Ave Unit 247
- 10929 Valley Spring Dr
- 13905 Dovehunt Place
- 12405 Aden Creek Way
- 14608 Bridle Trace Ln
- 5039 Dutchess Dr
- 5039 Dutchess Dr Unit 47
- 12224 Lullingstone Rd
- 12121 Cotton Ln
- 12433 Danby Rd
- 12139 Autumn Winds Ln
- 13801 Dannemara Dr
- 13409 Baker Mills Rd
- 13522 Dansville Dr
- 12512 Woodside Falls Rd
- 14360 Wynhollow Downs Ln
- 12006 Woodside Falls Rd
- 11310 Vandelay Ct
- 11017 Valley Spring Dr
- 13714 Dawlish Ln
- 17014 Fairmount Way
- 17014 Fairmount Way Unit B1 Elm - Sequoia
- 17014 Fairmount Way Unit C1 Cascadia
- 17014 Fairmount Way Unit C2.P Makoshika
- 14325 Plantation Park Blvd
- 14325 Plantation Park Blvd Unit Dilworth w/ Solarium
- 14325 Plantation Park Blvd Unit Southend w/ Solarium

