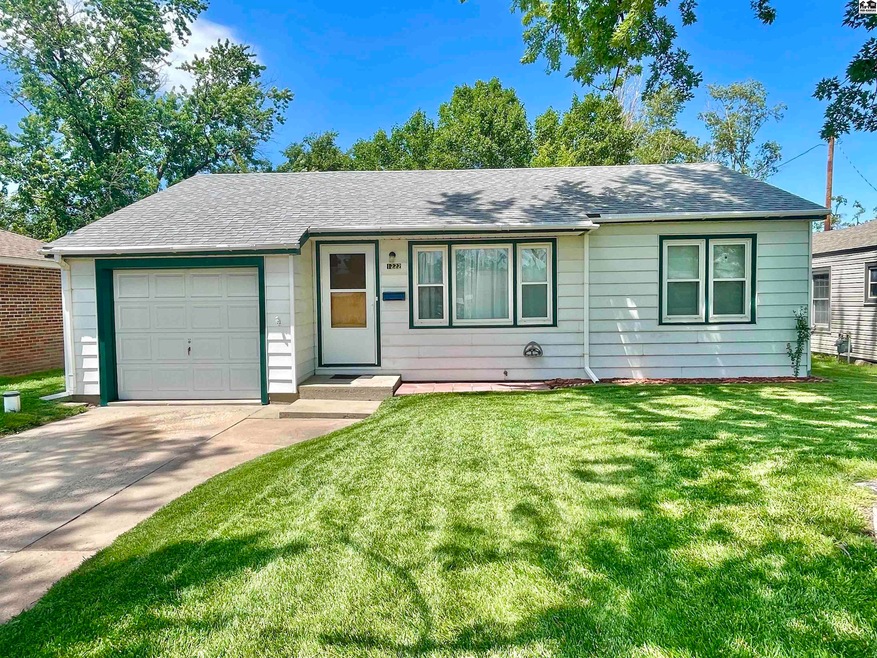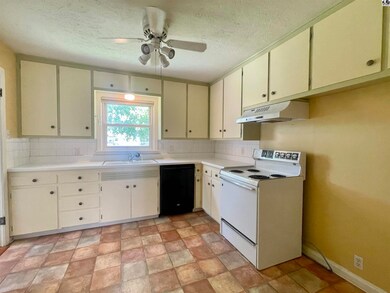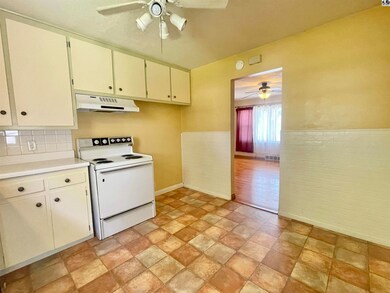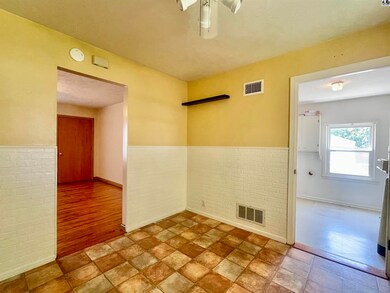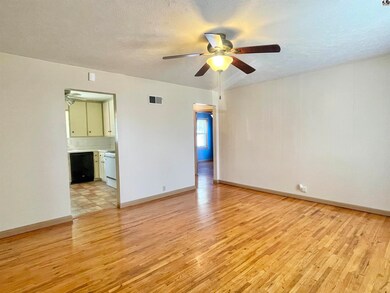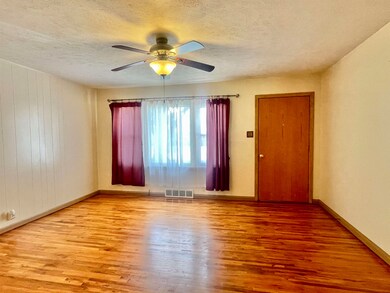
1222 E 9th Ave Hutchinson, KS 67501
Highlights
- Ranch Style House
- Breakfast Area or Nook
- Porch
- Wood Flooring
- Separate Utility Room
- Central Heating and Cooling System
About This Home
As of June 2025Welcome to this charming, well-maintained home nestled in a quiet neighborhood. This delightful residence features maintenance-free vinyl siding and windows, ensuring years of effortless upkeep. Perfectly suited for those seeking both comfort and convenience, it features underground sprinklers fed by a well, a fenced-in backyard offering privacy and security, and a handy storage shed for all your outdoor essentials. Inside, the home welcomes you with a cozy ambiance and practical layout. The spacious living areas are adorned with beautiful oak hardwood floors, adding warmth and character throughout. The functional kitchen is designed for efficiency and includes ample cabinet space for storage. The home offers two comfortable bedrooms and a well-appointed bathroom. A standout feature is the large laundry/mud room, offering easy access to the garage and backyard, making daily chores a breeze. Outside, enjoy peaceful evenings in the fenced backyard, perfect for gatherings or quiet moments of relaxation. The attached one-car garage provides convenient parking and additional storage options. Located in a tranquil neighborhood yet close to amenities and schools, this home presents a wonderful opportunity for those looking to embrace comfort, convenience, and a low-maintenance lifestyle. Don’t miss out on making this charming property your new home sweet home!
Last Agent to Sell the Property
Real Broker, LLC License #SP00216244 Listed on: 06/25/2024

Home Details
Home Type
- Single Family
Est. Annual Taxes
- $1,192
Year Built
- Built in 1955
Lot Details
- 3,920 Sq Ft Lot
- Chain Link Fence
- Sprinkler System
Parking
- 1 Car Attached Garage
Home Design
- Ranch Style House
- Composition Roof
- Vinyl Siding
Interior Spaces
- 836 Sq Ft Home
- Sheet Rock Walls or Ceilings
- Ceiling Fan
- Vinyl Clad Windows
- Window Treatments
- Separate Utility Room
- Laundry on main level
- Crawl Space
Kitchen
- Breakfast Area or Nook
- Electric Oven or Range
- Dishwasher
Flooring
- Wood
- Vinyl
Bedrooms and Bathrooms
- 2 Main Level Bedrooms
- 1 Full Bathroom
Outdoor Features
- Storage Shed
- Porch
Location
- City Lot
Schools
- Mccandless Elementary School
- Hutchinson Middle School
- Hutchinson High School
Utilities
- Central Heating and Cooling System
- Well
- Gas Water Heater
- Water Softener is Owned
Listing and Financial Details
- Assessor Parcel Number 1330704009016000
Ownership History
Purchase Details
Similar Homes in Hutchinson, KS
Home Values in the Area
Average Home Value in this Area
Purchase History
| Date | Type | Sale Price | Title Company |
|---|---|---|---|
| Deed | $57,000 | -- |
Property History
| Date | Event | Price | Change | Sq Ft Price |
|---|---|---|---|---|
| 06/13/2025 06/13/25 | Sold | -- | -- | -- |
| 05/07/2025 05/07/25 | Pending | -- | -- | -- |
| 05/07/2025 05/07/25 | For Sale | $116,000 | +28.9% | $139 / Sq Ft |
| 07/31/2024 07/31/24 | Sold | -- | -- | -- |
| 07/01/2024 07/01/24 | Pending | -- | -- | -- |
| 06/25/2024 06/25/24 | For Sale | $90,000 | +42.9% | $108 / Sq Ft |
| 07/12/2013 07/12/13 | Sold | -- | -- | -- |
| 06/14/2013 06/14/13 | Pending | -- | -- | -- |
| 06/09/2013 06/09/13 | For Sale | $63,000 | -- | $79 / Sq Ft |
Tax History Compared to Growth
Tax History
| Year | Tax Paid | Tax Assessment Tax Assessment Total Assessment is a certain percentage of the fair market value that is determined by local assessors to be the total taxable value of land and additions on the property. | Land | Improvement |
|---|---|---|---|---|
| 2024 | $1,313 | $7,807 | $478 | $7,329 |
| 2023 | $1,243 | $7,337 | $370 | $6,967 |
| 2022 | $1,157 | $6,935 | $365 | $6,570 |
| 2021 | $1,080 | $6,026 | $355 | $5,671 |
| 2020 | $1,052 | $5,505 | $355 | $5,150 |
| 2019 | $1,036 | $5,658 | $186 | $5,472 |
| 2018 | $544 | $5,281 | $201 | $5,080 |
| 2017 | $1,135 | $6,278 | $177 | $6,101 |
| 2016 | $1,153 | $6,405 | $141 | $6,264 |
| 2015 | $1,162 | $6,808 | $138 | $6,670 |
| 2014 | $1,162 | $6,762 | $138 | $6,624 |
Agents Affiliated with this Home
-
McKalab Hoffman
M
Seller's Agent in 2025
McKalab Hoffman
White Oak Real Estate Group
(785) 643-8404
51 Total Sales
-
Marsha McConnell

Buyer's Agent in 2025
Marsha McConnell
PLAZA/ASTLE REALTY
(620) 694-9146
144 Total Sales
-
Traci Ratzlaff

Seller's Agent in 2024
Traci Ratzlaff
Real Broker, LLC
(620) 694-9300
196 Total Sales
-
D
Seller's Agent in 2013
Doug Fisher
Coldwell Banker Americana, Realtors
-
ROBIN GINGERICH

Buyer's Agent in 2013
ROBIN GINGERICH
Align Realty, LLC
(620) 664-2677
78 Total Sales
Map
Source: Mid-Kansas MLS
MLS Number: 50724
APN: 133-07-0-40-09-016.00
- 1304 E 8th Ave
- 1047 College Ln
- 1504 E 9th Ave
- 1015 E 13th Ave
- 934 E 7th Ave
- 1508 E 6th Ave
- 1107 E 5th Ave
- 909 E 13th Ave
- 1014 E 3rd Ave
- 601 E 2nd Ave
- 00000 E 5th Ave
- 1703 E 3rd Ave
- 612 E 3rd Ave
- 7 Meadowlark Ln
- 724 E 1st Ave
- 603 E 16th Ave
- 1316 E 19th Ave
- 1318 E 19th Ave
- 406 N Chemical St
- 1126 E Avenue B
