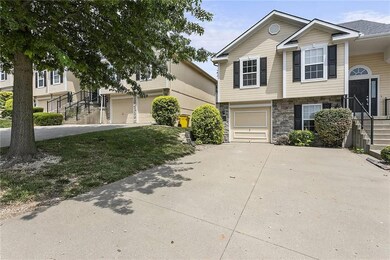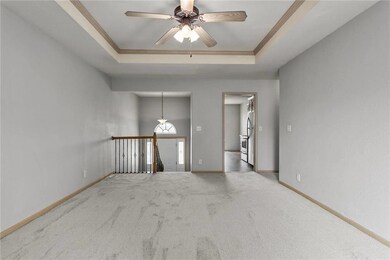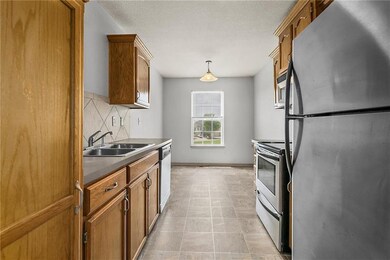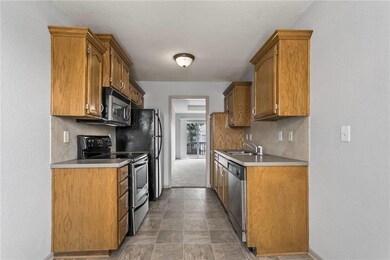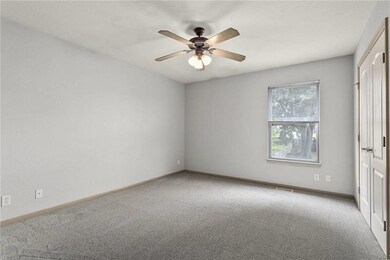
1222 NW Ashley Dr Grain Valley, MO 64029
Highlights
- Deck
- Traditional Architecture
- Granite Countertops
- Vaulted Ceiling
- Great Room with Fireplace
- Thermal Windows
About This Home
As of July 2020If you are looking for an affordable option to renting, well here it is. This townhome has been updated and is ready for immediate occupancy. Carpets are ALL new and the interior has been professionally painted. Professionally cleaned and move in ready! Main floor features a large great room, kitchen, 2 bedrooms and a full bath. The finished, daylight basement offers an ensuite 3rd bedroom, full laundry room (complete with washer/dryer) and a family room. HURRY!! This will not last long on the market!
Last Agent to Sell the Property
Keller Williams Platinum Prtnr Listed on: 07/07/2020

Last Buyer's Agent
Patty Martin
Juncture License #2015044020
Townhouse Details
Home Type
- Townhome
Est. Annual Taxes
- $1,960
Year Built
- Built in 2005
HOA Fees
- $80 Monthly HOA Fees
Parking
- 1 Car Attached Garage
- Front Facing Garage
Home Design
- Traditional Architecture
- Split Level Home
- Frame Construction
- Composition Roof
- Stone Trim
Interior Spaces
- Wet Bar: Ceramic Tiles, Shower Only, Carpet, Shades/Blinds, Shower Over Tub, Ceiling Fan(s), Laminate Counters, Pantry, Fireplace
- Built-In Features: Ceramic Tiles, Shower Only, Carpet, Shades/Blinds, Shower Over Tub, Ceiling Fan(s), Laminate Counters, Pantry, Fireplace
- Vaulted Ceiling
- Ceiling Fan: Ceramic Tiles, Shower Only, Carpet, Shades/Blinds, Shower Over Tub, Ceiling Fan(s), Laminate Counters, Pantry, Fireplace
- Skylights
- Thermal Windows
- Shades
- Plantation Shutters
- Drapes & Rods
- Great Room with Fireplace
- Family Room Downstairs
Kitchen
- Eat-In Kitchen
- Electric Oven or Range
- Dishwasher
- Granite Countertops
- Laminate Countertops
- Disposal
Flooring
- Wall to Wall Carpet
- Linoleum
- Laminate
- Stone
- Ceramic Tile
- Luxury Vinyl Plank Tile
- Luxury Vinyl Tile
Bedrooms and Bathrooms
- 3 Bedrooms
- Cedar Closet: Ceramic Tiles, Shower Only, Carpet, Shades/Blinds, Shower Over Tub, Ceiling Fan(s), Laminate Counters, Pantry, Fireplace
- Walk-In Closet: Ceramic Tiles, Shower Only, Carpet, Shades/Blinds, Shower Over Tub, Ceiling Fan(s), Laminate Counters, Pantry, Fireplace
- 2 Full Bathrooms
- Double Vanity
- <<tubWithShowerToken>>
Laundry
- Laundry Room
- Laundry on lower level
- Washer
Finished Basement
- Bedroom in Basement
- Natural lighting in basement
Outdoor Features
- Deck
- Enclosed patio or porch
Schools
- Matthews Elementary School
- Grain Valley High School
Additional Features
- 871 Sq Ft Lot
- Central Air
Community Details
- Association fees include building maint, lawn maintenance
- Valley Hills Subdivision
- On-Site Maintenance
Listing and Financial Details
- Exclusions: See Seller Disclosure
- Assessor Parcel Number 37-920-13-77-00-0-00-000
Ownership History
Purchase Details
Purchase Details
Home Financials for this Owner
Home Financials are based on the most recent Mortgage that was taken out on this home.Similar Home in Grain Valley, MO
Home Values in the Area
Average Home Value in this Area
Purchase History
| Date | Type | Sale Price | Title Company |
|---|---|---|---|
| Warranty Deed | -- | Security 1St Title Llc | |
| Warranty Deed | -- | Commonwealth Title |
Mortgage History
| Date | Status | Loan Amount | Loan Type |
|---|---|---|---|
| Previous Owner | $119,920 | Commercial |
Property History
| Date | Event | Price | Change | Sq Ft Price |
|---|---|---|---|---|
| 07/30/2020 07/30/20 | Sold | -- | -- | -- |
| 07/08/2020 07/08/20 | Pending | -- | -- | -- |
| 07/07/2020 07/07/20 | For Sale | $140,000 | -- | $98 / Sq Ft |
Tax History Compared to Growth
Tax History
| Year | Tax Paid | Tax Assessment Tax Assessment Total Assessment is a certain percentage of the fair market value that is determined by local assessors to be the total taxable value of land and additions on the property. | Land | Improvement |
|---|---|---|---|---|
| 2024 | $2,198 | $27,721 | $572 | $27,149 |
| 2023 | $2,198 | $27,721 | $1,233 | $26,488 |
| 2022 | $2,308 | $25,460 | $323 | $25,137 |
| 2021 | $2,254 | $25,460 | $323 | $25,137 |
| 2020 | $2,000 | $22,285 | $323 | $21,962 |
| 2019 | $1,959 | $22,285 | $323 | $21,962 |
| 2018 | $1,788 | $19,001 | $2,408 | $16,593 |
| 2017 | $1,742 | $19,001 | $2,408 | $16,593 |
| 2016 | $1,742 | $18,525 | $2,926 | $15,599 |
| 2014 | $1,557 | $16,436 | $3,126 | $13,310 |
Agents Affiliated with this Home
-
Mary Drake

Seller's Agent in 2025
Mary Drake
RE/MAX Heritage
(816) 679-6577
3 in this area
119 Total Sales
-
Andy Drake

Seller Co-Listing Agent in 2025
Andy Drake
RE/MAX Heritage
(573) 864-5434
48 Total Sales
-
The Carter Group

Seller's Agent in 2020
The Carter Group
Keller Williams Platinum Prtnr
(816) 350-4455
25 in this area
281 Total Sales
-
P
Buyer's Agent in 2020
Patty Martin
Juncture
Map
Source: Heartland MLS
MLS Number: 2229597
APN: 37-920-13-77-00-0-00-000
- 1235 NW Ashley Ln
- 209 NW Barr Rd
- 207 NW Barr Rd
- 1010 NW Scenic Dr
- 1114 R D Mize Rd
- 927 NW Scenic Dr
- 708 Pavillion Dr
- 610 NW Green Dr
- 212 NW Parker Dr
- 2604 NE Crestview St
- 2512 NE Wheatley Dr
- 2701 NE Crestview St
- 2700 NE Crestview St
- 2609 NE Crestview St
- 2613 NE Crestview St
- 2605 NE Crestview St
- 2601 NE Crestview St
- 2609 NE Amanda Ln
- 2705 NE Wheatley Dr
- 2601 NE Amanda Ln

