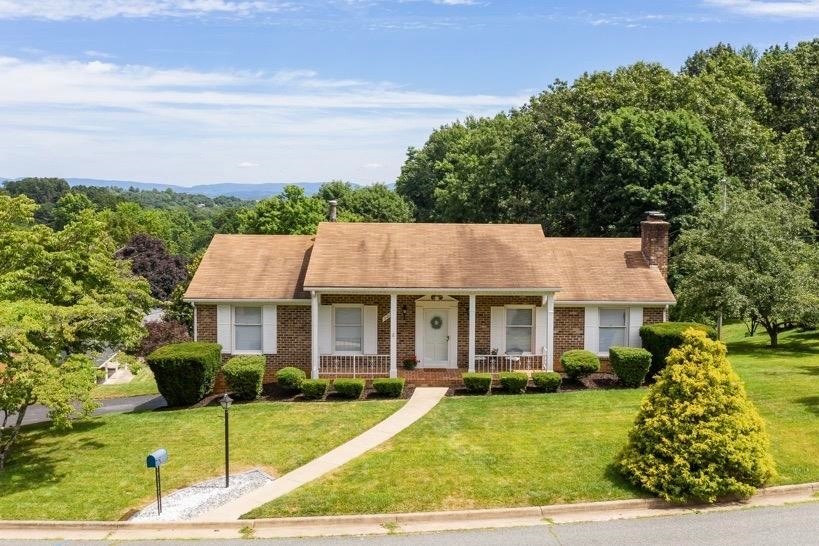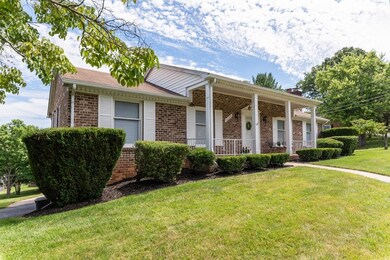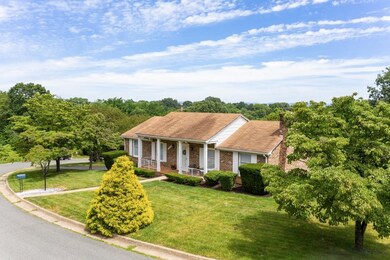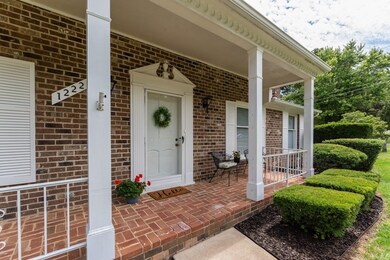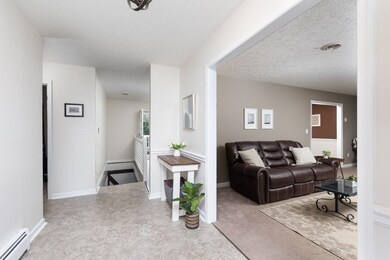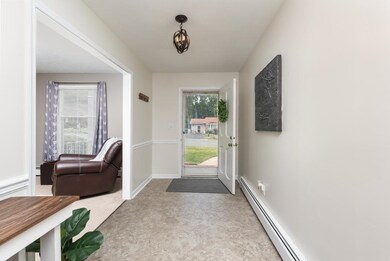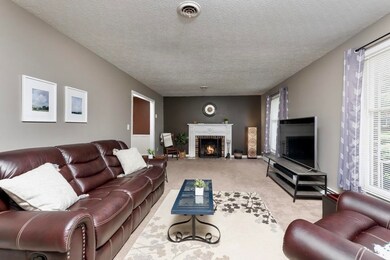
1222 Pinehurst Rd Staunton, VA 24401
Highlights
- Deck
- Living Room with Fireplace
- Front Porch
- Wood Burning Stove
- Granite Countertops
- 1 Car Attached Garage
About This Home
As of August 2022This wonderful brick ranch home is situated on a spacious lot and completely move-in ready. Offering 3 bedrooms and 2.5 baths on the main level, along with a sunny living room with wood burning fireplace, dining room, kitchen with new appliances and new granite countertops as well as a huge deck with Blue Ridge Mountain Views! A charming tudor style family room with gas log fireplace and bar and another full bathroom in the basement. The garage has lots storage space or potential to finish out to more living space if you have the need! New oil burning furnace installed in 2020 and there is also a heat pump for heat and air conditioning Awesome location with mountain views, close to shopping, dining, schools and downtown.
Last Agent to Sell the Property
REAL BROKER LLC License #225206378 Listed on: 06/29/2022
Home Details
Home Type
- Single Family
Est. Annual Taxes
- $1,944
Year Built
- Built in 1974
Lot Details
- 0.4 Acre Lot
- Landscaped
- Property is zoned R-2 Low Density Residential
Home Design
- Brick Exterior Construction
- Composition Shingle Roof
Interior Spaces
- 1-Story Property
- Multiple Fireplaces
- Wood Burning Stove
- Wood Burning Fireplace
- Gas Log Fireplace
- Family Room
- Living Room with Fireplace
- Dining Room
Kitchen
- Electric Range
- Dishwasher
- Granite Countertops
Flooring
- Carpet
- Vinyl
Bedrooms and Bathrooms
- 3 Main Level Bedrooms
- Primary bathroom on main floor
Laundry
- Dryer
- Washer
Finished Basement
- Heated Basement
- Walk-Out Basement
- Basement Fills Entire Space Under The House
- Fireplace in Basement
- Basement Windows
Parking
- 1 Car Attached Garage
- Basement Garage
- Side Facing Garage
- Driveway
Outdoor Features
- Deck
- Patio
- Front Porch
Schools
- A.R. Ware Elementary School
- Shelburne Middle School
- Staunton High School
Utilities
- Central Air
- Heat Pump System
- Hot Water Heating System
- Heating System Uses Oil
Community Details
- Pinehurst Subdivision
Listing and Financial Details
- Assessor Parcel Number 4618
Ownership History
Purchase Details
Home Financials for this Owner
Home Financials are based on the most recent Mortgage that was taken out on this home.Purchase Details
Home Financials for this Owner
Home Financials are based on the most recent Mortgage that was taken out on this home.Purchase Details
Purchase Details
Similar Homes in Staunton, VA
Home Values in the Area
Average Home Value in this Area
Purchase History
| Date | Type | Sale Price | Title Company |
|---|---|---|---|
| Deed | $310,500 | Vellines Glick & Whitesell Pc | |
| Deed | $205,000 | None Available | |
| Deed | $3,800 | None Available | |
| Deed | -- | None Available |
Mortgage History
| Date | Status | Loan Amount | Loan Type |
|---|---|---|---|
| Open | $294,975 | New Conventional | |
| Previous Owner | $164,000 | New Conventional |
Property History
| Date | Event | Price | Change | Sq Ft Price |
|---|---|---|---|---|
| 06/18/2025 06/18/25 | Pending | -- | -- | -- |
| 06/04/2025 06/04/25 | For Sale | $387,000 | +24.6% | $170 / Sq Ft |
| 08/19/2022 08/19/22 | Sold | $310,500 | +3.5% | $137 / Sq Ft |
| 07/06/2022 07/06/22 | Pending | -- | -- | -- |
| 06/29/2022 06/29/22 | For Sale | $299,900 | +46.3% | $132 / Sq Ft |
| 04/09/2020 04/09/20 | Sold | $205,000 | -6.8% | $90 / Sq Ft |
| 03/01/2020 03/01/20 | Pending | -- | -- | -- |
| 02/11/2020 02/11/20 | For Sale | $219,900 | 0.0% | $97 / Sq Ft |
| 02/02/2020 02/02/20 | Pending | -- | -- | -- |
| 08/28/2019 08/28/19 | For Sale | $219,900 | -- | $97 / Sq Ft |
Tax History Compared to Growth
Tax History
| Year | Tax Paid | Tax Assessment Tax Assessment Total Assessment is a certain percentage of the fair market value that is determined by local assessors to be the total taxable value of land and additions on the property. | Land | Improvement |
|---|---|---|---|---|
| 2025 | $3,204 | $352,130 | $63,930 | $288,200 |
| 2024 | $2,743 | $308,180 | $55,680 | $252,500 |
| 2023 | $2,743 | $308,180 | $55,680 | $252,500 |
| 2022 | $1,883 | $204,650 | $41,150 | $163,500 |
| 2021 | $1,883 | $204,650 | $41,150 | $163,500 |
| 2020 | $1,532 | $161,250 | $41,150 | $120,100 |
| 2019 | $1,532 | $161,250 | $41,150 | $120,100 |
| 2018 | $1,421 | $146,470 | $42,070 | $104,400 |
| 2017 | $1,421 | $146,470 | $42,070 | $104,400 |
| 2016 | $1,465 | $154,170 | $42,070 | $112,100 |
| 2015 | $1,465 | $154,170 | $42,070 | $112,100 |
| 2014 | $1,555 | $163,670 | $42,070 | $121,600 |
Agents Affiliated with this Home
-
Thomas Zakielarz

Seller's Agent in 2025
Thomas Zakielarz
EXP REALTY LLC, - RICHMOND
(434) 962-3660
45 Total Sales
-
Beverly Stermer

Seller's Agent in 2022
Beverly Stermer
REAL BROKER LLC
(540) 294-3145
81 Total Sales
-
Vonda Lacey

Seller's Agent in 2020
Vonda Lacey
RE/MAX
(540) 294-1702
65 Total Sales
Map
Source: Charlottesville Area Association of REALTORS®
MLS Number: 632219
APN: 4618
- 1233 Pinehurst Rd
- 302 Lancelot Ln
- 445 Peach St
- 1606 Ridgeway Dr
- 1011 Hevener St
- 623 Bull Run
- 104 Collinswood Dr
- 1233 A Pinehurst Rd
- 1513 Dennison Ave
- 0 Spring Hill Rd
- 11 Collinswood Way
- Lot 2B 4.8 acre Hillcrest Dr
- 1 ACRE Hillcrest Dr
- 105 Midvale Crossing
- 812 Hillcrest Dr
- 2517 N Sharlaine Dr
- 1820 Spring Hill Rd
- 2408 Cedar St
- 2399 Highview Cir
- 809 Parkview Ave
