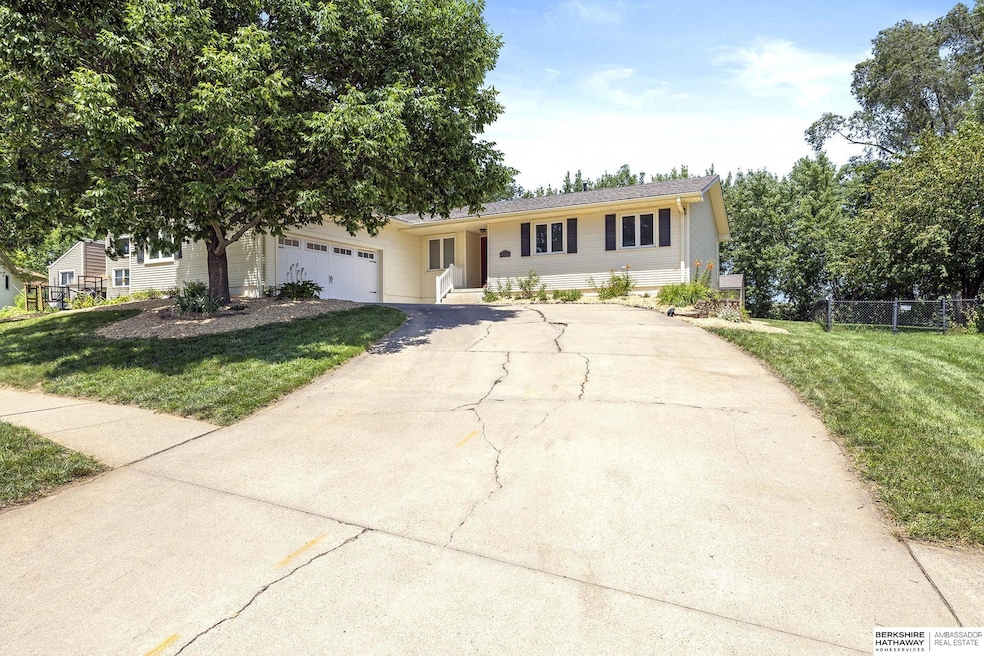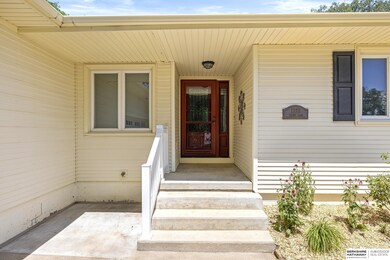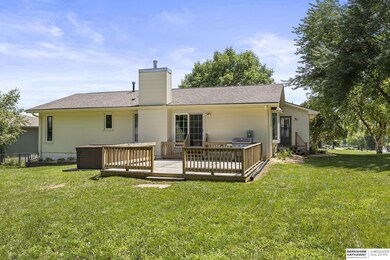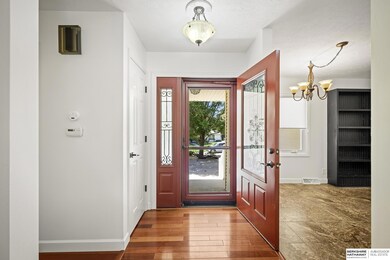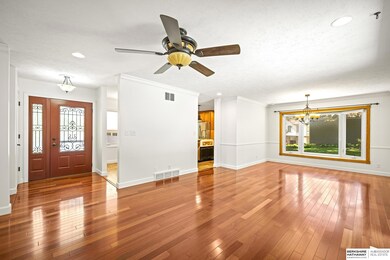
1222 Timber Ln Glenwood, IA 51534
Estimated payment $2,518/month
Highlights
- Deck
- Ranch Style House
- No HOA
- West Elementary School Rated A-
- Wood Flooring
- Balcony
About This Home
Larger than it looks! This spacious 5-bedroom, 3-bath ranch offers over 2,700 finished square feet and backs to trees with no rear neighbors - perfect for privacy and relaxation. The lovely kitchen features custom cabinetry, granite countertops, all appliances, and flows into a combination dining/living area anchored by a cozy gas fireplace. You'll love the generous bedroom sizes, including a primary suite with a beautifully tiled 3/4 bath. An awesome breezeway off the garage adds charm and functionality. The finished lower level offers a large family room, two additional bedrooms, another 3/4 bath, and tons of storage space. Step outside to a large deck overlooking the flat, tree-lined backyard complete with a shed for even more storage. A wonderful blend of comfort, space, and location!
Home Details
Home Type
- Single Family
Year Built
- Built in 1979
Lot Details
- 10,425 Sq Ft Lot
- Lot Dimensions are 139 x 75
- Chain Link Fence
- Level Lot
Parking
- 2 Car Attached Garage
- Garage Door Opener
Home Design
- Ranch Style House
- Block Foundation
- Composition Roof
- Vinyl Siding
Interior Spaces
- Ceiling Fan
- Living Room with Fireplace
- Dining Area
- Finished Basement
Kitchen
- Oven
- Microwave
- Dishwasher
- Disposal
Flooring
- Wood
- Wall to Wall Carpet
- Ceramic Tile
- Vinyl
Bedrooms and Bathrooms
- 5 Bedrooms
- Walk-In Closet
Outdoor Features
- Balcony
- Deck
- Patio
- Shed
- Porch
Schools
- Glenwood Elementary And Middle School
- Glenwood High School
Utilities
- Forced Air Heating and Cooling System
Community Details
- No Home Owners Association
- Jens Add Div 8 Subdivision
Map
Home Values in the Area
Average Home Value in this Area
Tax History
| Year | Tax Paid | Tax Assessment Tax Assessment Total Assessment is a certain percentage of the fair market value that is determined by local assessors to be the total taxable value of land and additions on the property. | Land | Improvement |
|---|---|---|---|---|
| 2024 | -- | $325,061 | $38,194 | $286,867 |
| 2023 | -- | $323,683 | $21,825 | $301,858 |
| 2022 | $0 | $267,213 | $21,825 | $245,388 |
| 2021 | $0 | $267,213 | $21,825 | $245,388 |
| 2020 | $0 | $229,460 | $21,825 | $207,635 |
| 2019 | $4,570 | $210,584 | $0 | $0 |
| 2018 | $4,472 | $210,584 | $0 | $0 |
| 2017 | $3,812 | $182,453 | $0 | $0 |
| 2016 | $3,456 | $182,453 | $0 | $0 |
| 2015 | $3,458 | $182,453 | $0 | $0 |
Property History
| Date | Event | Price | Change | Sq Ft Price |
|---|---|---|---|---|
| 07/18/2025 07/18/25 | For Sale | $385,000 | -- | $147 / Sq Ft |
Purchase History
| Date | Type | Sale Price | Title Company |
|---|---|---|---|
| Warranty Deed | $227,000 | None Available |
Mortgage History
| Date | Status | Loan Amount | Loan Type |
|---|---|---|---|
| Open | $300,000 | Balloon | |
| Closed | $225,000 | VA | |
| Previous Owner | $50,000 | New Conventional | |
| Previous Owner | $1,520,005 | New Conventional | |
| Previous Owner | $150,000 | New Conventional | |
| Previous Owner | $139,000 | New Conventional | |
| Previous Owner | $15,152 | Credit Line Revolving |
Similar Homes in Glenwood, IA
Source: Great Plains Regional MLS
MLS Number: 22520033
APN: 066650210000000
- 122.46 Acres 230th St
- 1101 Valleyway Dr
- 316 Louise Ave
- 314 10th St
- 56742 230th St
- 56797 240th St
- 56793 240th St
- 711 N Walnut St
- 204 W Florence Ave
- 1026 N Walnut St
- 506 N Vine St
- 202 4th St
- 410 N Vine St
- 502 N Walnut St
- 703 Oak Ridge Dr
- 57020 221st St
- 309 N Walnut St
- 505 N Hazel St
- 206 N Linn St
- 303 N Walnut St
- 711 Nuckolls St
- 817 S James Pkwy Unit 3
- 2015 Avenue B
- 801 W 29th Ave
- 2802 S Crawford St
- 101 W 19th Ave Unit 103
- 401 E 16th St
- 907 W 29th Ave
- 1218 Sunset Dr
- 14102 Williamsburg Ct
- 1605 Old Gaelic St
- 2007 Oriole Dr
- 1307 Galvin Rd S
- 2109 Oriole Dr
- 14308 S 19th Cir
- 2109 Nottingham Dr
- 1729 Scarborough Dr
- 2315 Greenwald St
- 14008 Tregaron Ridge Ave Unit E
- 1103 Tanglewood Ct
