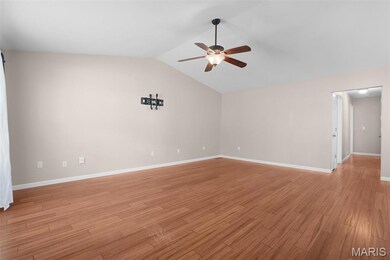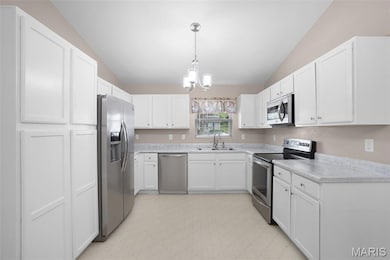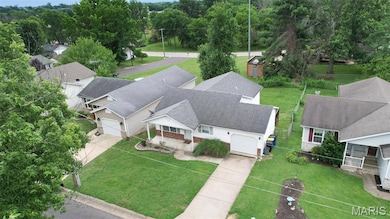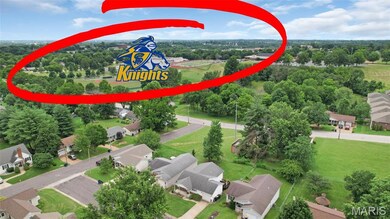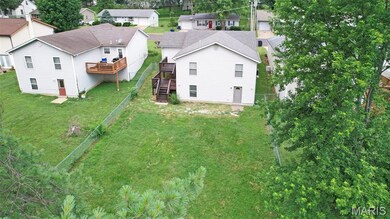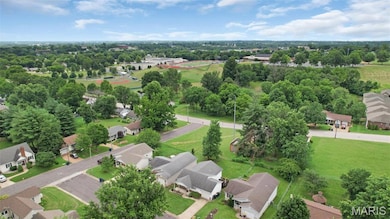
1222 W 8th St Washington, MO 63090
Estimated payment $1,537/month
Highlights
- Recreation Room
- 1 Car Attached Garage
- Laundry Room
- No HOA
- Living Room
- 1-Story Property
About This Home
Every home has a story—and this one is ready for its next chapter with you.
Step inside and instantly feel the welcoming vibe of this 3-bedroom, 2-bathroom retreat. Bamboo floors flow throughout the open-concept great room and hallway, adding warmth and charm from the moment you walk in. The heart of the home—a modern kitchen—sparkles with stainless steel appliances and offers the perfect space to gather, cook, and create memories.
The primary suite is a quiet haven, complete with its own private full bath for added comfort. Downstairs, the walkout basement is already well on its way—drywalled, painted, and wired for a future full bathroom. It’s the perfect canvas for a cozy family room, rec space, or even a fourth bedroom. Just bring your finishing touches.
Outside, the story continues with a two-level deck that invites morning coffee, evening BBQs, and plenty of laughter. The fenced yard is ideal for pets, play, or just soaking in the sunshine.
And with recent updates—including a newer HVAC (2021), water heater, upper deck, and a 9-year-old roof—you can enjoy peace of mind and focus on making this house your home. A Ring doorbell is included, too, because feeling secure should be part of the package.
This isn’t just a house—it’s the next place your story begins.
Home Details
Home Type
- Single Family
Est. Annual Taxes
- $1,498
Year Built
- Built in 1994
Lot Details
- 6,621 Sq Ft Lot
- Lot Dimensions are 50x132x50x132
Parking
- 1 Car Attached Garage
Home Design
- Vinyl Siding
Interior Spaces
- 1,232 Sq Ft Home
- 1-Story Property
- Living Room
- Dining Room
- Recreation Room
- Laundry Room
Kitchen
- <<microwave>>
- Dishwasher
- Disposal
Flooring
- Carpet
- Laminate
- Vinyl
Bedrooms and Bathrooms
- 3 Bedrooms
- 2 Full Bathrooms
Partially Finished Basement
- Basement Fills Entire Space Under The House
- Basement Ceilings are 8 Feet High
- Rough-In Basement Bathroom
Schools
- Washington West Elem. Elementary School
- Washington Middle School
- Washington High School
Utilities
- Forced Air Heating and Cooling System
Community Details
- No Home Owners Association
- City Association
Listing and Financial Details
- Assessor Parcel Number 10-5-210-1-038-263300
Map
Home Values in the Area
Average Home Value in this Area
Tax History
| Year | Tax Paid | Tax Assessment Tax Assessment Total Assessment is a certain percentage of the fair market value that is determined by local assessors to be the total taxable value of land and additions on the property. | Land | Improvement |
|---|---|---|---|---|
| 2024 | $1,498 | $26,381 | $0 | $0 |
| 2023 | $1,498 | $26,381 | $0 | $0 |
| 2022 | $1,573 | $27,683 | $0 | $0 |
| 2021 | $1,546 | $27,274 | $0 | $0 |
| 2020 | $1,437 | $24,413 | $0 | $0 |
| 2019 | $1,434 | $24,413 | $0 | $0 |
| 2018 | $1,378 | $23,693 | $0 | $0 |
| 2017 | $1,376 | $23,693 | $0 | $0 |
| 2016 | $1,156 | $20,256 | $0 | $0 |
| 2015 | $1,155 | $20,256 | $0 | $0 |
| 2014 | $1,166 | $20,446 | $0 | $0 |
Property History
| Date | Event | Price | Change | Sq Ft Price |
|---|---|---|---|---|
| 07/11/2025 07/11/25 | Pending | -- | -- | -- |
| 07/09/2025 07/09/25 | Price Changed | $255,000 | -5.5% | $207 / Sq Ft |
| 06/28/2025 06/28/25 | For Sale | $269,900 | +25.5% | $219 / Sq Ft |
| 12/30/2022 12/30/22 | Sold | -- | -- | -- |
| 12/04/2022 12/04/22 | Pending | -- | -- | -- |
| 12/01/2022 12/01/22 | For Sale | $215,000 | -- | $175 / Sq Ft |
Purchase History
| Date | Type | Sale Price | Title Company |
|---|---|---|---|
| Warranty Deed | -- | -- | |
| Warranty Deed | -- | -- | |
| Interfamily Deed Transfer | -- | None Available |
Mortgage History
| Date | Status | Loan Amount | Loan Type |
|---|---|---|---|
| Open | $180,000 | New Conventional | |
| Previous Owner | $144,800 | New Conventional | |
| Previous Owner | $121,233 | New Conventional | |
| Previous Owner | $202,035 | New Conventional | |
| Previous Owner | $199,057 | FHA | |
| Previous Owner | $143,000 | New Conventional |
Similar Homes in Washington, MO
Source: MARIS MLS
MLS Number: MIS25044793
APN: 10-5-210-1-038-263300

