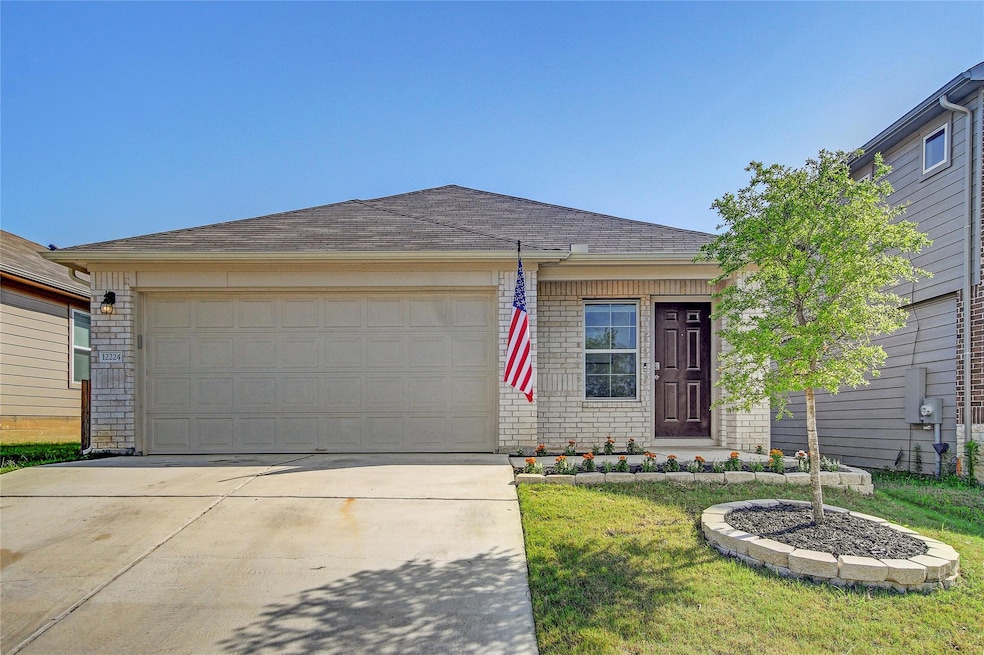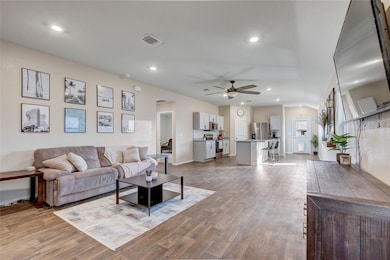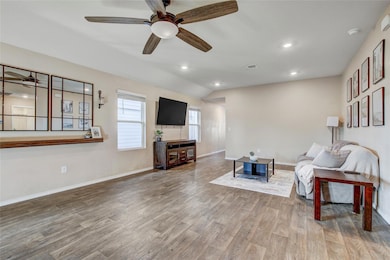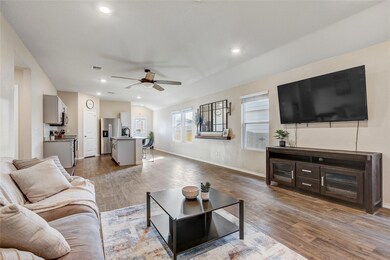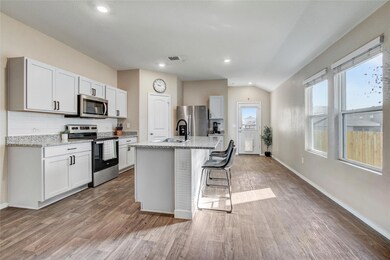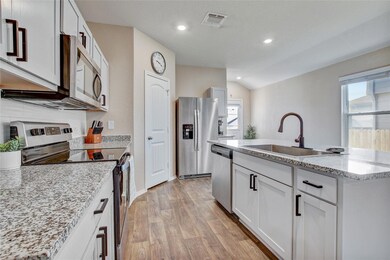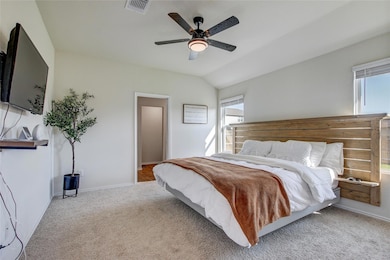Highlights
- Open Floorplan
- Covered patio or porch
- Eat-In Kitchen
- Granite Countertops
- 2 Car Attached Garage
- Walk-In Closet
About This Home
Discover modern comfort and thoughtful design at 12224 Token Trail in Elgin, Texas. This single-story home, completed in 2022, offers 1,535 square feet of living space with three bedrooms and two bathrooms, situated on a 0.12-acre lot in the Peppergrass community. The open-concept layout features a spacious kitchen equipped with granite countertops, a large center island, and ample cabinet space. The kitchen seamlessly connects to the dining and living areas, creating an ideal space for entertaining. Enjoy outdoor living with both a covered front porch and a covered back patio. The primary suite includes a 5-foot walk-in shower and a generous walk-in closet. Additional features of the home are the "Home is Connected" smart home package, double-pane windows, and energy-efficient elements such as radiant barrier and R-38 insulation. The property also boasts full sod landscaping, an automatic sprinkler system, and gutters surrounding the home.
Listing Agent
Spyglass Realty Brokerage Phone: (951) 265-1698 License #0733698 Listed on: 07/12/2025

Home Details
Home Type
- Single Family
Year Built
- Built in 2022
Lot Details
- 5,445 Sq Ft Lot
- Southwest Facing Home
- Back Yard Fenced
- Level Lot
- Sprinkler System
Parking
- 2 Car Attached Garage
Home Design
- Brick Exterior Construction
- Slab Foundation
- Composition Roof
- Masonry Siding
Interior Spaces
- 1,527 Sq Ft Home
- 1-Story Property
- Open Floorplan
- Recessed Lighting
- Window Treatments
Kitchen
- Eat-In Kitchen
- Free-Standing Electric Range
- Microwave
- Dishwasher
- Kitchen Island
- Granite Countertops
- Disposal
Flooring
- Carpet
- Vinyl
Bedrooms and Bathrooms
- 3 Main Level Bedrooms
- Walk-In Closet
- 2 Full Bathrooms
Outdoor Features
- Covered patio or porch
- Rain Gutters
Schools
- Neidig Elementary School
- Elgin Middle School
- Elgin High School
Additional Features
- Smart Technology
- Central Heating and Cooling System
Listing and Financial Details
- Security Deposit $1,800
- Tenant pays for all utilities
- The owner pays for association fees
- Negotiable Lease Term
- $50 Application Fee
- Assessor Parcel Number 8724290
- Tax Block E
Community Details
Overview
- Property has a Home Owners Association
- Peppergrass Ph 2 Subdivision
Pet Policy
- Pet Deposit $350
- Dogs and Cats Allowed
Map
Source: Unlock MLS (Austin Board of REALTORS®)
MLS Number: 8764740
APN: R8724290
- 149 Gullivers Dr
- 12008 Roving Pass
- 12324 Token Trail
- 316 Tolo Dr
- 122 Checkers Cove
- 17715 Albert Voelker Rd
- 17509 Albert Voelker Rd
- 12616 Wayne Spur Ln
- 18037 Basket Flower Bend
- 12804 Sago Palm Trail
- 18016 Morrow St
- 13124 Winecup Mallow Trail
- 23425 Tiny Moons Way
- 23520 Tiny Moons Way
- 23816 Tiny Moons
- 23816 Tiny Moons
- 23816 Tiny Moons
- 23816 Tiny Moons
- 23625 Tiny Moons Way
- 23712 Tiny Moons Way
- 169 Harvest Ridge Blvd
- 149 Gullivers Dr
- 13016 Roving Pass
- 12824 Basketflower Cove
- 13120 Soap Winecup Mallow Tr
- 23604 Tiny Moons Way
- 18354 Basket Flower Bend
- 13513 Banquete St
- 13803 Tordillo Dr
- 13803 Mussel Run
- 12242 Ballerstedt Rd
- 535 Upper Elgin River Rd
- 112 W Point Way
- 147 Huckleberry Ln
- 201 Saranac Dr
- 102 Kendall Cove
- 109 Gillespie Ln
- 109 Kendall Cove
- 20807 Phebe Foster St
- 210 Four Star Dr
