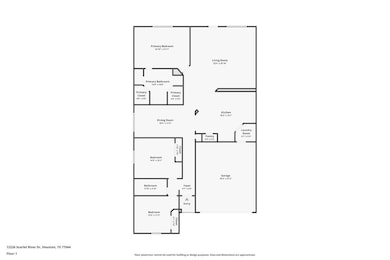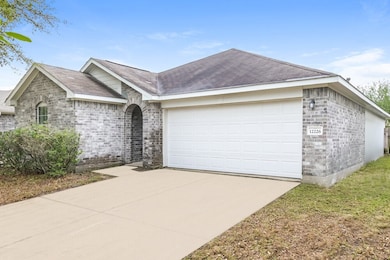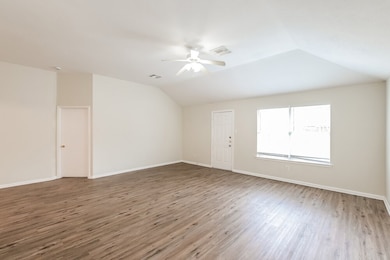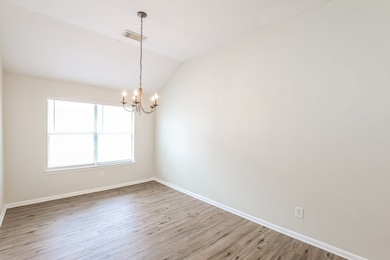12226 Scarlet River Dr Houston, TX 77044
Highlights
- Walk-In Pantry
- Soaking Tub
- Tile Flooring
- 2 Car Attached Garage
- Park
- Central Heating and Cooling System
About This Home
Discover this impressive Houston rental home with easy access to nearby parks and walking trails. This house offers convenient one-story living. Enjoy a soak in the primary bathroom's inviting bathtub or a quick rinse in the walk-in shower. You'll have lots of space for your wardrobe with two closets in the primary suite. Relax and socialize in the living room, where the vaulted ceiling has a fan for a gentle breeze. In the eat-in kitchen, cooking is a breeze thanks to plentiful cabinet and counter space and a full suite of appliances.
Home Details
Home Type
- Single Family
Est. Annual Taxes
- $6,473
Year Built
- Built in 2005
Lot Details
- 6,050 Sq Ft Lot
- Back Yard Fenced
Parking
- 2 Car Attached Garage
Interior Spaces
- 1,954 Sq Ft Home
- 1-Story Property
- Ceiling Fan
- Combination Dining and Living Room
- Washer Hookup
Kitchen
- Walk-In Pantry
- Dishwasher
- Disposal
Flooring
- Carpet
- Tile
Bedrooms and Bathrooms
- 3 Bedrooms
- 2 Full Bathrooms
- Soaking Tub
- Bathtub with Shower
- Separate Shower
Schools
- Garrett Elementary School
- Michael R. Null Middle School
- Ce King High School
Utilities
- Central Heating and Cooling System
- No Utilities
Listing and Financial Details
- Property Available on 3/28/25
- 12 Month Lease Term
Community Details
Overview
- Progress Residential Association
- Village Kings Lake Sec 01 Subdivision
Amenities
- Laundry Facilities
Recreation
- Park
- Trails
Pet Policy
- Pets Allowed
Map
Source: Houston Association of REALTORS®
MLS Number: 20951586
APN: 1248170050026
- 12407 Village of Kings Lake Blvd
- 12414 Village of Kings Lake Blvd
- 12418 King Louis Dr
- 12226 Greencanyon Dr
- 11919 Kingslake Forest Dr
- 11806 Greenspark Ln
- 11734 Filaree Trail
- 11919 Greenmesa Dr
- 11915 Greenmesa Dr
- 12343 Haroldson Forest Dr
- 11958 Greensbrook Forest Dr
- 12534 Greensbrook Forest Dr
- 11950 Greensbrook Forest Dr
- 11942 Greensbrook Forest Dr
- 11926 Greensbrook Forest Dr
- 11835 Greensbrook Forest Dr
- 11646 Downey Violet Ln
- 11718 Greenmesa Dr
- 11722 Greenglen Dr
- 11715 Greenglen Dr
- 2579 Kings Garden Ct
- 12303 Kings Garden Ct
- 12202 Greencanyon Dr
- 12227 Greenmesa Dr
- 11919 Kingslake Forest Dr
- 11818 Greenspark Ln
- 11819 Greenspark Ln
- 11910 Greenrock Ln
- 11754 Green Coral Dr
- 12430 Greensbrook Forest Dr
- 11919 Greenmesa Dr
- 12526 Greensbrook Forest Dr
- 12343 Haroldson Forest Dr
- 11811 Greensbrook Forest Dr
- 11806 Greenglen Dr
- 11715 Greenglen Dr
- 12450 N Lake Houston Pkwy
- 13922 Woodson Park Dr
- 13719 Kingston River Ln
- 10338 Douglas Fir Villa Ave







