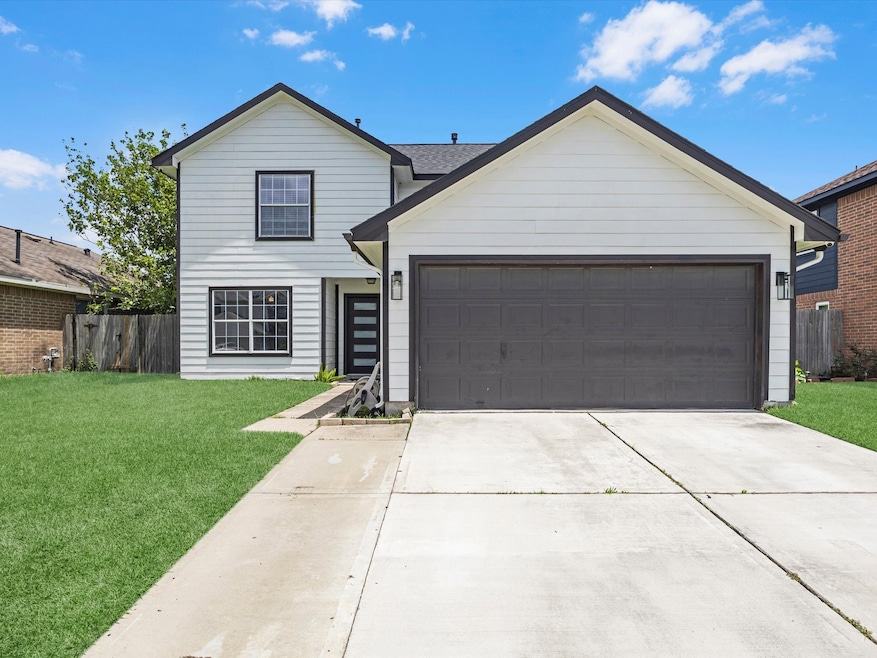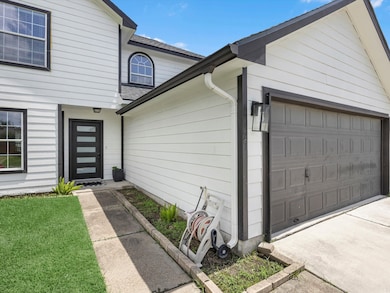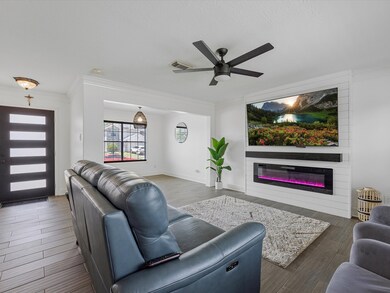12227 Greenmesa Dr Houston, TX 77044
Highlights
- 2 Car Attached Garage
- Central Heating and Cooling System
- Electric Fireplace
- Cooling System Powered By Gas
About This Home
Modern comfort meets everyday convenience at 12227 Greenmesa Dr. This stylish 3-bedroom, 2.5-bath home features an open-concept layout, updated kitchen, and cozy fireplace—perfect for both relaxing and entertaining. Upstairs, a spacious primary suite pairs beautifully with two additional bedrooms ideal for guests, a home office, or kids’ rooms. Enjoy a private backyard, attached garage, and pet-friendly space. Just 20 minutes from IAH with easy access to Beltway 8 and I-69, plus close proximity to parks, shopping, and dining—everything you need, right where you need it.
Home Details
Home Type
- Single Family
Est. Annual Taxes
- $2,849
Year Built
- Built in 2003
Lot Details
- 5,316 Sq Ft Lot
- Cleared Lot
Parking
- 2 Car Attached Garage
Interior Spaces
- 1,602 Sq Ft Home
- 2-Story Property
- Electric Fireplace
Kitchen
- Gas Oven
- Gas Cooktop
- Microwave
Bedrooms and Bathrooms
- 3 Bedrooms
Laundry
- Dryer
- Washer
Schools
- Garrett Elementary School
- Michael R. Null Middle School
- Ce King High School
Utilities
- Cooling System Powered By Gas
- Central Heating and Cooling System
- Heating System Uses Gas
Listing and Financial Details
- Property Available on 7/9/25
- 12 Month Lease Term
Community Details
Overview
- Greensbrook Sec 04 Subdivision
Pet Policy
- No Pets Allowed
Map
Source: Houston Association of REALTORS®
MLS Number: 85580810
APN: 1223940020030
- 12226 Greencanyon Dr
- 11734 Filaree Trail
- 11806 Greenspark Ln
- 11919 Kingslake Forest Dr
- 11646 Downey Violet Ln
- 11958 Greensbrook Forest Dr
- 12534 Greensbrook Forest Dr
- 11950 Greensbrook Forest Dr
- 11942 Greensbrook Forest Dr
- 11926 Greensbrook Forest Dr
- 11919 Greenmesa Dr
- 11915 Greenmesa Dr
- 11606 Downey Violet Ln
- 11835 Greensbrook Forest Dr
- 11623 Silent Elm St
- 11622 Silent Elm St
- 12407 Village of Kings Lake Blvd
- 12418 King Louis Dr
- 12414 Village of Kings Lake Blvd
- 11722 Greenglen Dr
- 12202 Greencanyon Dr
- 11754 Green Coral Dr
- 11818 Greenspark Ln
- 11819 Greenspark Ln
- 12430 Greensbrook Forest Dr
- 11919 Kingslake Forest Dr
- 11910 Greenrock Ln
- 12226 Scarlet River Dr
- 12526 Greensbrook Forest Dr
- 2579 Kings Garden Ct
- 12303 Kings Garden Ct
- 11919 Greenmesa Dr
- 11811 Greensbrook Forest Dr
- 11806 Greenglen Dr
- 11715 Greenglen Dr
- 12343 Haroldson Forest Dr
- 12450 N Lake Houston Pkwy
- 10338 Douglas Fir Villa Ave
- 12423 York Bend Ln
- 12227 Dona Ln







