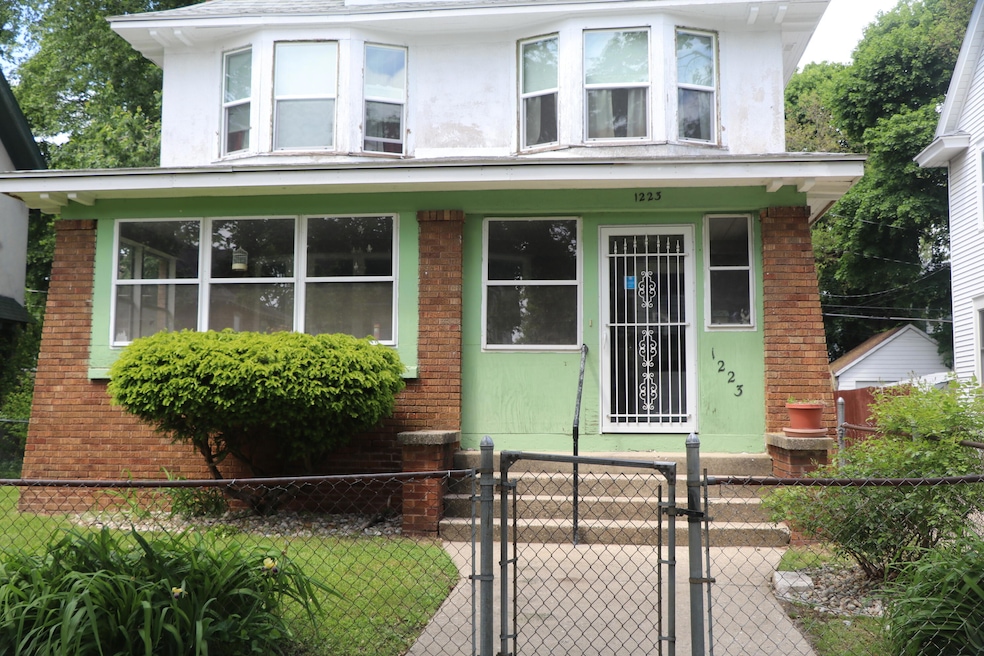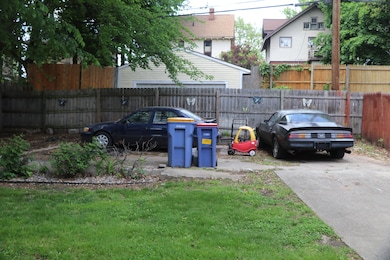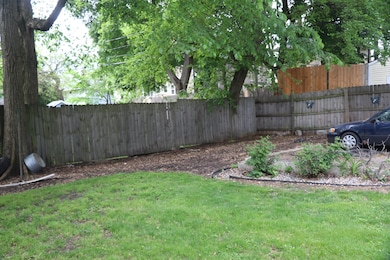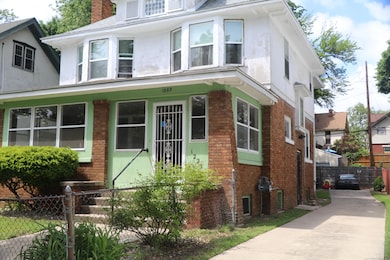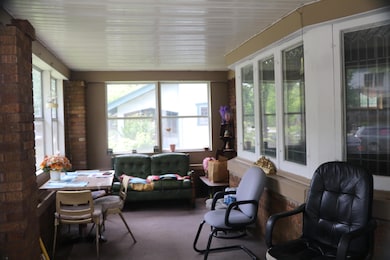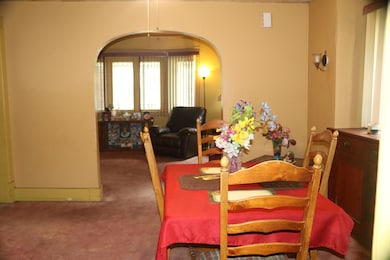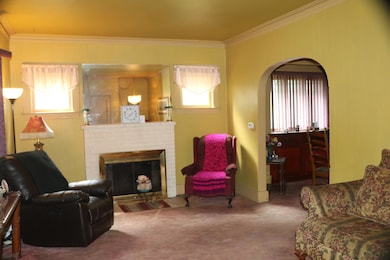
1223 Bemis St SE Grand Rapids, MI 49506
Eastown NeighborhoodHighlights
- Traditional Architecture
- Forced Air Heating System
- Laundry Facilities
- Wood Flooring
- Ceiling Fan
- 4-minute walk to Sigsbee Park
About This Home
As of July 2025Same owner for over 50yrs. 4br 2.and half bath . Classic Eastown two story. Lots of unexposed wood (per owner) . Newer furnace, water heater, roof. was a garage (torn down) private drive .) Sleeping porch off rear walk up attic full basement. Needs lots of updating interior. Bring your vision to this spacious home. Front enclosed porch.
Last Agent to Sell the Property
Greenridge Realty (Kentwood) License #6501155457 Listed on: 06/02/2025
Last Buyer's Agent
Greenridge Realty (Kentwood) License #6501155457 Listed on: 06/02/2025
Home Details
Home Type
- Single Family
Est. Annual Taxes
- $1,561
Year Built
- Built in 1917
Lot Details
- 6,229 Sq Ft Lot
- Lot Dimensions are 50 x125
- Level Lot
- Back Yard Fenced
- Property is zoned r1, r1
Home Design
- Traditional Architecture
- Asphalt Roof
- Wood Siding
- Stucco
Interior Spaces
- 1,976 Sq Ft Home
- 2-Story Property
- Ceiling Fan
- Living Room with Fireplace
- Basement Fills Entire Space Under The House
- Range<<rangeHoodToken>>
Flooring
- Wood
- Carpet
- Ceramic Tile
Bedrooms and Bathrooms
- 4 Bedrooms
Utilities
- Forced Air Heating System
- Heating System Uses Natural Gas
- Natural Gas Water Heater
Community Details
- Property has a Home Owners Association
- Laundry Facilities
Ownership History
Purchase Details
Similar Homes in Grand Rapids, MI
Home Values in the Area
Average Home Value in this Area
Purchase History
| Date | Type | Sale Price | Title Company |
|---|---|---|---|
| Interfamily Deed Transfer | -- | None Available |
Mortgage History
| Date | Status | Loan Amount | Loan Type |
|---|---|---|---|
| Closed | $15,000 | Unknown |
Property History
| Date | Event | Price | Change | Sq Ft Price |
|---|---|---|---|---|
| 07/14/2025 07/14/25 | Sold | $240,000 | -11.1% | $121 / Sq Ft |
| 06/13/2025 06/13/25 | Pending | -- | -- | -- |
| 06/02/2025 06/02/25 | For Sale | $269,900 | -- | $137 / Sq Ft |
Tax History Compared to Growth
Tax History
| Year | Tax Paid | Tax Assessment Tax Assessment Total Assessment is a certain percentage of the fair market value that is determined by local assessors to be the total taxable value of land and additions on the property. | Land | Improvement |
|---|---|---|---|---|
| 2025 | $1,471 | $185,400 | $0 | $0 |
| 2024 | $1,471 | $170,700 | $0 | $0 |
| 2023 | $1,409 | $155,600 | $0 | $0 |
| 2022 | $1,417 | $143,400 | $0 | $0 |
| 2021 | $1,386 | $132,500 | $0 | $0 |
| 2020 | $1,325 | $123,000 | $0 | $0 |
| 2019 | $1,340 | $108,700 | $0 | $0 |
| 2018 | $1,340 | $100,400 | $0 | $0 |
| 2017 | $1,304 | $87,000 | $0 | $0 |
| 2016 | $1,320 | $79,000 | $0 | $0 |
| 2015 | $1,228 | $79,000 | $0 | $0 |
| 2013 | -- | $72,800 | $0 | $0 |
Agents Affiliated with this Home
-
Doretha Ardoin
D
Seller's Agent in 2025
Doretha Ardoin
Greenridge Realty (Kentwood)
(616) 375-4869
3 in this area
56 Total Sales
Map
Source: Southwestern Michigan Association of REALTORS®
MLS Number: 25025737
APN: 41-14-32-205-021
- 1200 Sherman St SE
- 1328 Bemis St SE
- 1101 Bemis St SE
- 1237 Wealthy St SE
- 1125 Thomas St SE
- 331 Carlton Ave SE
- 359 Atlas Ave SE
- 333 Robey Place SE
- 240 Calkins Ave SE
- 1122 Martin Luther King Junior St SE
- 318 Diamond Ave SE
- 1571 Wealthy St SE
- 351 Gladstone Dr SE
- 715 Gladstone Dr SE
- 437 Rosewood Ave SE
- 901 Neland Ave SE
- 109 Fuller Ave SE
- 922 Calvin Ave SE
- 1110 Watkins St SE
- 839 Cadillac Dr SE
