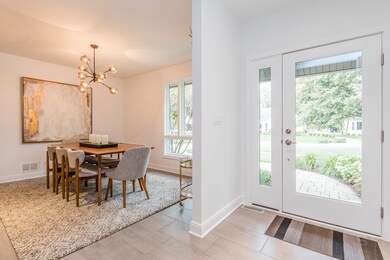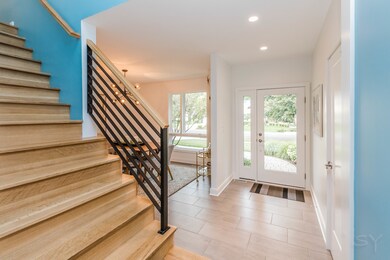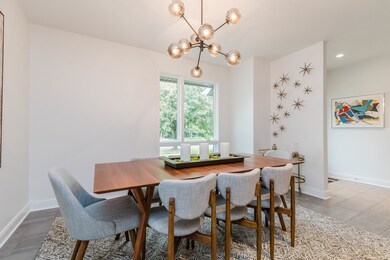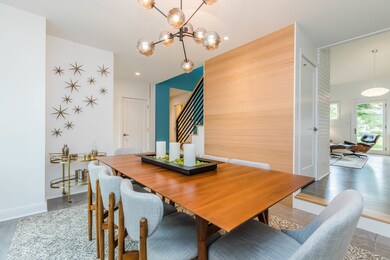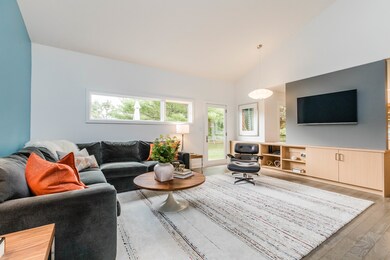
1223 Brigham Way Geneva, IL 60134
Eagle Brook NeighborhoodHighlights
- Family Room with Fireplace
- <<bathWithWhirlpoolToken>>
- Attached Garage
- Western Avenue Elementary School Rated 9+
- Formal Dining Room
About This Home
As of December 2021CONTRACT ACCEPTED WHILE IN THE PLN ~ LIKE NEW & NARI REGIONAL AWARD WINNER (National Assoc. of the Remodeling Industry). This Mid-century marvel will surpass your expectations. The current owners implemented a total remodel down to the studs in 2016 and additional improvements have continued ever since. The kitchen is a showstopper - walls were removed to create an expansive open space. Here's just a few of the standouts: custom cabinets, quartz countertops, Bosch appliances, built-in coffee maker, Uline beverage refrigerator, wall of windows & Sucupira hardwood flooring. In addition, a new roof & gutters were added in 2017, bath remodels in 2019 & 2021, glass panel garage door, patio, deck & landscaping in 2021. There's still more - New ductwork, A/C, furnace, Water heater & windows. PLUS a full basement is ready for your finishes. The sellers have a concept drawing they will share with their buyer. Come see for yourself why this home won a regional award!!
Last Agent to Sell the Property
Berkshire Hathaway HomeServices Starck Real Estate License #475125719 Listed on: 10/28/2021
Home Details
Home Type
- Single Family
Est. Annual Taxes
- $15,697
Year Built | Renovated
- 1985 | 2016
Parking
- Attached Garage
- Garage Transmitter
- Garage Door Opener
- Driveway
Interior Spaces
- <<bathWithWhirlpoolToken>>
- 1.5-Story Property
- Family Room with Fireplace
- Formal Dining Room
- Partially Finished Basement
Listing and Financial Details
- Homeowner Tax Exemptions
Ownership History
Purchase Details
Home Financials for this Owner
Home Financials are based on the most recent Mortgage that was taken out on this home.Purchase Details
Home Financials for this Owner
Home Financials are based on the most recent Mortgage that was taken out on this home.Purchase Details
Purchase Details
Purchase Details
Home Financials for this Owner
Home Financials are based on the most recent Mortgage that was taken out on this home.Similar Homes in Geneva, IL
Home Values in the Area
Average Home Value in this Area
Purchase History
| Date | Type | Sale Price | Title Company |
|---|---|---|---|
| Warranty Deed | $627,000 | Chicago Title Insurance Co | |
| Deed | $335,000 | Fidelity National Title | |
| Interfamily Deed Transfer | -- | None Available | |
| Interfamily Deed Transfer | -- | None Available | |
| Deed | -- | -- |
Mortgage History
| Date | Status | Loan Amount | Loan Type |
|---|---|---|---|
| Previous Owner | $414,750 | New Conventional | |
| Previous Owner | $458,315 | Adjustable Rate Mortgage/ARM | |
| Previous Owner | $268,000 | New Conventional | |
| Previous Owner | $225,000 | Credit Line Revolving |
Property History
| Date | Event | Price | Change | Sq Ft Price |
|---|---|---|---|---|
| 12/17/2021 12/17/21 | Sold | $627,000 | +5.4% | $273 / Sq Ft |
| 10/28/2021 10/28/21 | Pending | -- | -- | -- |
| 10/28/2021 10/28/21 | For Sale | $595,000 | +77.6% | $259 / Sq Ft |
| 08/10/2015 08/10/15 | Sold | $335,000 | -1.5% | $153 / Sq Ft |
| 06/05/2015 06/05/15 | Pending | -- | -- | -- |
| 04/27/2015 04/27/15 | Price Changed | $340,000 | -2.9% | $155 / Sq Ft |
| 03/20/2015 03/20/15 | For Sale | $350,000 | -- | $160 / Sq Ft |
Tax History Compared to Growth
Tax History
| Year | Tax Paid | Tax Assessment Tax Assessment Total Assessment is a certain percentage of the fair market value that is determined by local assessors to be the total taxable value of land and additions on the property. | Land | Improvement |
|---|---|---|---|---|
| 2023 | $15,697 | $206,762 | $50,281 | $156,481 |
| 2022 | $15,168 | $192,122 | $46,721 | $145,401 |
| 2021 | $11,646 | $143,908 | $44,985 | $98,923 |
| 2020 | $9,393 | $141,711 | $44,298 | $97,413 |
| 2019 | $9,327 | $139,028 | $43,459 | $95,569 |
| 2018 | $9,314 | $139,028 | $43,459 | $95,569 |
| 2017 | $9,150 | $135,320 | $42,300 | $93,020 |
| 2016 | $10,248 | $120,600 | $41,728 | $78,872 |
| 2015 | -- | $114,661 | $39,673 | $74,988 |
| 2014 | -- | $100,854 | $39,673 | $61,181 |
| 2013 | -- | $100,854 | $39,673 | $61,181 |
Agents Affiliated with this Home
-
Katie Hemming

Seller's Agent in 2021
Katie Hemming
Berkshire Hathaway HomeServices Starck Real Estate
(630) 212-6165
13 in this area
193 Total Sales
-
Paul Chadwick

Buyer's Agent in 2021
Paul Chadwick
Baird Warner
(630) 802-9406
4 in this area
150 Total Sales
-
Ginny Sylvester

Seller Co-Listing Agent in 2015
Ginny Sylvester
Berkshire Hathaway HomeServices Starck Real Estate
(630) 715-1887
20 in this area
172 Total Sales
-
Alice Chin

Buyer's Agent in 2015
Alice Chin
Compass
(630) 425-2868
444 Total Sales
Map
Source: Midwest Real Estate Data (MRED)
MLS Number: 11252855
APN: 12-09-428-011
- 1514 Fargo Blvd
- 1452 Country Squire Dr
- 1412 Sherwood Ln
- 1417 Sherwood Ln
- 1088 Dunstan Rd
- 840 Brigham Way Unit 3
- 1560 Fairway Cir
- 720 Brigham Ct
- 1666 Eagle Brook Dr
- 1651 Eagle Brook Dr
- 915 Ray St
- 710 Peck Rd
- 1010 Hawthorne Ln
- 1907 South St
- 1437 Cooper Ln
- 932 S Batavia Ave
- 2117 Fargo Blvd
- 2110 Heather Rd
- 801 W Fabyan Pkwy
- 634 Considine Rd


