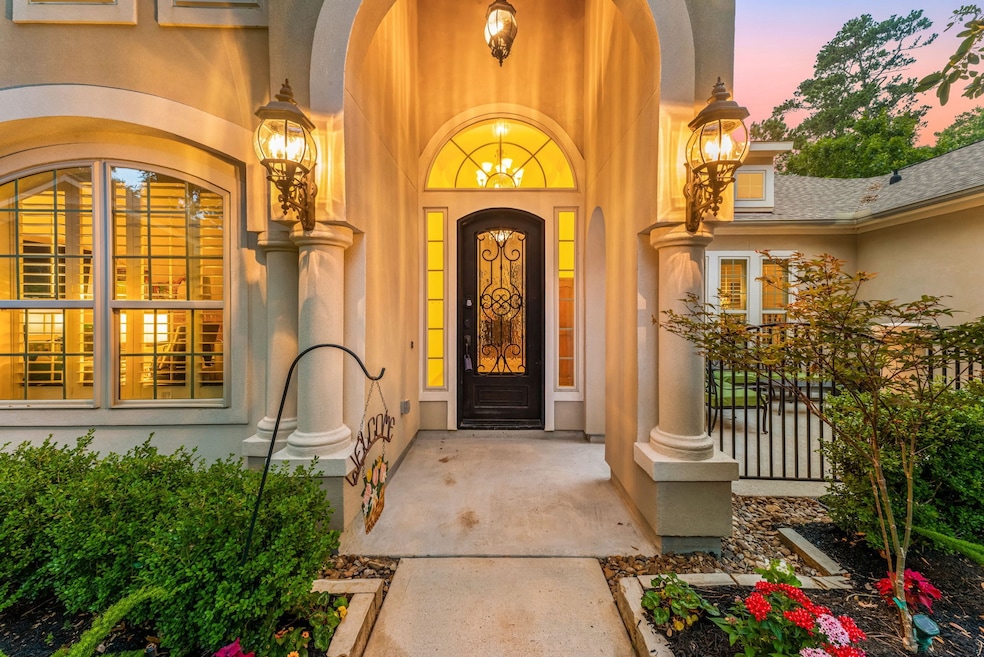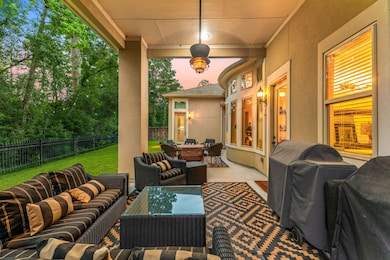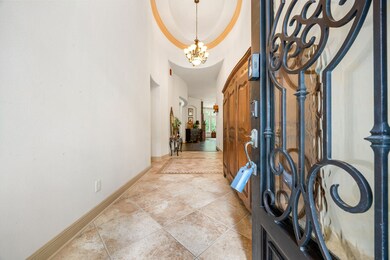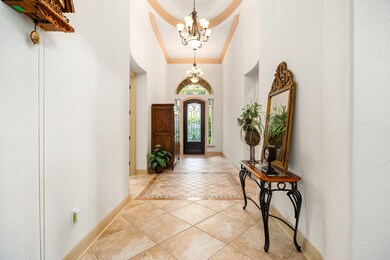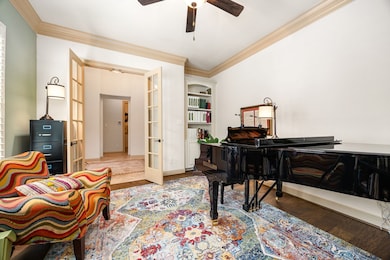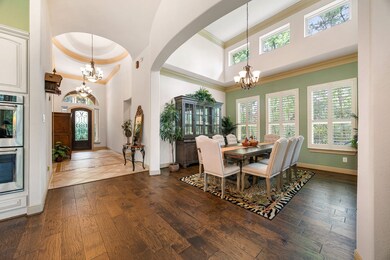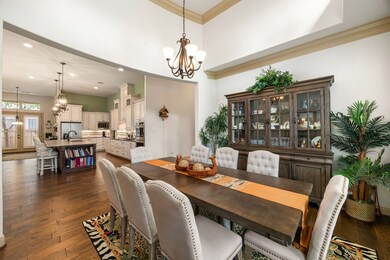
1223 Eversham Way Kingwood, TX 77339
Estimated payment $4,513/month
Highlights
- Golf Course Community
- Gated Community
- Traditional Architecture
- Kingwood Park High School Rated A
- Deck
- Wood Flooring
About This Home
Sophisticated Residence Backing To a Peaceful Preserve! One of the few 1-stories in this gated golf course community featuring lush gardens, private courtyard, & captivating layout bathed in natural light w/ soaring ceiling vaulted rotunda entry, luxe crown molding, wood/custom tile floors & plantation shutters. WFH w/ ease in the French door office or host elegant gatherings in the opulent dining room. The gorgeous kitchen offers upgraded cabinetry w/ soft close, copper sink, SS gas appliances, dbl ovens, large island & breakfast room. The heart of the home - a picturesque living room w/ full height stone fireplace w/ built-ins & sprawling wall of windows. Separated 3 bed/bath suites for adtl privacy including a tranquil owners suite w/ dual vanities, jacuzzi tub & separate shower. Enjoy an expansive patio(part covered) & fenced yard - entertainers dream + trails, top-rated schools, resort-style amenities & swift access to Lake Houston & I69. Comfort, convenience & privacy all in one!
Listing Agent
Alicia Grifaldo
Redfin Corporation License #0722606 Listed on: 05/22/2025

Home Details
Home Type
- Single Family
Est. Annual Taxes
- $12,707
Year Built
- Built in 2014
Lot Details
- 0.26 Acre Lot
- Cul-De-Sac
- Back Yard Fenced
- Cleared Lot
HOA Fees
- $220 Monthly HOA Fees
Parking
- 3 Car Attached Garage
- Garage Door Opener
- Driveway
Home Design
- Traditional Architecture
- Slab Foundation
- Composition Roof
- Stucco
Interior Spaces
- 3,079 Sq Ft Home
- 1-Story Property
- Crown Molding
- High Ceiling
- Ceiling Fan
- Gas Log Fireplace
- Window Treatments
- Formal Entry
- Family Room Off Kitchen
- Living Room
- Breakfast Room
- Dining Room
- Home Office
- Utility Room
- Washer and Gas Dryer Hookup
- Fire and Smoke Detector
Kitchen
- Walk-In Pantry
- <<doubleOvenToken>>
- Gas Range
- <<microwave>>
- Dishwasher
- Kitchen Island
- Pots and Pans Drawers
- Self-Closing Drawers and Cabinet Doors
- Disposal
Flooring
- Wood
- Tile
- Travertine
Bedrooms and Bathrooms
- 3 Bedrooms
- 3 Full Bathrooms
- Double Vanity
- Single Vanity
- <<bathWSpaHydroMassageTubToken>>
- <<tubWithShowerToken>>
- Separate Shower
Eco-Friendly Details
- ENERGY STAR Qualified Appliances
- Energy-Efficient HVAC
- Energy-Efficient Lighting
- Energy-Efficient Thermostat
Outdoor Features
- Deck
- Covered patio or porch
Schools
- Foster Elementary School
- Kingwood Middle School
- Kingwood Park High School
Utilities
- Central Heating and Cooling System
- Heating System Uses Gas
- Programmable Thermostat
Community Details
Overview
- Association fees include recreation facilities
- Goodwin & Co/Kingwood Lakes South Association, Phone Number (855) 289-6007
- Barrington Subdivision
Recreation
- Golf Course Community
Security
- Security Guard
- Gated Community
Map
Home Values in the Area
Average Home Value in this Area
Tax History
| Year | Tax Paid | Tax Assessment Tax Assessment Total Assessment is a certain percentage of the fair market value that is determined by local assessors to be the total taxable value of land and additions on the property. | Land | Improvement |
|---|---|---|---|---|
| 2024 | $4,419 | $640,770 | $87,254 | $553,516 |
| 2023 | $4,419 | $594,357 | $87,254 | $507,103 |
| 2022 | $11,081 | $506,409 | $87,254 | $419,155 |
| 2021 | $10,539 | $407,867 | $84,636 | $323,231 |
| 2020 | $10,764 | $405,737 | $82,891 | $322,846 |
| 2019 | $11,921 | $418,082 | $81,146 | $336,936 |
| 2018 | $3,572 | $433,384 | $87,254 | $346,130 |
| 2017 | $13,334 | $467,946 | $87,254 | $380,692 |
| 2016 | $13,334 | $467,946 | $87,254 | $380,692 |
| 2015 | $2,526 | $467,946 | $87,254 | $380,692 |
| 2014 | $2,526 | $87,254 | $87,254 | $0 |
Property History
| Date | Event | Price | Change | Sq Ft Price |
|---|---|---|---|---|
| 06/25/2025 06/25/25 | Pending | -- | -- | -- |
| 05/22/2025 05/22/25 | For Sale | $584,000 | -- | $190 / Sq Ft |
Purchase History
| Date | Type | Sale Price | Title Company |
|---|---|---|---|
| Vendors Lien | -- | None Available | |
| Special Warranty Deed | -- | None Available | |
| Foreclosure Deed | $50,000 | None Available | |
| Vendors Lien | -- | Ih Title Company |
Mortgage History
| Date | Status | Loan Amount | Loan Type |
|---|---|---|---|
| Open | $75,000 | Credit Line Revolving | |
| Open | $288,600 | New Conventional | |
| Closed | $322,000 | New Conventional | |
| Previous Owner | $762,300 | Purchase Money Mortgage |
Similar Homes in the area
Source: Houston Association of REALTORS®
MLS Number: 78320782
APN: 1248420020031
- 1227 Eversham Way
- 1215 Ashford Way
- 1211 Ashford Way
- 1207 Ashford Way
- 1203 Ashford Way
- 2814 Cotswold Manor Dr S
- 2826 Cotswold Manor Dr S
- 1315 Avon Way
- 2931 Cotswold Manor Dr N
- 2926 S Cotswold Manor Dr
- 2948 Cotswold Manor Dr S
- 3303 Cotswold Manor Dr N
- 3202 S Cotswold Manor Dr
- 1210 Cornwall Way
- 1314 Whitehall Way
- 10 Shorelake Dr
- 2222 Seven Oaks Dr
- 3142 E Lake Crescent Dr
- 2323 Pine Bend Dr
- 14 Pallavi Woods Dr
