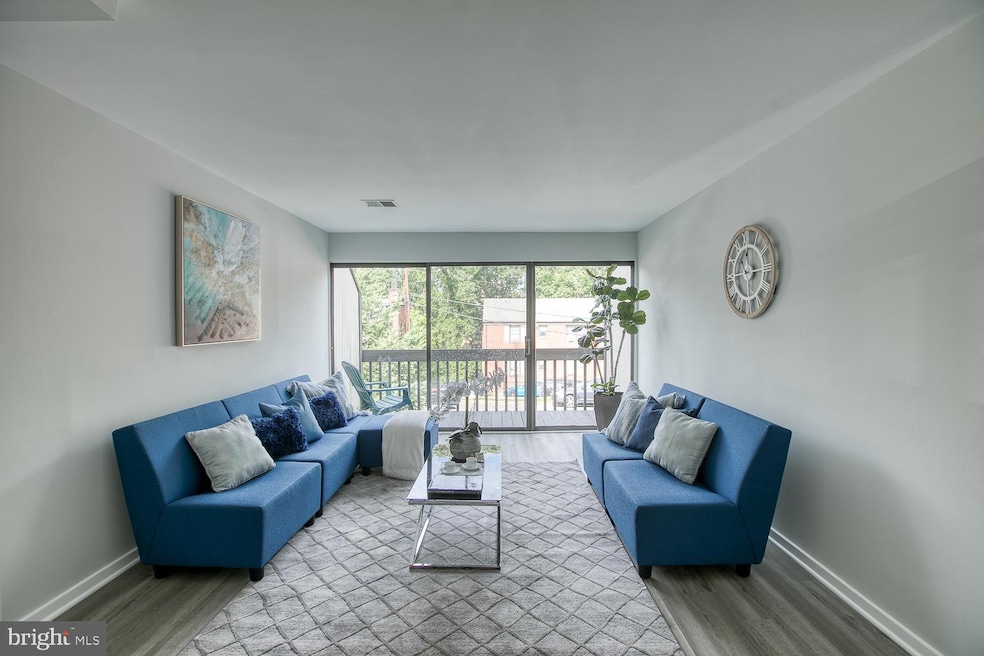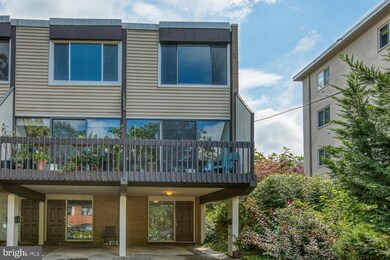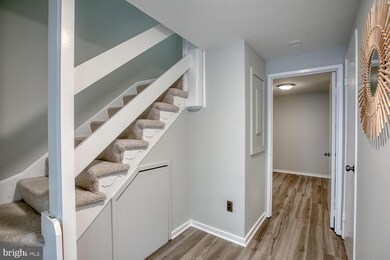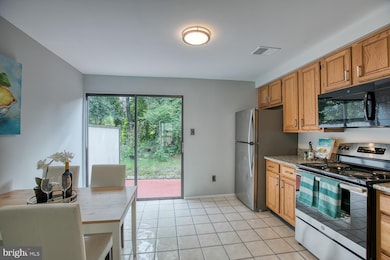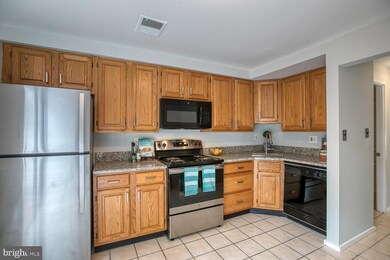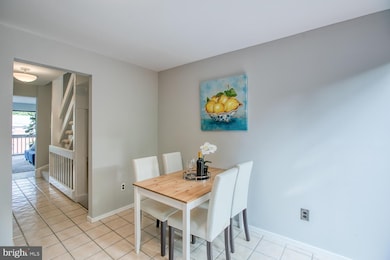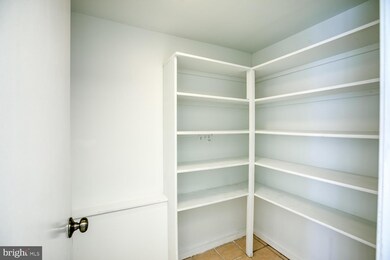
1223 N Quinn St Arlington, VA 22209
Highlights
- Deck
- Contemporary Architecture
- Den
- Dorothy Hamm Middle School Rated A
- Upgraded Countertops
- 5-minute walk to Fort Myer Heights Park
About This Home
As of December 2020Light filled 2 BR + Den | 2.5 BA Three level townhouse style condo located within minutes from Arlington restaurants, metro, shops and monuments. Spacious eat-in kitchen with new granite counters, stainless steel appliances and sliding doors that lead to patio. Spacious, walk-in pantry. Light filled living room with floor to ceiling windows and sliding doors that lead to deck. Master en-suite with walk-in closet. Freshly painted with new flooring on main and lower level. Covered parking, end unit and tons of storage. Condo fee covers trash, water and sewer. Convenient to commuter routes, Pentagon, DC, Metro, Clarendon, Crystal City and everything Arlington has to offer!
Last Agent to Sell the Property
RE/MAX Distinctive Real Estate, Inc. License #0225154955 Listed on: 08/07/2020

Townhouse Details
Home Type
- Townhome
Est. Annual Taxes
- $5,689
Year Built
- Built in 1972
Lot Details
- Property is in very good condition
HOA Fees
- $300 Monthly HOA Fees
Home Design
- Contemporary Architecture
- Brick Exterior Construction
- Asphalt Roof
- Vinyl Siding
Interior Spaces
- 1,000 Sq Ft Home
- Property has 3 Levels
- Skylights
- Sliding Doors
- Living Room
- Dining Area
- Den
- Basement
Kitchen
- Breakfast Area or Nook
- Eat-In Kitchen
- Stove
- <<builtInMicrowave>>
- Dishwasher
- Stainless Steel Appliances
- Upgraded Countertops
- Disposal
Flooring
- Carpet
- Ceramic Tile
Bedrooms and Bathrooms
- 2 Bedrooms
- En-Suite Primary Bedroom
- En-Suite Bathroom
- Walk-In Closet
- <<tubWithShowerToken>>
Laundry
- Dryer
- Washer
Parking
- Free Parking
- Driveway
- On-Street Parking
- Off-Street Parking
Outdoor Features
- Deck
- Patio
Schools
- Arlington Science Focus Elementary School
- Dorothy Hamm Middle School
- Yorktown High School
Utilities
- Central Air
- Heat Pump System
- Electric Water Heater
Listing and Financial Details
- Assessor Parcel Number 17-038-010
Community Details
Overview
- Association fees include common area maintenance, water, snow removal, sewer, trash, insurance
- Quinn Court, A Condominimum Condos
- Quincy Court Community
Amenities
- Common Area
Ownership History
Purchase Details
Home Financials for this Owner
Home Financials are based on the most recent Mortgage that was taken out on this home.Purchase Details
Home Financials for this Owner
Home Financials are based on the most recent Mortgage that was taken out on this home.Purchase Details
Home Financials for this Owner
Home Financials are based on the most recent Mortgage that was taken out on this home.Similar Homes in Arlington, VA
Home Values in the Area
Average Home Value in this Area
Purchase History
| Date | Type | Sale Price | Title Company |
|---|---|---|---|
| Deed | $535,000 | Cardinal Title | |
| Warranty Deed | $485,000 | -- | |
| Deed | $309,500 | -- |
Mortgage History
| Date | Status | Loan Amount | Loan Type |
|---|---|---|---|
| Open | $481,500 | New Conventional | |
| Previous Owner | $302,500 | New Conventional | |
| Previous Owner | $310,000 | New Conventional | |
| Previous Owner | $380,000 | Adjustable Rate Mortgage/ARM | |
| Previous Owner | $247,600 | New Conventional |
Property History
| Date | Event | Price | Change | Sq Ft Price |
|---|---|---|---|---|
| 07/18/2025 07/18/25 | Pending | -- | -- | -- |
| 07/12/2025 07/12/25 | For Sale | $629,000 | +17.6% | $489 / Sq Ft |
| 12/28/2020 12/28/20 | Sold | $535,000 | -2.7% | $535 / Sq Ft |
| 11/16/2020 11/16/20 | Pending | -- | -- | -- |
| 11/13/2020 11/13/20 | Price Changed | $549,900 | -4.3% | $550 / Sq Ft |
| 09/21/2020 09/21/20 | Price Changed | $574,900 | -4.0% | $575 / Sq Ft |
| 08/07/2020 08/07/20 | For Sale | $599,000 | 0.0% | $599 / Sq Ft |
| 08/01/2019 08/01/19 | Rented | $2,600 | 0.0% | -- |
| 07/03/2019 07/03/19 | For Rent | $2,600 | 0.0% | -- |
| 08/01/2018 08/01/18 | Rented | $2,600 | 0.0% | -- |
| 08/01/2018 08/01/18 | Under Contract | -- | -- | -- |
| 07/18/2018 07/18/18 | For Rent | $2,600 | -- | -- |
Tax History Compared to Growth
Tax History
| Year | Tax Paid | Tax Assessment Tax Assessment Total Assessment is a certain percentage of the fair market value that is determined by local assessors to be the total taxable value of land and additions on the property. | Land | Improvement |
|---|---|---|---|---|
| 2025 | $5,712 | $553,000 | $475,000 | $78,000 |
| 2024 | $5,613 | $543,400 | $475,000 | $68,400 |
| 2023 | $5,846 | $567,600 | $475,000 | $92,600 |
| 2022 | $5,634 | $547,000 | $450,000 | $97,000 |
| 2021 | $5,943 | $577,000 | $480,000 | $97,000 |
| 2020 | $5,689 | $554,500 | $455,000 | $99,500 |
| 2019 | $5,381 | $524,500 | $425,000 | $99,500 |
| 2018 | $5,053 | $502,300 | $395,000 | $107,300 |
| 2017 | $5,053 | $502,300 | $395,000 | $107,300 |
| 2016 | $4,780 | $482,300 | $375,000 | $107,300 |
| 2015 | $4,555 | $457,300 | $350,000 | $107,300 |
| 2014 | $4,555 | $457,300 | $350,000 | $107,300 |
Agents Affiliated with this Home
-
James Corry

Seller's Agent in 2025
James Corry
KW Metro Center
(561) 389-3111
24 Total Sales
-
Chrissy O'Donnell

Seller's Agent in 2020
Chrissy O'Donnell
RE/MAX
(703) 626-8374
3 in this area
225 Total Sales
-
Lisa Dubois

Seller Co-Listing Agent in 2020
Lisa Dubois
RE/MAX
(703) 350-9595
4 in this area
361 Total Sales
-
Jill Judge

Buyer's Agent in 2020
Jill Judge
Samson Properties
(202) 410-6600
3 in this area
185 Total Sales
-
Trancito Laureano

Seller's Agent in 2019
Trancito Laureano
RE/MAX Gateway, LLC
(571) 641-0835
23 Total Sales
-
H
Buyer's Agent in 2019
Hunter Trefny
Pearson Smith Realty, LLC
Map
Source: Bright MLS
MLS Number: VAAR166928
APN: 17-038-010
- 1730 Arlington Blvd Unit 108
- 1730 Arlington Blvd Unit 309
- 1811 14th St N Unit 104
- 1336 N Ode St Unit 14
- 1401 N Rhodes St Unit 305
- 1418 N Rhodes St Unit B422
- 1418 N Rhodes St Unit 401
- 1418 N Rhodes St Unit B105
- 1418 N Rhodes St Unit B118
- 1200 N Nash St Unit 1125
- 1200 N Nash St Unit 549
- 1200 N Nash St Unit 232
- 1512 N Scott St Unit TH4
- 2001 15th St N Unit 608
- 2001 15th St N Unit 319
- 2001 15th St N Unit 1005
- 2001 15th St N Unit 902
- 2001 15th St N Unit 101
- 1615 N Queen St Unit M303
- 1301 N Courthouse Rd Unit 611
