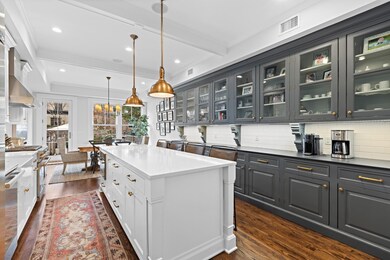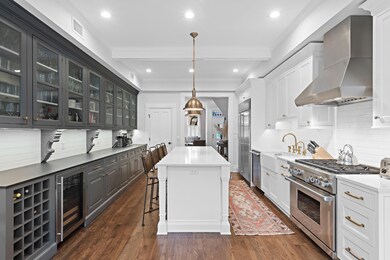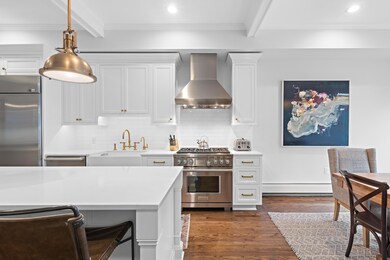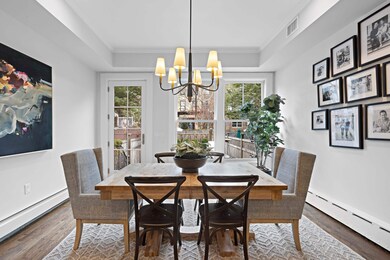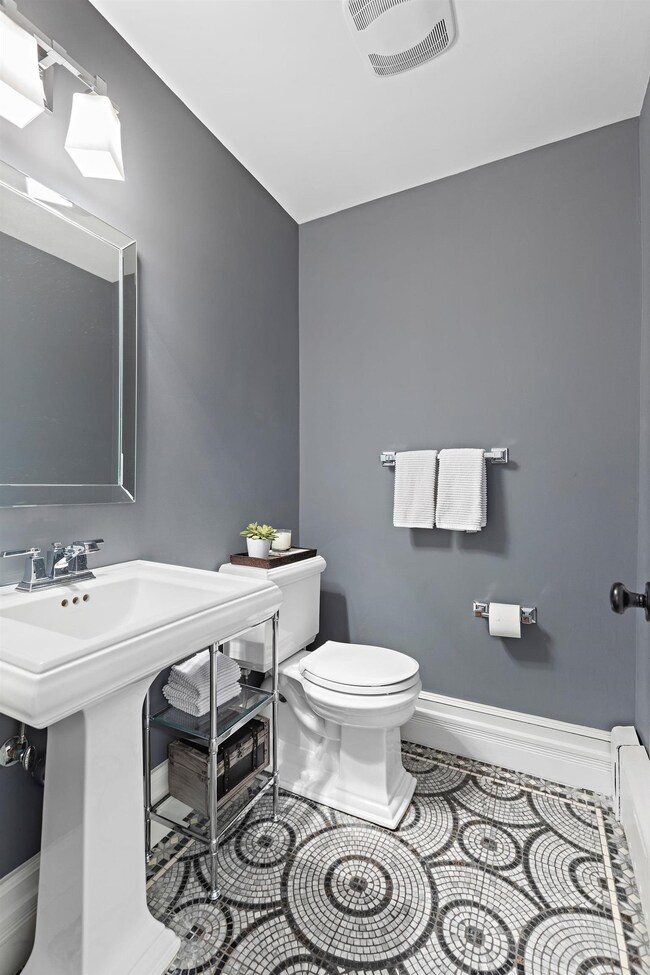
1223 Park Ave Hoboken, NJ 07030
Highlights
- Brownstone
- Living Room
- Dining Room
- Hoboken High School Rated A-
- Central Air
- 1-minute walk to Legion Park
About This Home
As of May 2022Gorgeously renovated turn-of-the-century, single-family, four-story brownstone in the heart of Hoboken’s desirable uptown townhome district. This expansive three-window-wide home has a full four-story extension. It includes four bedrooms, three-and-a-half bathrooms, two living areas, and an abundance of storage. A 675 square foot-private garden in back features bluestone pavers, turf, built-in grill with dedicated gas line, fridge, and a wood-burning pizza oven, making it the perfect space for outdoor entertaining. A restored brownstone facade, charming entry vestibule adorned with stained glass, millwork and plaster moldings, and rebuilt curved staircase/handrail are among the original details featured throughout the house. The parlor level consists of a living room whose centerpiece is a beautiful custom-designed Hearth Cabinet fireplace and mantle, half bath, a large open chef’s kitchen, and dining area with oversized Marvin windows and a glass door for access to the backyard garden. The spacious kitchen is lined with white custom cabinetry paired with a bank of restored original cabinets, quartz countertops, a pantry closet, and all luxury appliances including a six-burner Wolf dual-fuel range and hood, a 48” GE Monogram refrigerator, Miele dishwasher, Miele speed oven/microwave combo, and a wine fridge. Upstairs are two large bedrooms, a full bathroom clad with marble tiles, a dual marble vanity, and soaking tub. This floor also has a large, walk-in storage closet and a laundry closet with full size washer/dryer. The top floor has one more massive bedroom plus the master suite, which features a dressing area outfitted with California closets, built-in window seats for extra storage, motorized blinds, and a statuary marble en-suite bathroom including a frameless glass shower and rain showerhead. The second bedroom, currently used as an office, has its own closet and custom built-in wardrobe. A gym/office sits on the lower level of the home, as well as a full-size laundry room with second washer/dryer, a third full bathroom, and a family room with garden access. Other highlights of the home include Nest Wi-Fi climate control with four heating zones and two cooling zones, a house-wide audio system wired for Sonos with eight built-in speaker zones, recessed lighting, and gorgeous hardwood floors throughout. 1223 Park Avenue is conveniently located in uptown Hoboken, only three minutes from Trader Joe’s and seven minutes to the 14th Street Ferry Terminal for easy access to New York City. Parking available for rent nearby.
Last Agent to Sell the Property
BROWN HARRIS STEVENS NEW JERSEY License #1644035 Listed on: 03/10/2022

Townhouse Details
Home Type
- Townhome
Est. Annual Taxes
- $22,366
Lot Details
- Lot Dimensions are 15.89 x 100
Home Design
- Brownstone
- Rowhouse Architecture
- Stone Exterior Construction
Interior Spaces
- Living Room
- Dining Room
Bedrooms and Bathrooms
- 4 Bedrooms | 1 Main Level Bedroom
Utilities
- Central Air
- Radiator
- Baseboard Heating
- Heating System Uses Gas
Listing and Financial Details
- Exclusions: Owners personal belongings; NEST video cameras; Sonos amps; and planters in front of home.
- Legal Lot and Block 00010 04 / 00253
Ownership History
Purchase Details
Home Financials for this Owner
Home Financials are based on the most recent Mortgage that was taken out on this home.Purchase Details
Purchase Details
Home Financials for this Owner
Home Financials are based on the most recent Mortgage that was taken out on this home.Purchase Details
Home Financials for this Owner
Home Financials are based on the most recent Mortgage that was taken out on this home.Purchase Details
Home Financials for this Owner
Home Financials are based on the most recent Mortgage that was taken out on this home.Purchase Details
Similar Homes in Hoboken, NJ
Home Values in the Area
Average Home Value in this Area
Purchase History
| Date | Type | Sale Price | Title Company |
|---|---|---|---|
| Bargain Sale Deed | $2,975,000 | Simplicity Title | |
| Bargain Sale Deed | $2,550,000 | Able Title Agency Llc | |
| Deed | $2,600,000 | Westcor Land Title Ins Co | |
| Bargain Sale Deed | $2,060,000 | Couch Braunsdorf Title Inc | |
| Bargain Sale Deed | $750,000 | -- | |
| Interfamily Deed Transfer | -- | -- |
Mortgage History
| Date | Status | Loan Amount | Loan Type |
|---|---|---|---|
| Open | $2,380,000 | New Conventional | |
| Previous Owner | $1,000,000 | New Conventional | |
| Previous Owner | $2,000,000 | Adjustable Rate Mortgage/ARM | |
| Previous Owner | $588,000 | New Conventional | |
| Previous Owner | $50,000 | Credit Line Revolving | |
| Previous Owner | $600,000 | No Value Available | |
| Previous Owner | $265,000 | Unknown | |
| Previous Owner | $70,000 | Credit Line Revolving |
Property History
| Date | Event | Price | Change | Sq Ft Price |
|---|---|---|---|---|
| 05/16/2022 05/16/22 | Sold | $2,975,000 | +4.4% | $1,549 / Sq Ft |
| 03/12/2022 03/12/22 | Pending | -- | -- | -- |
| 03/10/2022 03/10/22 | For Sale | $2,850,000 | +9.6% | $1,484 / Sq Ft |
| 06/29/2018 06/29/18 | Sold | $2,600,000 | 0.0% | $1,354 / Sq Ft |
| 04/20/2018 04/20/18 | Pending | -- | -- | -- |
| 04/10/2018 04/10/18 | For Sale | $2,600,000 | +26.2% | $1,354 / Sq Ft |
| 08/15/2014 08/15/14 | Sold | $2,060,000 | +5.6% | $1,073 / Sq Ft |
| 07/03/2014 07/03/14 | Pending | -- | -- | -- |
| 06/25/2014 06/25/14 | For Sale | $1,950,000 | -- | $1,016 / Sq Ft |
Tax History Compared to Growth
Tax History
| Year | Tax Paid | Tax Assessment Tax Assessment Total Assessment is a certain percentage of the fair market value that is determined by local assessors to be the total taxable value of land and additions on the property. | Land | Improvement |
|---|---|---|---|---|
| 2024 | $34,147 | $2,096,200 | $532,000 | $1,564,200 |
| 2023 | $34,147 | $2,096,200 | $532,000 | $1,564,200 |
| 2022 | $22,380 | $1,397,900 | $532,000 | $865,900 |
| 2021 | $22,366 | $1,397,900 | $532,000 | $865,900 |
| 2020 | $22,520 | $1,397,900 | $532,000 | $865,900 |
| 2019 | $22,352 | $1,397,900 | $532,000 | $865,900 |
| 2018 | $22,087 | $1,397,900 | $532,000 | $865,900 |
| 2017 | $22,255 | $1,397,900 | $532,000 | $865,900 |
| 2016 | $21,681 | $1,397,900 | $532,000 | $865,900 |
| 2015 | $20,927 | $1,397,900 | $532,000 | $865,900 |
| 2014 | $19,962 | $1,397,900 | $532,000 | $865,900 |
Agents Affiliated with this Home
-
Westley Page

Seller's Agent in 2022
Westley Page
BROWN HARRIS STEVENS NEW JERSEY
(201) 398-8160
28 in this area
68 Total Sales
-
Peter Cossio

Seller Co-Listing Agent in 2022
Peter Cossio
BROWN HARRIS STEVENS NEW JERSEY
(917) 885-5817
118 in this area
225 Total Sales
-
STACY Manoukian

Buyer's Agent in 2022
STACY Manoukian
Christie's Real Estate Northern NJ
(917) 975-6154
88 in this area
103 Total Sales
-
M
Seller's Agent in 2018
Matthew Brown
Brown Harris Stevens New Jersey
-
O
Buyer's Agent in 2018
Outside Agent
Outside Office
-
KAJA BOLTON

Seller's Agent in 2014
KAJA BOLTON
Christie's Real Estate Northern NJ
(201) 920-9560
57 in this area
64 Total Sales
Map
Source: Hudson County MLS
MLS Number: 220004185
APN: 05-00253-0000-00010-04
- 1228 Park Ave Unit B
- 257 12th St Unit 2B
- 211 14th St Unit 1R
- 205 14th St Unit 2
- 159 14th St Unit 4R
- 1233 Bloomfield St
- 1200 Grand St Unit 220
- 1200 Grand St Unit 426
- 1300 Grand St Unit 521
- 1023 Willow Ave Unit A
- 1500 Washington St Unit 8N
- 1500 Washington St Unit 3I
- 1500 Washington St Unit 5C
- 1034 Clinton St Unit 208
- 1034 Clinton St Unit 402
- 1012 Park Ave Unit 8
- 1114 Hudson St Unit 9
- 1029 Bloomfield St
- 1026 Washington St Unit 2F
- 1425 Hudson St Unit 11A

