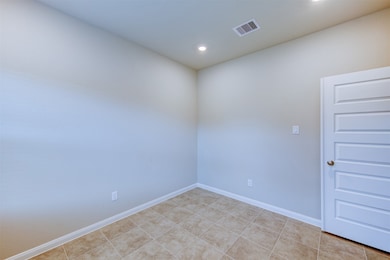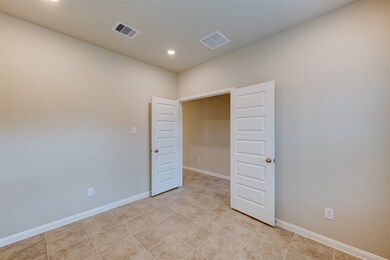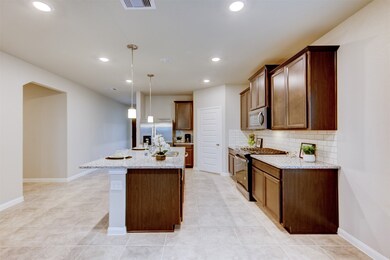
1223 Rosemead Dr Rosharon, TX 77583
Sienna NeighborhoodEstimated payment $2,586/month
Highlights
- Clubhouse
- Deck
- Traditional Architecture
- Ronald Thornton Middle School Rated A-
- Adjacent to Greenbelt
- High Ceiling
About This Home
Welcome to 1223 Rosemead Dr., a charming and well-maintained home nestled in a peaceful neighborhood. This beautiful residence features 4 spacious bedrooms and 2 full bathrooms, offering comfort and functionality for any lifestyle. Step inside to discover a bright, open-concept layout with generously sized living and dining areas, perfect for entertaining or everyday living. The kitchen boasts ample cabinet space, modern appliances, and a convenient breakfast bar, making meal prep a breeze. The primary suite offers a private retreat with a large walk-in closet and an en-suite bathroom featuring a soaking tub and separate shower. Enjoy your mornings or evenings on the covered back patio, overlooking a spacious backyard that’s ideal for gatherings, gardening, or relaxing in the Texas sunshine. Additional highlights include a two-car garage, in-home laundry room, and energy-efficient features throughout. Don't miss your chance to make this your new home—schedule a private tour today!
Listing Agent
Keller Williams Realty Clear Lake / NASA License #0706379 Listed on: 07/04/2025

Home Details
Home Type
- Single Family
Est. Annual Taxes
- $8,676
Year Built
- Built in 2022
Lot Details
- 5,575 Sq Ft Lot
- Adjacent to Greenbelt
- South Facing Home
- Back Yard Fenced
HOA Fees
- $46 Monthly HOA Fees
Parking
- 2 Car Attached Garage
- Driveway
Home Design
- Traditional Architecture
- Split Level Home
- Brick Exterior Construction
- Slab Foundation
- Composition Roof
- Wood Siding
- Vinyl Siding
Interior Spaces
- 2,350 Sq Ft Home
- 2-Story Property
- High Ceiling
- Family Room Off Kitchen
- Living Room
- Breakfast Room
- Dining Room
- Open Floorplan
- Home Office
- Game Room
- Utility Room
- Washer and Electric Dryer Hookup
Kitchen
- Walk-In Pantry
- Gas Oven
- Gas Cooktop
- <<microwave>>
- Dishwasher
- Kitchen Island
- Self-Closing Drawers and Cabinet Doors
- Disposal
Flooring
- Laminate
- Tile
Bedrooms and Bathrooms
- 4 Bedrooms
- En-Suite Primary Bedroom
- Double Vanity
- Soaking Tub
- <<tubWithShowerToken>>
- Separate Shower
Home Security
- Prewired Security
- Fire and Smoke Detector
Eco-Friendly Details
- Energy-Efficient Windows with Low Emissivity
- Energy-Efficient Insulation
Outdoor Features
- Deck
- Covered patio or porch
Schools
- Heritage Rose Elementary School
- Thornton Middle School
- Almeta Crawford High School
Utilities
- Central Heating and Cooling System
- Heating System Uses Gas
Community Details
Overview
- Association fees include clubhouse, recreation facilities
- Principal Management Association, Phone Number (832) 864-1200
- Built by Meritage Homes
- Glendale Lakes Sec 8 Subdivision
Amenities
- Clubhouse
Map
Home Values in the Area
Average Home Value in this Area
Tax History
| Year | Tax Paid | Tax Assessment Tax Assessment Total Assessment is a certain percentage of the fair market value that is determined by local assessors to be the total taxable value of land and additions on the property. | Land | Improvement |
|---|---|---|---|---|
| 2023 | $8,676 | $347,417 | $23,765 | $323,652 |
| 2022 | $579 | $19,600 | $0 | $0 |
Property History
| Date | Event | Price | Change | Sq Ft Price |
|---|---|---|---|---|
| 07/04/2025 07/04/25 | For Sale | $328,000 | -2.3% | $140 / Sq Ft |
| 01/17/2023 01/17/23 | Sold | -- | -- | -- |
| 12/28/2022 12/28/22 | Pending | -- | -- | -- |
| 12/21/2022 12/21/22 | Price Changed | $335,640 | +3.7% | $144 / Sq Ft |
| 12/16/2022 12/16/22 | Price Changed | $323,640 | -3.6% | $139 / Sq Ft |
| 11/30/2022 11/30/22 | Price Changed | $335,640 | -8.2% | $144 / Sq Ft |
| 11/25/2022 11/25/22 | Price Changed | $365,540 | 0.0% | $156 / Sq Ft |
| 11/25/2022 11/25/22 | For Sale | $365,540 | +2.6% | $156 / Sq Ft |
| 08/15/2022 08/15/22 | Pending | -- | -- | -- |
| 08/10/2022 08/10/22 | Price Changed | $356,315 | +0.4% | $153 / Sq Ft |
| 08/01/2022 08/01/22 | Price Changed | $354,865 | +0.9% | $152 / Sq Ft |
| 06/14/2022 06/14/22 | Price Changed | $351,865 | -2.5% | $151 / Sq Ft |
| 06/09/2022 06/09/22 | Price Changed | $360,777 | -4.5% | $154 / Sq Ft |
| 06/02/2022 06/02/22 | Price Changed | $377,865 | +0.4% | $162 / Sq Ft |
| 05/19/2022 05/19/22 | For Sale | $376,215 | -- | $161 / Sq Ft |
Purchase History
| Date | Type | Sale Price | Title Company |
|---|---|---|---|
| Special Warranty Deed | -- | -- |
Similar Homes in Rosharon, TX
Source: Houston Association of REALTORS®
MLS Number: 61628358
APN: 3485-08-006-0060-907
- 7222 Melrose Ln
- 7219 Escondido Dr
- 6846 Termino Ln
- 7302 Toluca Dr
- 7227 Birchville Dr
- 1234 Marvista Ln
- 1227 Marvista Ln
- 931 Pismo Ln
- 1114 Cattle Chute Ct
- 1023 Cattle Chute Ct
- 6422 Downey Ln
- 1007 Lipizzan Ln
- 6815 Bardsdale Ct
- 1527 Copeland Dr
- 1523 Copeland Dr
- 1522 Copeland Dr
- 7534 Cynomys Ct
- 622 Aberhill Dr
- 1526 Copeland Dr
- 1535 Copeland Dr
- 1211 Rosemead Dr
- 931 Barstow Dr
- 1227 Marvista Ln
- 1123 Lipizzan Ln
- 7515 Fierce Friesian Ln
- 7215 Victorville Dr
- 1142 Appaloosa Ln
- 1010 Curly Angora Ct
- 703 Alpine Falls Rd
- 8802 Mallow Rose Way
- 6603 Kentfield Dr
- 7919 Cattleman Valley Dr
- 506 Andes Prairie Ln
- 207 William Ln
- 502 Poppy Field Ct
- 1115 Sommerville Dr
- 214 Serena Pk Ln
- 8011 Ecru Ln
- 1139 Hughes Crossing Dr
- 8106 Fieldfare Dr






