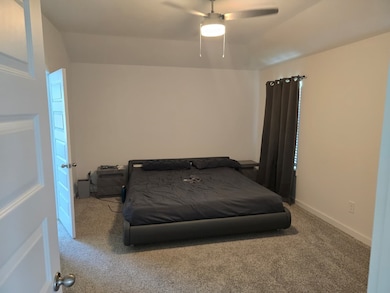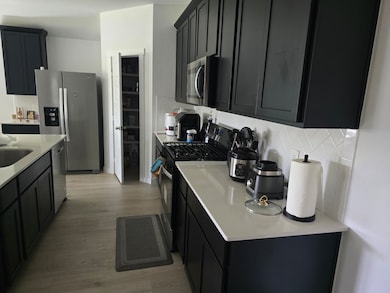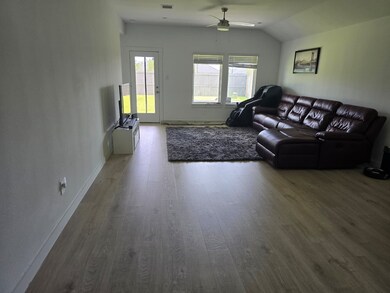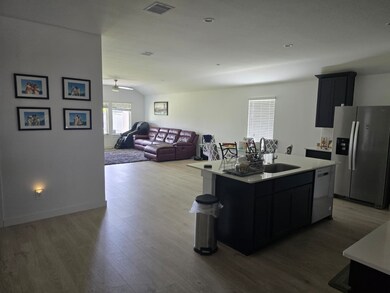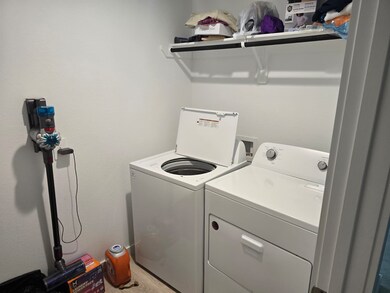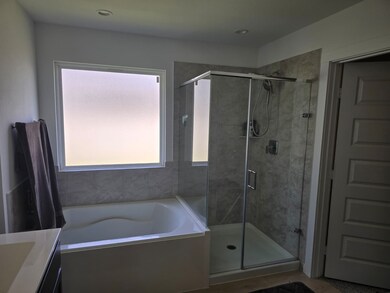1223 Via Sacra Dr Richmond, TX 77406
Highlights
- Maid or Guest Quarters
- Traditional Architecture
- Walk-In Pantry
- Bentley Elementary School Rated A
- Wood Flooring
- Breakfast Room
About This Home
This elegant single-story Gaven floor plan features four spacious bedrooms, two full bathrooms, and an attached two-car garage. Upon entry, you are welcomed by a coat closet and two guest bedrooms adjacent to a well-appointed full bath with a linen closet in the hallway. The kitchen boasts a breakfast bar with pristine white Silestone countertops, sleek black cabinetry, stainless steel appliances, and a convenient corner pantry, seamlessly connecting to the expansive combined dining and family room. An additional bedroom is situated near the common living area.
The primary suite impresses with a vaulted ceiling, dual vanities, a private water closet, and a generous walk-in closet. The rear covered patio, accessible from the family room, provides an ideal space for relaxation and entertaining. Throughout the home, you’ll find durable Nimbus Oak luxury vinyl plank flooring and plush Silver Dollar carpeting.
Home Details
Home Type
- Single Family
Year Built
- Built in 2024
Lot Details
- 5,650 Sq Ft Lot
- Back Yard Fenced
Parking
- 2 Car Attached Garage
Home Design
- Traditional Architecture
Interior Spaces
- 1,778 Sq Ft Home
- 1-Story Property
- Family Room Off Kitchen
- Combination Dining and Living Room
- Breakfast Room
- Utility Room
- Washer and Gas Dryer Hookup
- Fire and Smoke Detector
Kitchen
- Breakfast Bar
- Walk-In Pantry
- Electric Oven
- Electric Range
- <<microwave>>
- Dishwasher
- Disposal
Flooring
- Wood
- Carpet
Bedrooms and Bathrooms
- 4 Bedrooms
- Maid or Guest Quarters
- 2 Full Bathrooms
- Double Vanity
- Single Vanity
- Soaking Tub
- <<tubWithShowerToken>>
- Separate Shower
Eco-Friendly Details
- ENERGY STAR Qualified Appliances
- Energy-Efficient Thermostat
Schools
- Bentley Elementary School
- Briscoe Junior High School
- Foster High School
Utilities
- Central Heating and Cooling System
- Heating System Uses Gas
- Programmable Thermostat
Listing and Financial Details
- Property Available on 7/8/25
- Long Term Lease
Community Details
Overview
- Sorrento Subdivision
Pet Policy
- Call for details about the types of pets allowed
- Pet Deposit Required
Map
Source: Houston Association of REALTORS®
MLS Number: 54025742
- 1219 Ricasoli Dr
- 1307 Ricasoli Dr
- 7811 Bel Fiore Dr
- 1534 Cinque Terre Way
- 203 Mercury Sky Rd
- 8011 Marconi Corsco Dr
- 8027 Marconi Corsco Dr
- 7510 Foster League
- 8031 Marconi Corsco Dr
- 8039 Marconi Corsco Dr
- 8035 Marconi Corsco Dr
- 8023 Marconi Corsco Dr
- 1603 Portorosso Dr
- 1603 Stelvio Pass Dr
- 1607 Stelvio Pass Dr
- 1615 Cinque Terre Way
- 1610 Stelvio Pass Dr
- 1702 Portorosso Dr
- 8030 Marchese Dr
- 8006 Marchese Dr
- 1210 Via Del Corso Ln
- 1219 Ricasoli Dr
- 1711 Portorosso Dr
- 1719 Mazzini Dr
- 111 Shining Succulent Dr
- 203 Shining Succulent Dr
- 131 Bright Vly Way
- 4931 Gazelle Leap Ln
- 6634 Elks Trace
- 4826 Hickory Deer Ln
- 9710 Autumn River Ln
- 22014 Lesley Grove Ln
- 26322 Stonedale View Dr
- 26046 Quiet Field Ct
- 26030 Drover Sky Ct
- 26047 Steele Flower Dr
- 25922 Horizon Star Ln
- 10439 Shining Dawn Way
- 10430 Talitha Trail
- 10514 Rigel Ridge Way

