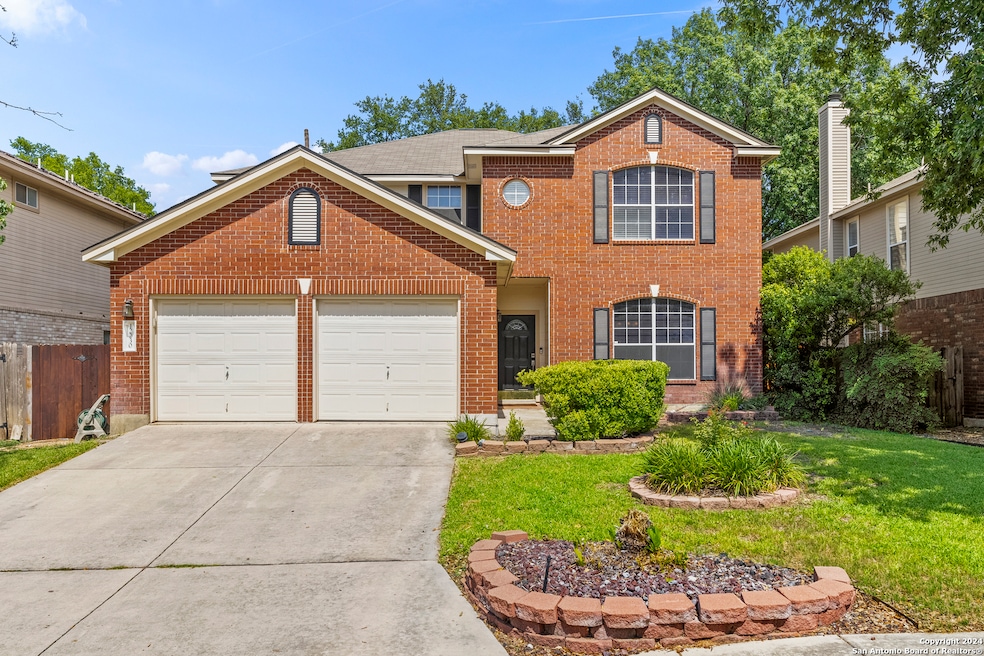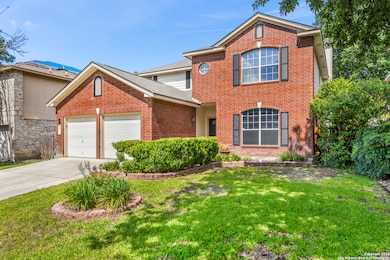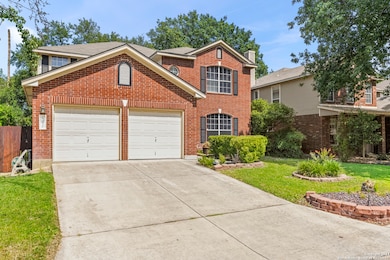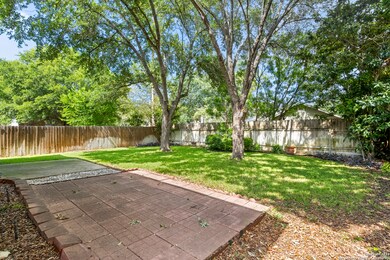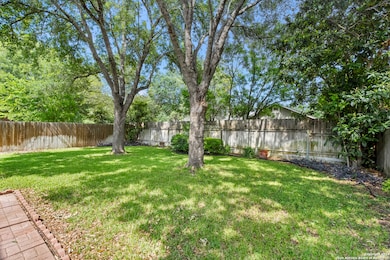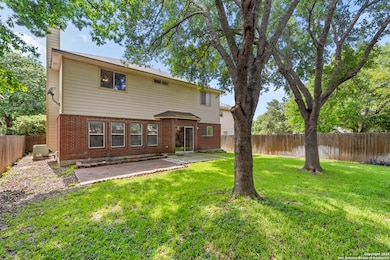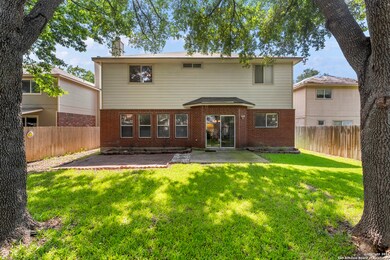12230 Stable Pass San Antonio, TX 78249
Tanglewood NeighborhoodEstimated payment $3,203/month
Total Views
14,708
4
Beds
3.5
Baths
3,044
Sq Ft
$148
Price per Sq Ft
Highlights
- Mature Trees
- Wood Flooring
- Sport Court
- Clark High School Rated A
- Game Room
- Walk-In Pantry
About This Home
Step into refined living with this stunning 4-bedroom, 3.5-bathroom home located in the vibrant heart of San Antonio. Designed with care and attention to detail, the open-concept layout connects bright, spacious living areas with a sleek. Each of the four bedrooms offers a peaceful retreat, accompanied by three full bathrooms and an additional half-bath. Outside, a large backyard provides a private oasis in this sought-after neighborhood. Don't miss your chance to make this exceptional property your own, blending style, comfort, and convenience seamlessly.
Home Details
Home Type
- Single Family
Est. Annual Taxes
- $9,749
Year Built
- Built in 1997
Lot Details
- 6,534 Sq Ft Lot
- Fenced
- Sprinkler System
- Mature Trees
HOA Fees
- $25 Monthly HOA Fees
Parking
- 2 Car Garage
Home Design
- Brick Exterior Construction
- Slab Foundation
- Composition Shingle Roof
Interior Spaces
- 3,044 Sq Ft Home
- Property has 2 Levels
- Ceiling Fan
- Living Room with Fireplace
- Game Room
Kitchen
- Eat-In Kitchen
- Walk-In Pantry
- Stove
- Microwave
- Dishwasher
Flooring
- Wood
- Carpet
- Vinyl
Bedrooms and Bathrooms
- 4 Bedrooms
- Walk-In Closet
Laundry
- Laundry Room
- Laundry on main level
- Washer Hookup
Outdoor Features
- Tile Patio or Porch
Schools
- Boone Elementary School
- Rawlinson Middle School
- Clark High School
Utilities
- Central Heating and Cooling System
- Window Unit Heating System
Listing and Financial Details
- Legal Lot and Block 147 / 3
- Assessor Parcel Number 135330031470
Community Details
Overview
- $200 HOA Transfer Fee
- Oakmont Downs Homeowners Association
- Built by Centex
- Oakmont Subdivision
- Mandatory home owners association
Recreation
- Sport Court
- Park
Map
Create a Home Valuation Report for This Property
The Home Valuation Report is an in-depth analysis detailing your home's value as well as a comparison with similar homes in the area
Home Values in the Area
Average Home Value in this Area
Tax History
| Year | Tax Paid | Tax Assessment Tax Assessment Total Assessment is a certain percentage of the fair market value that is determined by local assessors to be the total taxable value of land and additions on the property. | Land | Improvement |
|---|---|---|---|---|
| 2025 | $3,785 | $409,860 | $81,860 | $328,000 |
| 2024 | $3,785 | $390,289 | $81,860 | $338,440 |
| 2023 | $3,785 | $354,808 | $81,860 | $342,620 |
| 2022 | $7,985 | $322,553 | $62,070 | $289,750 |
| 2021 | $7,517 | $293,230 | $50,860 | $242,370 |
| 2020 | $7,506 | $287,710 | $41,660 | $246,050 |
| 2019 | $7,271 | $271,410 | $41,660 | $229,750 |
| 2018 | $7,027 | $262,160 | $41,660 | $220,500 |
| 2017 | $6,774 | $252,250 | $41,660 | $210,590 |
| 2016 | $6,618 | $246,441 | $41,660 | $206,500 |
| 2015 | $5,288 | $224,037 | $34,790 | $195,710 |
| 2014 | $5,288 | $203,670 | $0 | $0 |
Source: Public Records
Property History
| Date | Event | Price | List to Sale | Price per Sq Ft |
|---|---|---|---|---|
| 11/12/2025 11/12/25 | For Sale | $445,000 | -0.9% | $142 / Sq Ft |
| 10/03/2024 10/03/24 | For Sale | $449,000 | -- | $148 / Sq Ft |
Source: San Antonio Board of REALTORS®
Purchase History
| Date | Type | Sale Price | Title Company |
|---|---|---|---|
| Vendors Lien | -- | -- |
Source: Public Records
Mortgage History
| Date | Status | Loan Amount | Loan Type |
|---|---|---|---|
| Open | $119,900 | No Value Available |
Source: Public Records
Source: San Antonio Board of REALTORS®
MLS Number: 1813605
APN: 13533-003-1470
Nearby Homes
- 12319 Stable Road Dr
- 11943 Dawnhaven St
- 12323 Stable Pond Dr
- 11930 Holm Oaks Dr
- 6310 Echo Canyon
- 11926 Holm Oaks Dr
- 6131 Windbrooke St
- 6139 Willowridge St
- 6206 Mesa Verde St
- 6135 Willowridge St
- 6102 Woodmoor St
- 12318 Autumn Vista St
- 11862 Gallery View St
- 11842 Gallery View St
- 6363 Spring Time St
- 12211 Hart Crest
- 6042 Merrimac Cove
- 11827 Gallery View St
- 12406 Autumn Vista St
- 12218 Hart Crest
- 6455 de Zavala Rd
- 6439 de Zavala Rd
- 6710 Babcock Rd
- 11826 Greenwood Village Dr
- 12403 Autumn Vista St
- 6026 Elk Valley
- 6551 Spring Time Dr
- 6042 Spring Time St
- 12515 Valle Dezavala
- 6142 Amble Trail
- 11771 Spring Song Dr
- 12522 Elemina Trail
- 12722 Idledale Dr
- 12802 Idledale Dr
- 12606 Elemina Trail
- 11735 Spring Song Dr
- 6033 Dezavala Rd
- 6207 Amherst Bay
- 12703 Berthoud Ln
- 12707 Berthoud Ln
