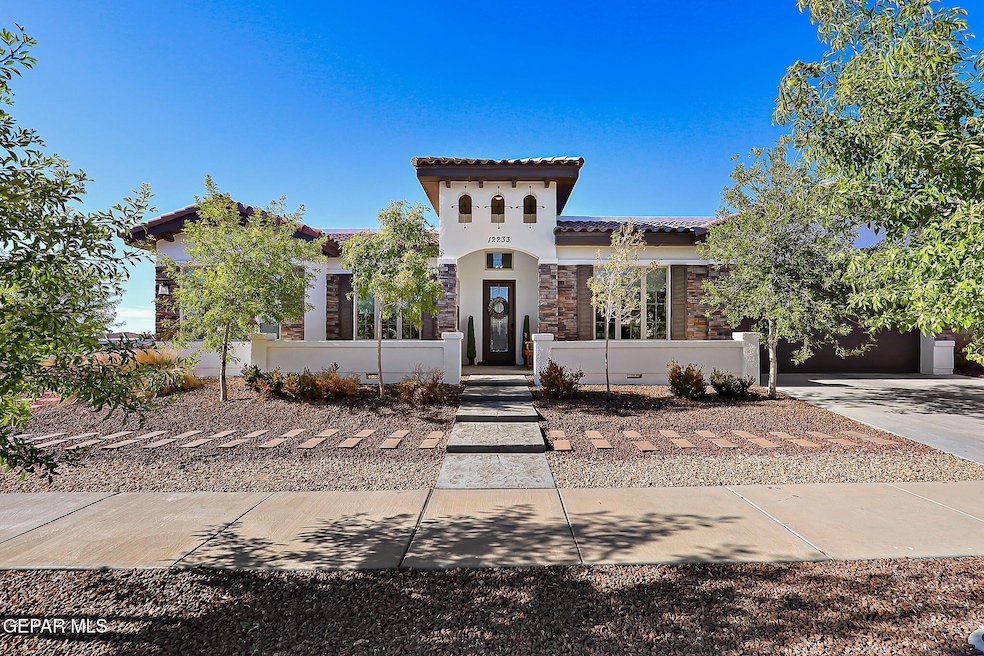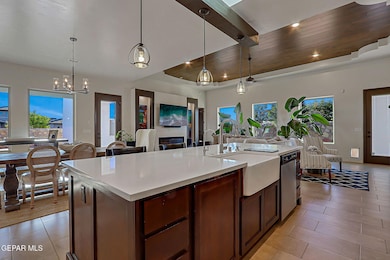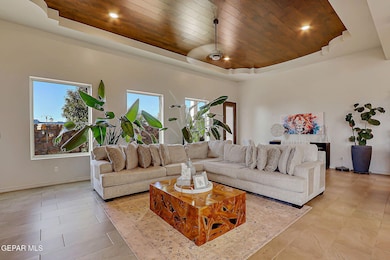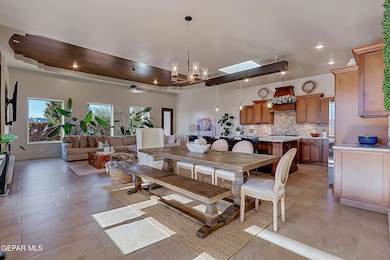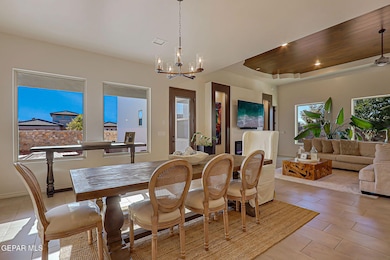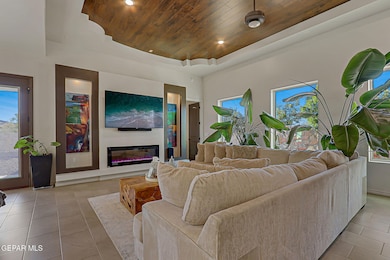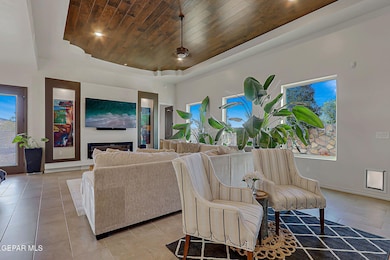12233 Biddleston Dr El Paso, TX 79928
Mission Ridge NeighborhoodEstimated payment $3,952/month
Highlights
- 1 Fireplace
- Quartz Countertops
- Attached Garage
- Corner Lot
- Farmhouse Sink
- Double Pane Windows
About This Home
Comfort, classy & irresistible! Welcome to this unique ICON home. Enter through a lovely courtyard-style entrance leading to an elegant foyer with designer ceilings and an open-concept layout. The gourmet kitchen features custom cabinetry, a 5-burner gas cook-top, wall oven/microwave, gorgeous backsplash, oversized island, and upgraded countertops. Enjoy spacious dining and family rooms with stylish ceiling details, plus a versatile study/office that can be used as a fourth bedroom. Includes 3 full baths, remote shades in front and master windows, and a luxurious primary suite with soaking tub, walk-in shower, double sinks, and spacious closet. Additional highlights: skylights, large laundry room, pantry, tankless water heater, and water softener/filtration system. Relax in the open courtyard patio. Conveniently located near I-10, Loop 375, shopping, and schools. Don't miss this beautiful home, schedule your tour today!
Open House Schedule
-
Friday, November 14, 20252:00 to 5:00 pm11/14/2025 2:00:00 PM +00:0011/14/2025 5:00:00 PM +00:00Add to Calendar
-
Saturday, November 15, 202511:00 am to 3:00 pm11/15/2025 11:00:00 AM +00:0011/15/2025 3:00:00 PM +00:00Add to Calendar
Home Details
Home Type
- Single Family
Est. Annual Taxes
- $12,863
Year Built
- Built in 2021
Lot Details
- 7,888 Sq Ft Lot
- Back Yard Fenced
- Landscaped
- Corner Lot
- Property is zoned R1
HOA Fees
- $40 Monthly HOA Fees
Parking
- Attached Garage
Home Design
- Flat Roof Shape
- Brick Exterior Construction
- Tile Roof
- Stucco Exterior
Interior Spaces
- 2,570 Sq Ft Home
- 1-Story Property
- Ceiling Fan
- Recessed Lighting
- Track Lighting
- 1 Fireplace
- Double Pane Windows
- Entrance Foyer
Kitchen
- Gas Cooktop
- Microwave
- Dishwasher
- Kitchen Island
- Quartz Countertops
- Raised Panel Cabinets
- Farmhouse Sink
Flooring
- Carpet
- Tile
Bedrooms and Bathrooms
- 4 Bedrooms
- Walk-In Closet
- 3 Full Bathrooms
- Quartz Bathroom Countertops
- Tile Bathroom Countertop
- Soaking Tub
Laundry
- Laundry Room
- Washer and Electric Dryer Hookup
Schools
- Dr Sue Shook Elementary School
- Col John O Ensor Middle School
- Eastlake High School
Utilities
- Refrigerated Cooling System
- Multiple Heating Units
- Central Heating
- Tankless Water Heater
- Water Softener is Owned
- Community Sewer or Septic
Community Details
- The View At Mission Ridge Home Association, Phone Number (915) 533-3902
- The View At Mission Ridge Subdivision
Listing and Financial Details
- Homestead Exemption
- Assessor Parcel Number T22200001201400
Map
Home Values in the Area
Average Home Value in this Area
Tax History
| Year | Tax Paid | Tax Assessment Tax Assessment Total Assessment is a certain percentage of the fair market value that is determined by local assessors to be the total taxable value of land and additions on the property. | Land | Improvement |
|---|---|---|---|---|
| 2025 | $10,609 | $487,002 | $63,656 | $423,346 |
| 2024 | $10,609 | $448,516 | $63,656 | $384,860 |
| 2023 | $10,609 | $436,862 | $63,656 | $373,206 |
| 2022 | $11,542 | $404,224 | $63,656 | $340,568 |
| 2021 | $9,468 | $306,409 | $33,101 | $273,308 |
| 2020 | $5,863 | $188,097 | $33,101 | $154,996 |
Property History
| Date | Event | Price | List to Sale | Price per Sq Ft | Prior Sale |
|---|---|---|---|---|---|
| 11/12/2025 11/12/25 | For Sale | $539,950 | +17.6% | $210 / Sq Ft | |
| 02/08/2022 02/08/22 | Sold | -- | -- | -- | View Prior Sale |
| 12/30/2021 12/30/21 | Pending | -- | -- | -- | |
| 11/26/2021 11/26/21 | For Sale | $459,000 | +19.9% | $179 / Sq Ft | |
| 07/31/2021 07/31/21 | Off Market | -- | -- | -- | |
| 07/26/2021 07/26/21 | Sold | -- | -- | -- | View Prior Sale |
| 01/03/2021 01/03/21 | Pending | -- | -- | -- | |
| 01/03/2021 01/03/21 | For Sale | $382,928 | 0.0% | $152 / Sq Ft | |
| 06/01/2020 06/01/20 | Pending | -- | -- | -- | |
| 06/01/2020 06/01/20 | For Sale | $382,928 | -- | $152 / Sq Ft |
Purchase History
| Date | Type | Sale Price | Title Company |
|---|---|---|---|
| Deed | -- | Raney Steve | |
| Deed | -- | None Listed On Document | |
| Vendors Lien | -- | None Available |
Mortgage History
| Date | Status | Loan Amount | Loan Type |
|---|---|---|---|
| Open | $387,000 | New Conventional | |
| Previous Owner | $306,342 | New Conventional | |
| Previous Owner | $744,969 | Purchase Money Mortgage |
Source: Greater El Paso Association of REALTORS®
MLS Number: 933589
APN: T222-000-0120-1400
- 12249 Biddleston Dr
- 12217 Chapel Hill Rd
- 12284 Fresh Water Dr
- 12289 Freshwater Dr
- 12193 Sun Arbor Place
- 261 Selwood Dr
- 12156 Sun Bridge Place
- 12305 Freshwater Dr
- 508 Northwyck Way
- 512 Northwyck Way
- 527 Sun City Place
- 532 Northwyck Way
- 12325 Westbury Ave
- 549 Northwyck Way
- 12333 Clifton Hill Rd
- 12225 Iverson Ct
- 541 Kearney Way
- 224 Hidden Gem St
- 12249 Holy Springs Ct
- 420 Hidden Gem St
- 12354 Thren
- 12501 Rojas Dr
- 12701 Eastlake Blvd
- 12253 Holy Springs Ct
- 12315 Houghton Springs Dr
- 12479 Rojas Dr
- 163 Via Rojas Dr
- 141 Nonap Rd
- 561 Oakmont
- 12436 Knightsbridge Dr
- 12869 Woolstone Dr
- 12226 Rathmore Dr
- 12821 Rock Cliff Ave
- 220 S Manzanita Dr
- 545 Oilfield Dr
- 12232 Stansbury Dr
- 546 Oilfield Dr
- 360 Hector Porras Dr
- 12494 Stansbury Dr
- 12716 Middlesbrough Ave
