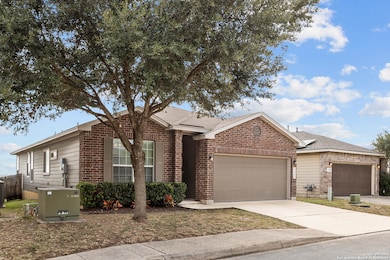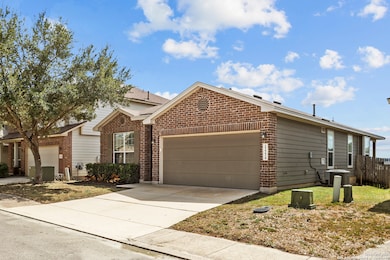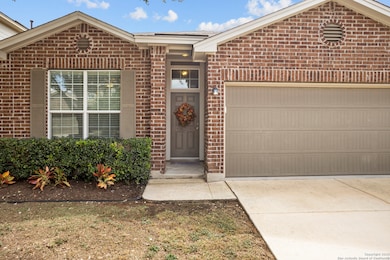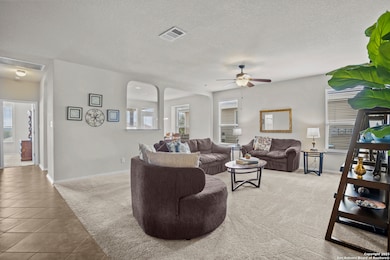
12234 Hamlin Creek San Antonio, TX 78254
Estimated payment $1,836/month
Highlights
- Very Popular Property
- Eat-In Kitchen
- Park
- Community Pool
- Soaking Tub
- Controlled Access
About This Home
Welcome to 12234 Hamlin in San Antonio, a beautiful 3 bedroom 2 bathroom home offering 1,601 square feet of thoughtfully designed living space. Built in 2012, this residence combines modern functionality with a warm and inviting atmosphere. The open floor plan seamlessly connects the living room and kitchen, creating an ideal space for entertaining family and friends. The island kitchen features granite countertops, 42 inch cabinets, stainless steel appliances, a gas range, and abundant cabinet storage that will inspire every home chef as well as a large pantry for extra comfort. The spacious dining area with large windows fills the room with natural light and provides a perfect view of the backyard. The primary suite is a relaxing retreat with 9 foot ceilings, a bay window, and an en suite bathroom that includes a double vanity, frosted windows, a separate shower, and a soaking tub. Two additional bedrooms are large and provide comfort and flexibility for family, guests, or a home office. Throughout the home, upgraded doors and wooden blinds add a touch of style and quality. Step outside to enjoy a covered patio that overlooks a generous backyard, perfect for outdoor gatherings, gardening, or simply relaxing. Located in a desirable neighborhood with access to a community pavilion , pool, and sports field, this home also offers easy access to top-rated schools, shopping centers, restaurants, and major commuter routes. With nearby parks and entertainment plus the benefit of no city taxes, this property offers both convenience and savings. This move-in ready home combines comfort, upgrades, and community in one package.
Home Details
Home Type
- Single Family
Est. Annual Taxes
- $4,937
Year Built
- Built in 2012
Lot Details
- 5,009 Sq Ft Lot
HOA Fees
- $38 Monthly HOA Fees
Parking
- 2 Car Garage
Home Design
- Brick Exterior Construction
- Slab Foundation
- Composition Roof
Interior Spaces
- 1,601 Sq Ft Home
- Property has 1 Level
- Ceiling Fan
- Window Treatments
- Eat-In Kitchen
- Washer Hookup
Flooring
- Carpet
- Ceramic Tile
Bedrooms and Bathrooms
- 3 Bedrooms
- 2 Full Bathrooms
- Soaking Tub
Schools
- Fields Elementary School
- Folks Middle School
Utilities
- Central Heating and Cooling System
- Heating System Uses Natural Gas
Listing and Financial Details
- Legal Lot and Block 57 / 111
- Assessor Parcel Number 044501110570
Community Details
Overview
- $250 HOA Transfer Fee
- Alamo Management Group Association
- Built by DR Horton
- Laura Heights Subdivision
- Mandatory home owners association
Recreation
- Community Pool
- Park
Security
- Controlled Access
Map
Home Values in the Area
Average Home Value in this Area
Tax History
| Year | Tax Paid | Tax Assessment Tax Assessment Total Assessment is a certain percentage of the fair market value that is determined by local assessors to be the total taxable value of land and additions on the property. | Land | Improvement |
|---|---|---|---|---|
| 2025 | $3,182 | $267,120 | $47,700 | $219,420 |
| 2024 | $3,182 | $272,080 | $47,200 | $224,880 |
| 2023 | $3,182 | $254,124 | $47,200 | $240,910 |
| 2022 | $4,693 | $231,022 | $39,340 | $229,570 |
| 2021 | $4,421 | $210,020 | $37,990 | $172,030 |
| 2020 | $4,306 | $200,210 | $37,990 | $162,220 |
| 2019 | $4,294 | $193,380 | $37,990 | $155,390 |
| 2018 | $4,027 | $181,190 | $37,990 | $143,200 |
| 2017 | $3,935 | $176,670 | $35,540 | $141,130 |
| 2016 | $3,901 | $175,150 | $35,540 | $139,610 |
| 2015 | $3,335 | $165,420 | $35,540 | $129,880 |
| 2014 | $3,335 | $158,110 | $0 | $0 |
Property History
| Date | Event | Price | List to Sale | Price per Sq Ft |
|---|---|---|---|---|
| 10/10/2025 10/10/25 | Price Changed | $264,990 | -3.6% | $166 / Sq Ft |
| 09/25/2025 09/25/25 | For Sale | $274,990 | -- | $172 / Sq Ft |
Purchase History
| Date | Type | Sale Price | Title Company |
|---|---|---|---|
| Warranty Deed | -- | Dhi Title |
Mortgage History
| Date | Status | Loan Amount | Loan Type |
|---|---|---|---|
| Open | $165,816 | New Conventional |
About the Listing Agent

Dayton Schrader earned his Texas Real Estate License in 1982, Broker License in 1984, and holds a Bachelor’s degree from The University of Texas at San Antonio and a Master’s degree from Texas A&M University.
Dayton has had the honor and pleasure of helping thousands of families buy and sell homes. Many of those have been family members or friends of another client. In 1995, he made the commitment to work “By Referral Only”. Consequently, The Schrader Group works even harder to gain
Dayton's Other Listings
Source: San Antonio Board of REALTORS®
MLS Number: 1910431
APN: 04450-111-0570
- 12110 Dawes Point
- 12015 Agnew Ridge
- 10310 Quayle Mist
- 12372 Goulding
- 9923 Bricewood Hill
- 12303 Craddick Cove
- 11918 Silent Canyon
- 10322 Castello Canyon
- 11926 Silent Canyon
- 9907 Bricewood Hill
- 12031 Silver Valley
- 9839 Mill Path
- 11723 Bricewood Tip
- 11911 Cheney Glen
- 11935 Curtis Hill
- 9827 Bricewood Cove
- 11834 Silver Arbor
- 10150 Bricewood Run
- 11566 Cottage Point
- 11507 Cottage Point
- 11914 Silent Canyon
- 11723 Bricewood Tip
- 10514 Briceway Ace
- 12111 Wagon Canyon
- 11730 Silver Field
- 11713 Silver Sky
- 11958 Horse Canyon
- 11959 Horse Canyon
- 11834 Burnett Ranch
- 11951 Sitio Plains
- 11005 Big Tex Trail
- 12318 Saddle Up Dr
- 11907 Burnett Ranch
- 9307 Birch Way
- 12223 Autumn Cherry
- 11232 Long Rider
- 11911 Pure Silver
- 12226 Autumn Cherry
- 12250 Autumn Cherry
- 11906 Pure Silver






