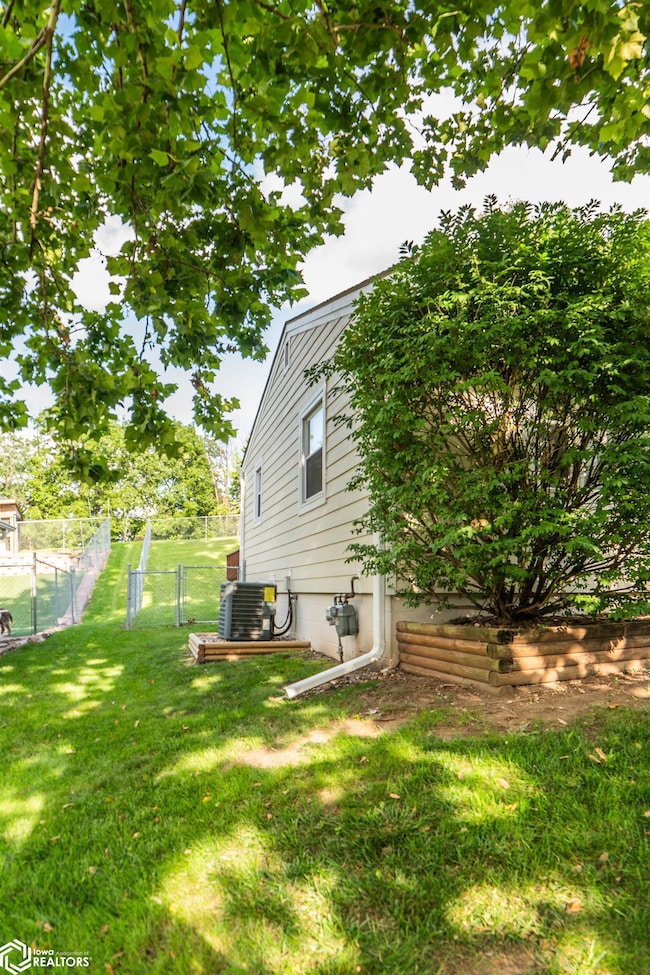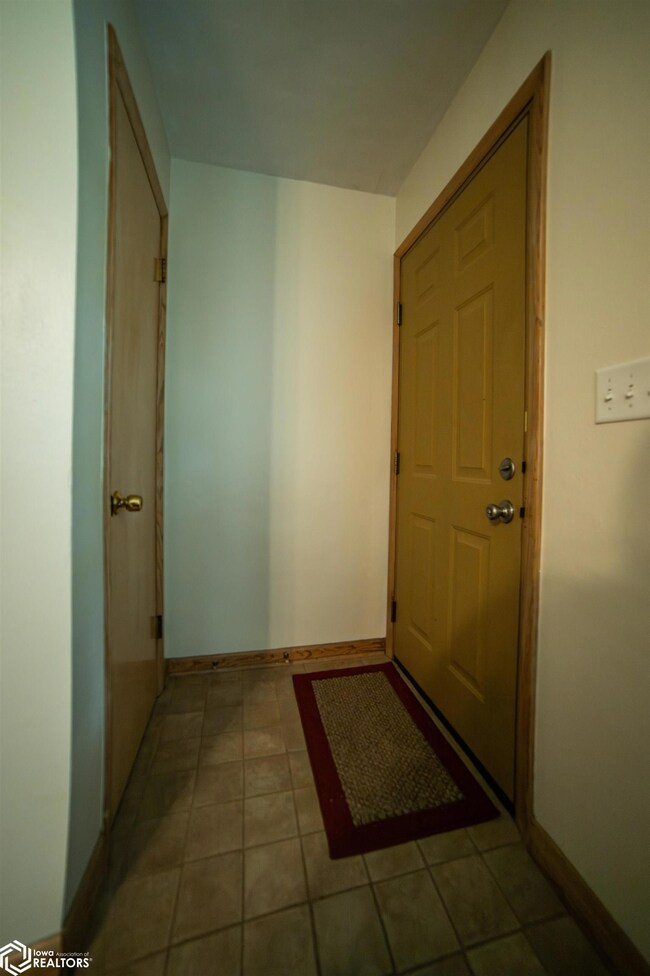
1224 N 3rd St Oskaloosa, IA 52577
Estimated payment $1,208/month
About This Home
WELL CARED FOR SPLIT TRI-LEVEL HOME IS MOVE IN READY FOR SINGLE OR FAMILY BUYERS!! The updated home is located in a nice neighborhood, within walking distance to the Middle and High Schools. 3 Bedrooms, 1 Full Bath with a possible 3/4 Bath in the Basement. Refrigerator, Washer, and Dryer are included. The stove top and oven are built-in. Spacious Living Room with Entry Closet * Eat in Kitchen with solid wood cabinets, up to date hardware, countertops, flooring and appliances * Bedrooms have wood floors and double closets * Updates by Current Owner include - 2018 – Furnace and Electrical box, 2019 – Refrigerator and 1 Toilet, 2023 – LP Smart siding, soffits and gutters, 2023 – window coverings and new Kitchen sink outlets on GFI protection, 2024 – Kitchen Faucet and painted all rooms except Bedrooms 2025 – Retaining wall, Roof, Windows and Central Air are in good condition * 1 Car Garage with room for 2 cars in driveway * Newly stained Deck in Fenced in Yard great for kids and/or pets
Listing Agent
RE/MAX Pride Oskaloosa Brokerage Phone: 641-676-3456 Listed on: 07/18/2025

Home Details
Home Type
- Single Family
Est. Annual Taxes
- $1,880
Year Built
- Built in 1961
Parking
- 1
Additional Features
- Lot Dimensions are 64 x 116
- Forced Air Heating System
- Unfinished Basement
Map
Home Values in the Area
Average Home Value in this Area
Tax History
| Year | Tax Paid | Tax Assessment Tax Assessment Total Assessment is a certain percentage of the fair market value that is determined by local assessors to be the total taxable value of land and additions on the property. | Land | Improvement |
|---|---|---|---|---|
| 2024 | $1,880 | $122,830 | $19,010 | $103,820 |
| 2023 | $2,372 | $122,830 | $19,010 | $103,820 |
| 2022 | $2,280 | $121,380 | $19,010 | $102,370 |
| 2021 | $2,186 | $121,380 | $19,010 | $102,370 |
| 2020 | $2,186 | $110,200 | $15,840 | $94,360 |
| 2019 | $1,912 | $97,180 | $0 | $0 |
| 2018 | $1,912 | $97,180 | $0 | $0 |
| 2017 | $1,764 | $91,380 | $0 | $0 |
| 2016 | $1,754 | $91,380 | $0 | $0 |
| 2015 | $1,754 | $95,910 | $0 | $0 |
| 2014 | $1,790 | $95,910 | $0 | $0 |
Property History
| Date | Event | Price | Change | Sq Ft Price |
|---|---|---|---|---|
| 07/18/2025 07/18/25 | For Sale | $189,900 | +61.1% | $159 / Sq Ft |
| 08/29/2018 08/29/18 | Sold | $117,900 | -1.7% | $99 / Sq Ft |
| 07/20/2018 07/20/18 | Pending | -- | -- | -- |
| 07/05/2018 07/05/18 | For Sale | $119,900 | +27.6% | $100 / Sq Ft |
| 06/23/2014 06/23/14 | Sold | $94,000 | -2.6% | $79 / Sq Ft |
| 06/09/2014 06/09/14 | Pending | -- | -- | -- |
| 04/16/2014 04/16/14 | For Sale | $96,500 | -- | $81 / Sq Ft |
Purchase History
| Date | Type | Sale Price | Title Company |
|---|---|---|---|
| Quit Claim Deed | -- | None Listed On Document | |
| Warranty Deed | $94,000 | None Available |
Mortgage History
| Date | Status | Loan Amount | Loan Type |
|---|---|---|---|
| Previous Owner | $95,918 | New Conventional | |
| Previous Owner | $85,050 | New Conventional |
Similar Homes in Oskaloosa, IA
Source: NoCoast MLS
MLS Number: NOC6329854
APN: 10-13-228-005






