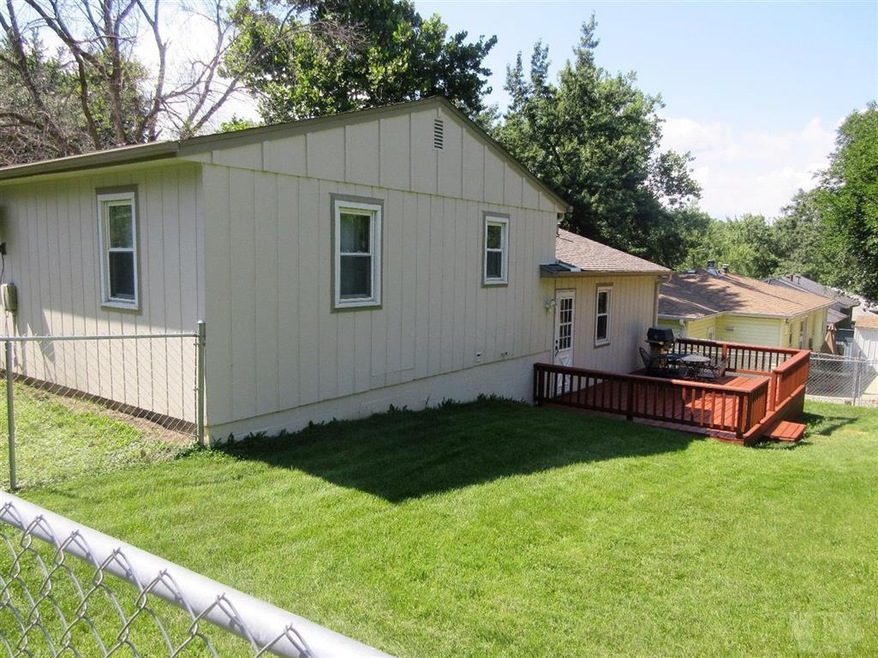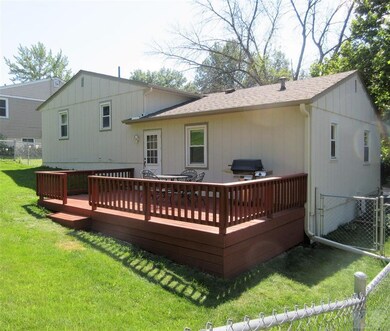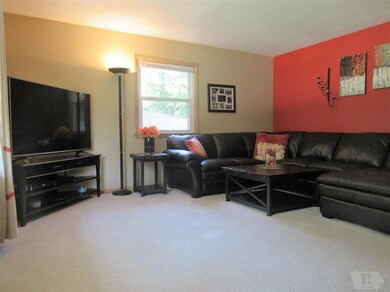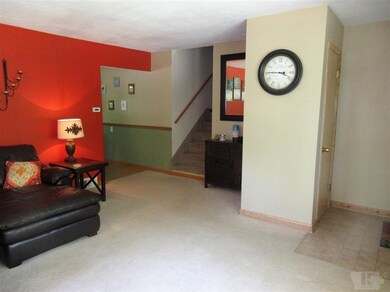
1224 N 3rd St Oskaloosa, IA 52577
Highlights
- Deck
- Concrete Block With Brick
- Laundry Room
- Wood Flooring
- Living Room
- Parking Storage or Cabinetry
About This Home
As of August 2018NEWLY PAINTED TRI-LEVEL SPLIT HOME IS MOVE IN READY FOR SINGLE OR FAMILY BUYERS!! UPDATED HOME IS IN A NICE NEIGHBORHOOD WITHIN WALKING DISTANCE TO THE MIDDLE AND HIGH SCHOOLS!3 BEDROOMS, 1 FULL BATH WITH POSSIBLE 3/4 BATH AND ALL APPLIANCES INCLUDED! Spacious Living Room with Entry Closet * Eat in Kitchen with solid wood cabinets, NEWER hardware, countertops, flooring and appliances * Bedrooms have wood floors and double closets * NEWER Roof * NEWER Windows * NEWER Central Air * NEWER Light Fixtures * 1 Car Garage with room for 2 cars in driveway * Newly stained Deck in Fenced in Yard great for kids and/or pets
Home Details
Home Type
- Single Family
Est. Annual Taxes
- $1,764
Year Built
- Built in 1961
Lot Details
- 7,405 Sq Ft Lot
- Lot Dimensions are 64 x 116
- Property is Fully Fenced
- Chain Link Fence
Home Design
- Split Level Home
- Concrete Block With Brick
- Asphalt Shingled Roof
- Wood Siding
Interior Spaces
- 3 Bedrooms
- 1,196 Sq Ft Home
- Living Room
- Basement Fills Entire Space Under The House
Kitchen
- <<builtInOvenToken>>
- Range Hood
- Dishwasher
- Disposal
Flooring
- Wood
- Carpet
- Laminate
Laundry
- Laundry Room
- Dryer
- Washer
Parking
- 1 Car Garage
- Parking Storage or Cabinetry
- Tuck Under Garage
Additional Features
- Deck
- Forced Air Heating and Cooling System
Listing and Financial Details
- Homestead Exemption
Ownership History
Purchase Details
Purchase Details
Home Financials for this Owner
Home Financials are based on the most recent Mortgage that was taken out on this home.Similar Homes in Oskaloosa, IA
Home Values in the Area
Average Home Value in this Area
Purchase History
| Date | Type | Sale Price | Title Company |
|---|---|---|---|
| Quit Claim Deed | -- | None Listed On Document | |
| Warranty Deed | $94,000 | None Available |
Mortgage History
| Date | Status | Loan Amount | Loan Type |
|---|---|---|---|
| Previous Owner | $95,918 | New Conventional | |
| Previous Owner | $85,050 | New Conventional |
Property History
| Date | Event | Price | Change | Sq Ft Price |
|---|---|---|---|---|
| 07/18/2025 07/18/25 | For Sale | $189,900 | +61.1% | $159 / Sq Ft |
| 08/29/2018 08/29/18 | Sold | $117,900 | -1.7% | $99 / Sq Ft |
| 07/20/2018 07/20/18 | Pending | -- | -- | -- |
| 07/05/2018 07/05/18 | For Sale | $119,900 | +27.6% | $100 / Sq Ft |
| 06/23/2014 06/23/14 | Sold | $94,000 | -2.6% | $79 / Sq Ft |
| 06/09/2014 06/09/14 | Pending | -- | -- | -- |
| 04/16/2014 04/16/14 | For Sale | $96,500 | -- | $81 / Sq Ft |
Tax History Compared to Growth
Tax History
| Year | Tax Paid | Tax Assessment Tax Assessment Total Assessment is a certain percentage of the fair market value that is determined by local assessors to be the total taxable value of land and additions on the property. | Land | Improvement |
|---|---|---|---|---|
| 2024 | $1,880 | $122,830 | $19,010 | $103,820 |
| 2023 | $2,372 | $122,830 | $19,010 | $103,820 |
| 2022 | $2,280 | $121,380 | $19,010 | $102,370 |
| 2021 | $2,186 | $121,380 | $19,010 | $102,370 |
| 2020 | $2,186 | $110,200 | $15,840 | $94,360 |
| 2019 | $1,912 | $97,180 | $0 | $0 |
| 2018 | $1,912 | $97,180 | $0 | $0 |
| 2017 | $1,764 | $91,380 | $0 | $0 |
| 2016 | $1,754 | $91,380 | $0 | $0 |
| 2015 | $1,754 | $95,910 | $0 | $0 |
| 2014 | $1,790 | $95,910 | $0 | $0 |
Agents Affiliated with this Home
-
Karen Converse

Seller's Agent in 2025
Karen Converse
RE/MAX
(641) 295-4546
177 Total Sales
-
Marcia Aalsburg

Buyer's Agent in 2018
Marcia Aalsburg
Hawkeye Property Mgm & RE
(641) 660-8400
16 Total Sales
-
Chris Roach
C
Seller's Agent in 2014
Chris Roach
Hawkeye Property Mgm & RE
(641) 673-8424
14 Total Sales
Map
Source: NoCoast MLS
MLS Number: NOC5357664
APN: 10-13-228-005






