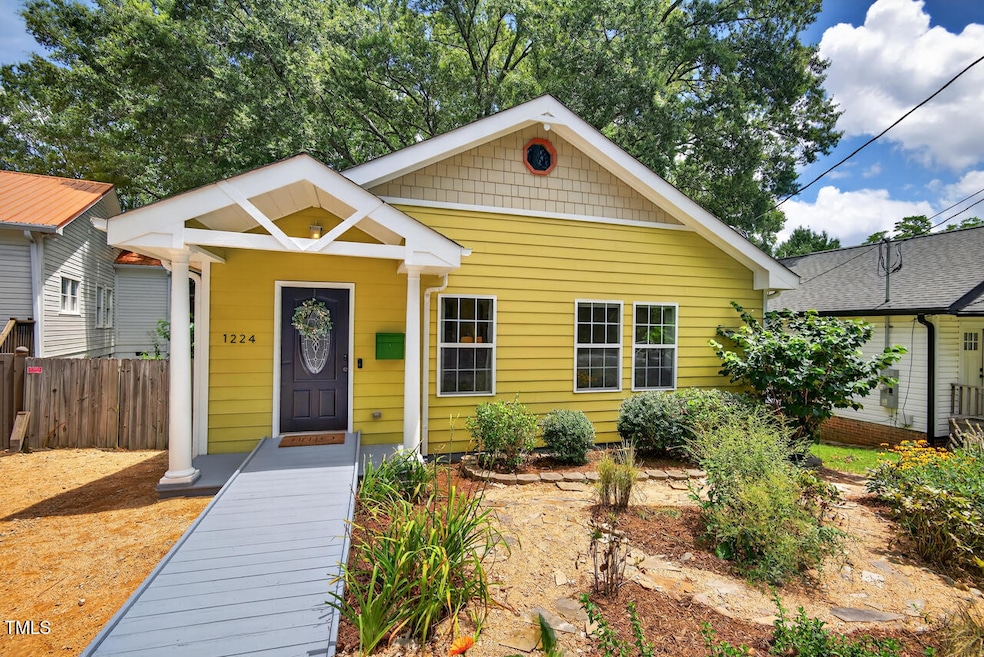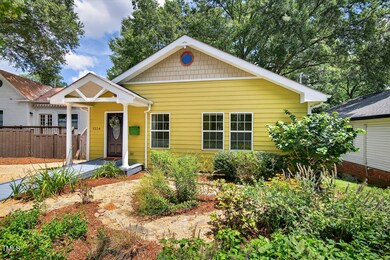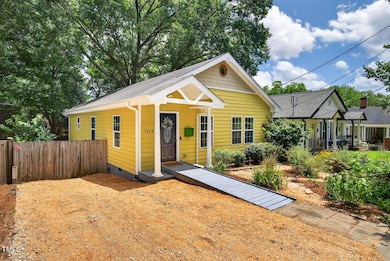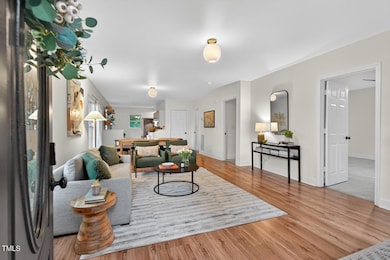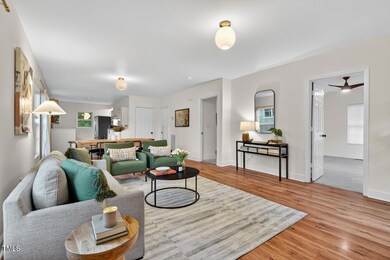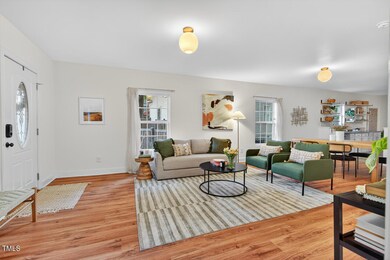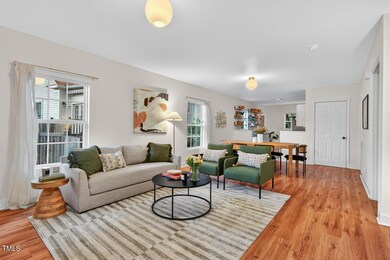
1224 N Roxboro St Durham, NC 27701
Old North Durham NeighborhoodEstimated payment $3,286/month
Highlights
- Open Floorplan
- Craftsman Architecture
- No HOA
- George Watts Elementary Rated A-
- Deck
- Fenced Yard
About This Home
Watch out house hunters, this beauty is a triple treat! Charm, convenience, and function abound in this downtown cutie located in amazing proximity to all that Downtown proper has to offer. An established wildflower garden greets you as you arrive and take advantage of great on and off street parking Enjoy generously scaled living space with fantastic flexibility and 3 full beds and 2 baths. All on one level with ramp access. Blank slate backyard has tons of possibility and tall crawl offers great storage. Come check it out!
Open House Schedule
-
Sunday, July 20, 20252:00 to 4:00 pm7/20/2025 2:00:00 PM +00:007/20/2025 4:00:00 PM +00:00Add to Calendar
Home Details
Home Type
- Single Family
Est. Annual Taxes
- $4,297
Year Built
- Built in 1920 | Remodeled
Lot Details
- 5,227 Sq Ft Lot
- Fenced Yard
- Wood Fence
- Garden
- Back and Front Yard
Home Design
- Craftsman Architecture
- Cottage
- Block Foundation
- Shingle Roof
- Asphalt Roof
- Lead Paint Disclosure
Interior Spaces
- 1,266 Sq Ft Home
- 1-Story Property
- Open Floorplan
- Living Room
- Dining Room
- Unfinished Basement
- Crawl Space
- Laminate Countertops
Flooring
- Carpet
- Laminate
- Vinyl
Bedrooms and Bathrooms
- 3 Bedrooms
- 2 Full Bathrooms
Parking
- 1 Parking Space
- Private Driveway
- Unpaved Parking
- On-Street Parking
- Off-Street Parking
Accessible Home Design
- Accessible Approach with Ramp
Outdoor Features
- Deck
- Front Porch
Schools
- George Watts Elementary School
- Brogden Middle School
- Riverside High School
Utilities
- Central Heating and Cooling System
- Cable TV Available
Community Details
- No Home Owners Association
Listing and Financial Details
- Assessor Parcel Number 0832-10-8735
Map
Home Values in the Area
Average Home Value in this Area
Tax History
| Year | Tax Paid | Tax Assessment Tax Assessment Total Assessment is a certain percentage of the fair market value that is determined by local assessors to be the total taxable value of land and additions on the property. | Land | Improvement |
|---|---|---|---|---|
| 2024 | $3,501 | $251,006 | $111,700 | $139,306 |
| 2023 | $3,288 | $251,006 | $111,700 | $139,306 |
| 2022 | $3,213 | $251,006 | $111,700 | $139,306 |
| 2021 | $3,198 | $251,006 | $111,700 | $139,306 |
| 2020 | $3,122 | $251,006 | $111,700 | $139,306 |
| 2019 | $3,122 | $251,006 | $111,700 | $139,306 |
| 2018 | $2,874 | $211,835 | $36,302 | $175,533 |
| 2017 | $2,852 | $211,835 | $36,302 | $175,533 |
| 2016 | $2,756 | $211,835 | $36,302 | $175,533 |
| 2015 | $762 | $55,015 | $16,754 | $38,261 |
| 2014 | $762 | $55,015 | $16,754 | $38,261 |
Property History
| Date | Event | Price | Change | Sq Ft Price |
|---|---|---|---|---|
| 07/17/2025 07/17/25 | For Sale | $528,650 | -- | $418 / Sq Ft |
Purchase History
| Date | Type | Sale Price | Title Company |
|---|---|---|---|
| Warranty Deed | $245,000 | None Available | |
| Warranty Deed | $140,000 | None Available | |
| Trustee Deed | $54,500 | None Available |
Mortgage History
| Date | Status | Loan Amount | Loan Type |
|---|---|---|---|
| Previous Owner | $133,000 | New Conventional |
Similar Homes in Durham, NC
Source: Doorify MLS
MLS Number: 10109991
APN: 213970
- 210 E Trinity Ave
- 208 E Geer St
- 407 Edward St
- 829 N Mangum St
- 211 Hargrove St
- 1008 North St
- 109 W Markham Ave
- 1603 N Alston Ave
- 219 Northwood Cir
- 607 E Geer St
- 213 A W Corporation St
- 211 W Corporation St
- 106 Broadway St Unit 202
- 106 Broadway St Unit 106
- 106 Broadway St Unit 207
- 106 Broadway St Unit 101
- 2002 Moody
- 3005 Corbell
- 2000 Moody
- 703 E Markham Ave
- 210 Edward St Unit Apartment 2
- 1119 Gurley St Unit 7
- 1113 Gurley St Unit A
- 216 E Corporation St
- 506 E Trinity Ave
- 1800 N Alston Ave
- 1802 N Alston Ave
- 815 Madison St Unit 2-211.1408472
- 815 Madison St Unit 2-307.1408478
- 815 Madison St Unit 2-207.1408477
- 815 Madison St Unit 2-311.1408473
- 311 Canal St Unit A
- 311 Canal St
- 311 W Corporation St Unit 3-215.1409563
- 311 W Corporation St Unit 3-409.1409564
- 311 W Corporation St Unit 3-201.1409561
- 311 W Corporation St Unit 3-212.1409562
- 311 W Corporation St Unit 3-213.1409565
- 318 W Corporation St
- 318 W Corporation St Unit 1-210.1408474
