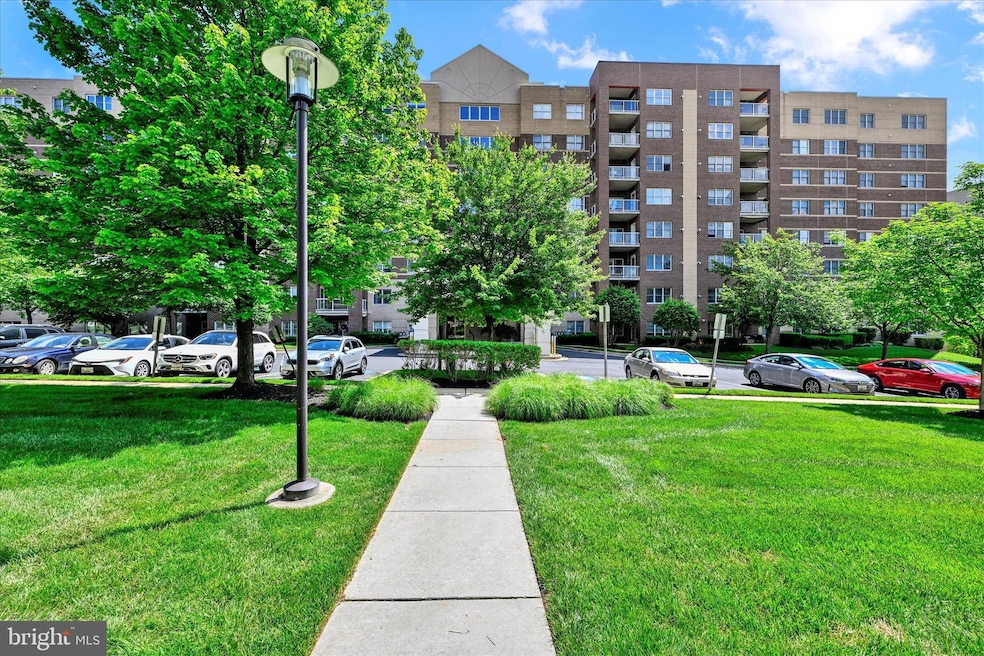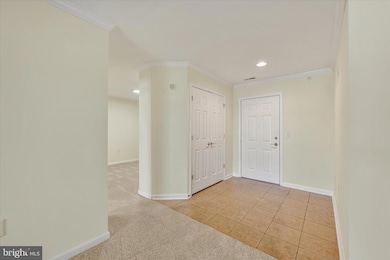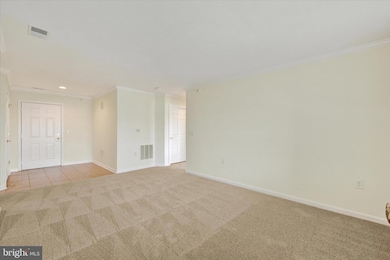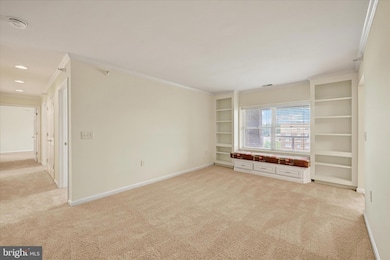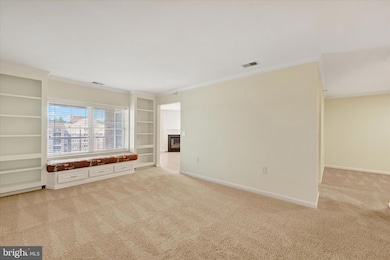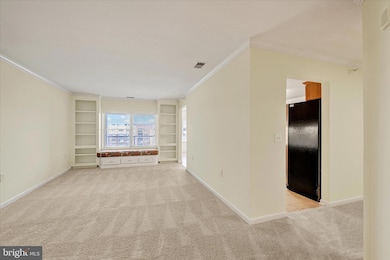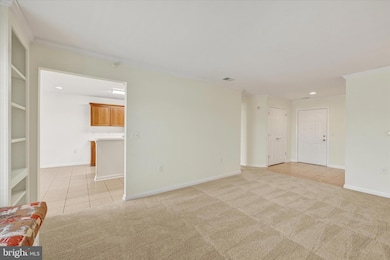
Roundwood Ridge Condominiums 12240 Roundwood Rd Unit 809 Lutherville Timonium, MD 21093
Falls Road Corridor NeighborhoodHighlights
- Penthouse
- Gourmet Kitchen
- Rambler Architecture
- Mays Chapel Elementary School Rated A-
- Traditional Floor Plan
- Main Floor Bedroom
About This Home
As of July 2025Rarely available TOP FLOOR CONDO featuring, DEN, Assigned GARAGE SPACE #15, view of the gazebo & the green! Luxury building with recently redecorated lobbies and hallways. Special unique amenities include DUAL ELEVATORS and convenient trash chute! Secure additional storage located on the 8th floor in climate controlled room just steps away...Freshly painted, with brand new neutral w/w carpet, this condo has one of Mays Chapels most popular floor plans ....adapting easily to multiple lifestyles, Enjoy the ease of access to all conveniences such as Graul’s Market, shops, restaurants, and Starbucks! A marvelously walkable neighborhood, adjacent to open spaces, jogging paths, and nearby pools for summer entertainment! Visit today to explore the possibilities of your next home!
Property Details
Home Type
- Condominium
Est. Annual Taxes
- $4,949
Year Built
- Built in 2004
HOA Fees
Parking
- 1 Assigned Parking Garage Space
- Basement Garage
- Side Facing Garage
- Garage Door Opener
- Parking Space Conveys
- Secure Parking
Property Views
- Garden
- Courtyard
Home Design
- Penthouse
- Rambler Architecture
- Brick Exterior Construction
Interior Spaces
- 1,691 Sq Ft Home
- Property has 1 Level
- Traditional Floor Plan
- Recessed Lighting
- Fireplace Mantel
- Gas Fireplace
- Double Pane Windows
- Double Hung Windows
- Entrance Foyer
- Living Room
- Breakfast Room
- Formal Dining Room
- Den
Kitchen
- Gourmet Kitchen
- <<selfCleaningOvenToken>>
- <<builtInMicrowave>>
- Ice Maker
- Dishwasher
- Kitchen Island
- Upgraded Countertops
- Disposal
Flooring
- Carpet
- Ceramic Tile
Bedrooms and Bathrooms
- 2 Main Level Bedrooms
- En-Suite Primary Bedroom
- En-Suite Bathroom
- Walk-In Closet
- 2 Full Bathrooms
- <<tubWithShowerToken>>
- Walk-in Shower
Laundry
- Laundry Room
- Laundry on main level
- Dryer
- Washer
Home Security
Accessible Home Design
- Accessible Elevator Installed
- Halls are 36 inches wide or more
- Level Entry For Accessibility
Outdoor Features
- Exterior Lighting
- Gazebo
- Outdoor Storage
Utilities
- Forced Air Heating and Cooling System
- Vented Exhaust Fan
- Natural Gas Water Heater
Additional Features
- Property is in very good condition
- Suburban Location
Listing and Financial Details
- Assessor Parcel Number 04082400005165
Community Details
Overview
- Association fees include common area maintenance, exterior building maintenance, lawn maintenance, management, reserve funds, road maintenance, sewer, snow removal, trash, water
- 80 Units
- Mays Chapel North HOA
- Mid-Rise Condominium
- Roundwood Ridge I Condos
- Built by Keelty
- Mays Chapel North Subdivision, 2 Bedroom W/Den Floorplan
- Roundwood 1 Community
- Property Manager
Amenities
- Common Area
- Meeting Room
- 2 Elevators
Recreation
- Jogging Path
Pet Policy
- Limit on the number of pets
- Pet Size Limit
Security
- Fire and Smoke Detector
- Fire Sprinkler System
Ownership History
Purchase Details
Similar Homes in Lutherville Timonium, MD
Home Values in the Area
Average Home Value in this Area
Purchase History
| Date | Type | Sale Price | Title Company |
|---|---|---|---|
| Deed | $335,130 | -- |
Property History
| Date | Event | Price | Change | Sq Ft Price |
|---|---|---|---|---|
| 07/10/2025 07/10/25 | Sold | $480,000 | +0.2% | $284 / Sq Ft |
| 06/05/2025 06/05/25 | For Sale | $479,000 | -- | $283 / Sq Ft |
Tax History Compared to Growth
Tax History
| Year | Tax Paid | Tax Assessment Tax Assessment Total Assessment is a certain percentage of the fair market value that is determined by local assessors to be the total taxable value of land and additions on the property. | Land | Improvement |
|---|---|---|---|---|
| 2025 | $6,015 | $415,000 | $95,000 | $320,000 |
| 2024 | $6,015 | $408,333 | $0 | $0 |
| 2023 | $5,932 | $401,667 | $0 | $0 |
| 2022 | $5,762 | $395,000 | $95,000 | $300,000 |
| 2021 | $5,294 | $393,333 | $0 | $0 |
| 2020 | $4,747 | $391,667 | $0 | $0 |
| 2019 | $4,727 | $390,000 | $95,000 | $295,000 |
| 2018 | $5,352 | $373,333 | $0 | $0 |
| 2017 | $4,858 | $356,667 | $0 | $0 |
| 2016 | $2,320 | $340,000 | $0 | $0 |
| 2015 | $2,320 | $338,333 | $0 | $0 |
| 2014 | $2,320 | $336,667 | $0 | $0 |
Agents Affiliated with this Home
-
Penny Noval

Seller's Agent in 2025
Penny Noval
Long & Foster
(410) 303-3340
40 in this area
141 Total Sales
-
Kathleen Harrold

Seller Co-Listing Agent in 2025
Kathleen Harrold
Long & Foster
(410) 952-5801
37 in this area
143 Total Sales
-
Dennis Connelly

Buyer's Agent in 2025
Dennis Connelly
Long & Foster
(410) 456-8600
18 in this area
77 Total Sales
About Roundwood Ridge Condominiums
Map
Source: Bright MLS
MLS Number: MDBC2129958
APN: 08-2400005165
- 10 Ferns Ct
- 12246 Roundwood Rd Unit 108
- 12251 Roundwood Rd Unit 407
- 12251 Roundwood Rd Unit 301
- 12251 Roundwood Rd Unit 601
- 621 Dunloy Ct
- 607 Dunloy Ct
- 514 Limerick Cir Unit 302
- 612 Dunloy Ct
- 12310 Rosslare Ridge Rd Unit 506
- 12310 Rosslare Ridge Rd Unit 301
- 500 Limerick Cir Unit 101
- 12108 Tullamore Ct Unit 302
- 506 Limerick Cir Unit 101
- 414 Rockfleet Rd Unit 102
- 12111 Tullamore Ct Unit 101
- 508 Limerick Cir Unit 402
- 508 Limerick Cir Unit 304
- 508 Limerick Cir Unit 204
- 12105 Tullamore Ct Unit 101
