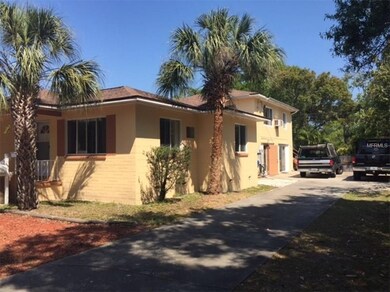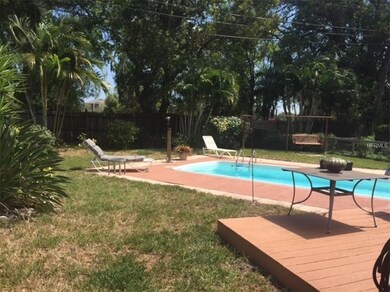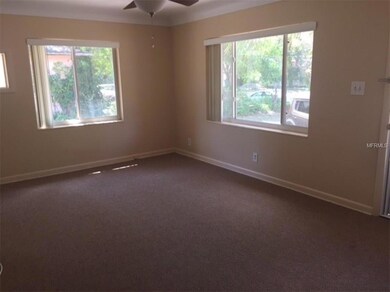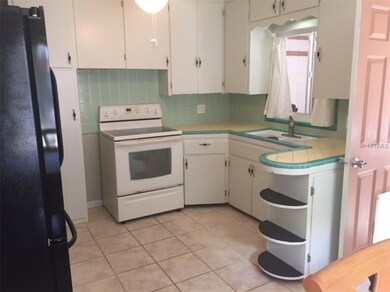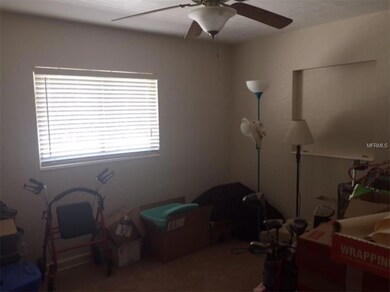
1225 26th St N Saint Petersburg, FL 33713
North Kenwood NeighborhoodHighlights
- Parking available for a boat
- Guest House
- Two Primary Bedrooms
- St. Petersburg High School Rated A
- In Ground Pool
- Deck
About This Home
As of January 2020Best of all worlds…..located in sought after Uptown Kenwood, this is the perfect home for an extended family. The original lay-out has an attic fan, central heat & air, a bright living room, eat-in kitchen and 2 bedrooms with a re-newed bath. It also has an office/game room that steps down to a large utility room with washer & dryer. At the rear of the home is another master bedroom, a full bath and large great room. There is a 648 sf legal 1 bedroom apartment on the 2nd floor with a separate meter and entrance off the lush backyard. It also has a large living room and eat-in kitchen. A deck overlooks the pool and yard. All of the pictures will show you rooms sizes and please see the floorplan as well. The 65 x 155’ lot offers room for the large shed, a covered area for an RV or boat/car, a fenced garden, a 24’x13’ covered deck and lots of room for the family to get away from it all (and each other)!
Home Details
Home Type
- Single Family
Est. Annual Taxes
- $1,402
Year Built
- Built in 1955
Lot Details
- 10,075 Sq Ft Lot
- Lot Dimensions are 65x155
- West Facing Home
- Fenced
- Mature Landscaping
- Irrigation
- Vegetable Garden
Home Design
- Ranch Style House
- Wood Frame Construction
- Shingle Roof
- Block Exterior
Interior Spaces
- 2,312 Sq Ft Home
- Ceiling Fan
- Blinds
- Great Room
- Bonus Room
- Game Room
- Inside Utility
- Crawl Space
- Fire and Smoke Detector
- Attic
Kitchen
- Eat-In Kitchen
- Recirculated Exhaust Fan
- Solid Wood Cabinet
Flooring
- Wood
- Carpet
- Ceramic Tile
- Vinyl
Bedrooms and Bathrooms
- 4 Bedrooms
- Double Master Bedroom
- Split Bedroom Floorplan
- Walk-In Closet
- In-Law or Guest Suite
- 3 Full Bathrooms
Laundry
- Dryer
- Washer
Parking
- 1 Carport Space
- Parking Pad
- Open Parking
- Parking available for a boat
Pool
- In Ground Pool
- Fiberglass Pool
Outdoor Features
- Balcony
- Deck
- Covered patio or porch
- Exterior Lighting
- Rain Gutters
Utilities
- Central Heating and Cooling System
- Cooling System Mounted To A Wall/Window
- Electric Water Heater
- Cable TV Available
Additional Features
- Handicap Modified
- Ventilation
- Guest House
Community Details
- No Home Owners Association
- Fordham Sub Subdivision
Listing and Financial Details
- Visit Down Payment Resource Website
- Tax Lot 5
- Assessor Parcel Number 14-31-16-28836-000-0050
Similar Homes in the area
Home Values in the Area
Average Home Value in this Area
Property History
| Date | Event | Price | Change | Sq Ft Price |
|---|---|---|---|---|
| 07/17/2025 07/17/25 | Price Changed | $775,000 | -3.1% | $272 / Sq Ft |
| 06/17/2025 06/17/25 | Price Changed | $799,900 | 0.0% | $281 / Sq Ft |
| 03/31/2025 03/31/25 | For Sale | $799,990 | +165.3% | $281 / Sq Ft |
| 01/14/2020 01/14/20 | Sold | $301,500 | -13.8% | $157 / Sq Ft |
| 11/16/2019 11/16/19 | Pending | -- | -- | -- |
| 10/11/2019 10/11/19 | For Sale | $349,900 | +45.5% | $182 / Sq Ft |
| 08/17/2018 08/17/18 | Off Market | $240,500 | -- | -- |
| 05/11/2017 05/11/17 | Sold | $240,500 | +0.2% | $104 / Sq Ft |
| 03/28/2017 03/28/17 | Pending | -- | -- | -- |
| 03/24/2017 03/24/17 | For Sale | $240,000 | -- | $104 / Sq Ft |
Tax History Compared to Growth
Agents Affiliated with this Home
-
Kim Ramirez

Seller's Agent in 2025
Kim Ramirez
KELLER WILLIAMS SUBURBAN TAMPA
(813) 842-5683
47 Total Sales
-
Carol Hasbrouck

Seller's Agent in 2020
Carol Hasbrouck
LUXURY & BEACH REALTY INC
(727) 424-6627
51 Total Sales
Map
Source: Stellar MLS
MLS Number: U7812688
APN: 14-31-16-28836-000-0050
- 2568 13th Ave N
- 2570 12th Place N
- 2635 13th Ave N
- 2640 14th Ave N
- 2720 14th Ave N
- 2715 14th Ave N
- 2618 15th Ave N
- 1051 25th St N
- 2800 13th Ave N
- 2585 15th Ave N
- 2827 11th Ave N
- 918 27th St N
- 2715 9th Ave N
- 2834 10th Ave N
- 2720 9th Ave N
- 2334 14th Ave N
- 2866 15th Ave N
- 2723 8th Ave N
- 2620 8th Ave N
- 1234 29th St N

