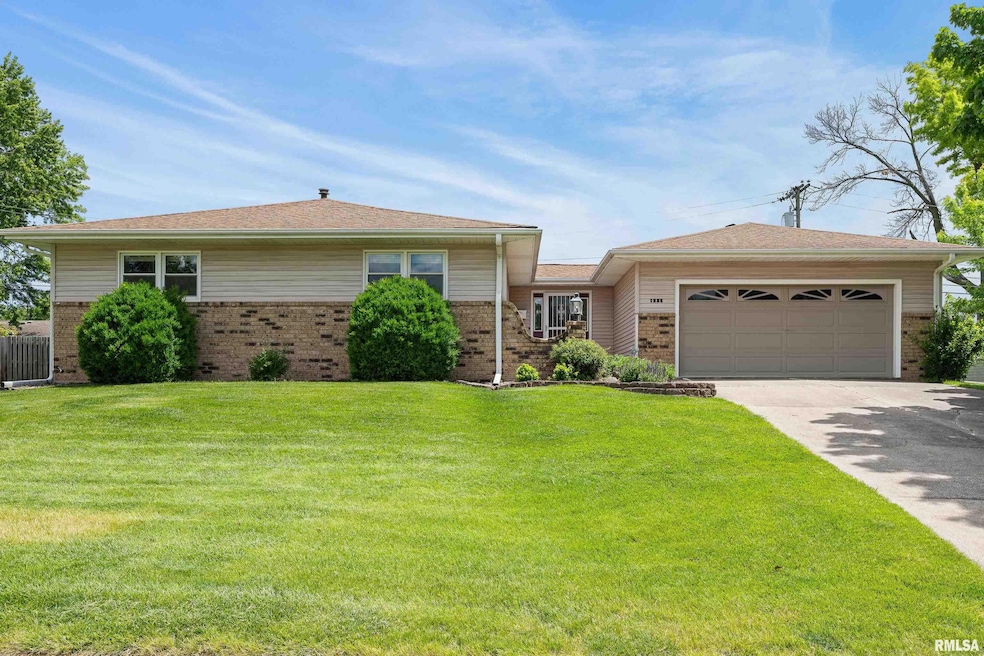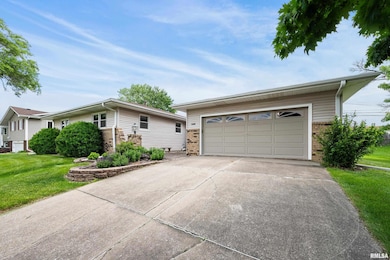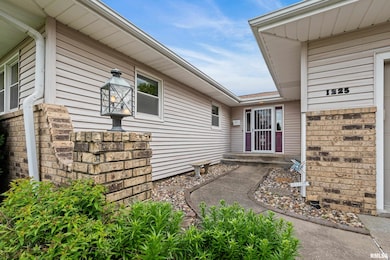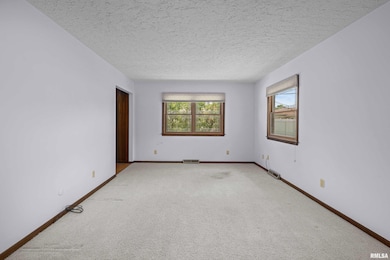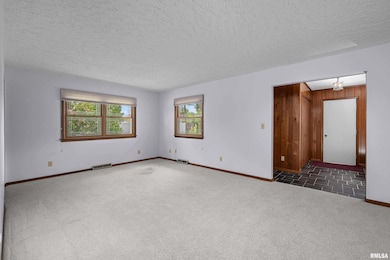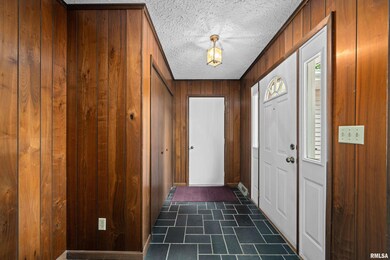
$175,000
- 3 Beds
- 1 Bath
- 1,562 Sq Ft
- 1524 4th St W
- Milan, IL
Charming updated ranch home on a spacious 3⁄4+ acre corner lot! This well-maintained property features numerous updates throughout, including fresh paint, new carpet, updated kitchen and new roof in '22. An enclosed breezeway connects the attached garage to the main home, offering added convenience and extra living space. The basement has a large rec room and is also equipped with an emergency
Sarah Perez Currents and Keys Realty
