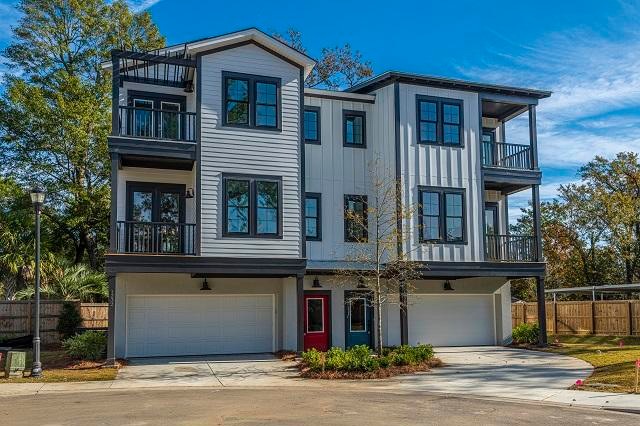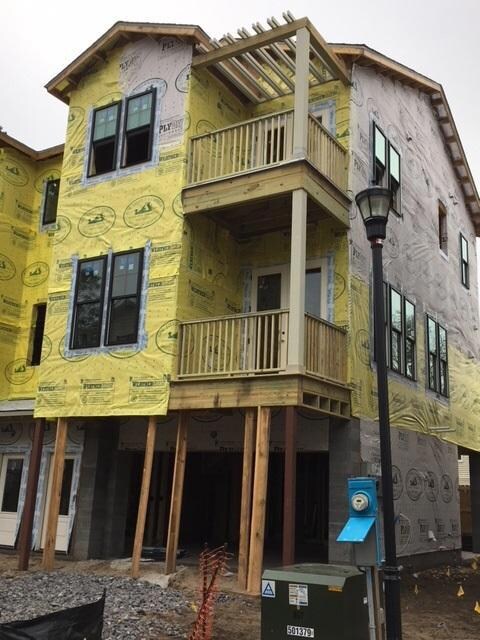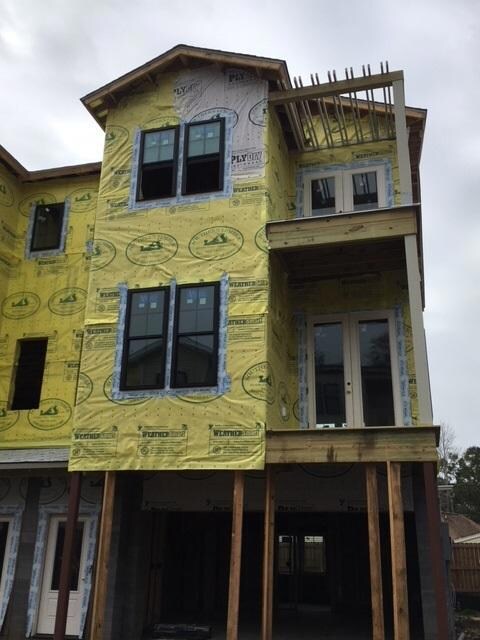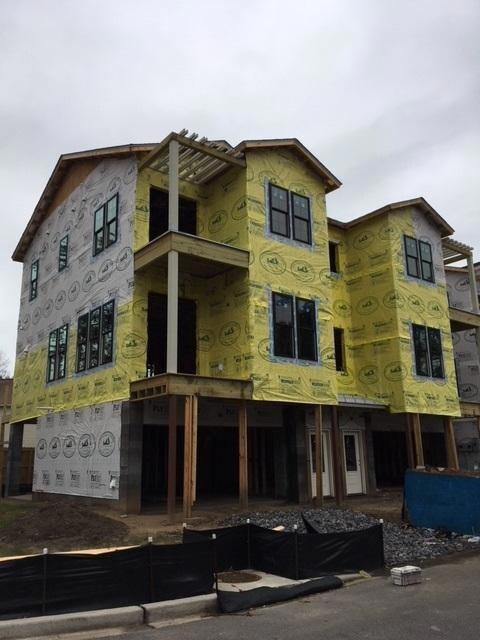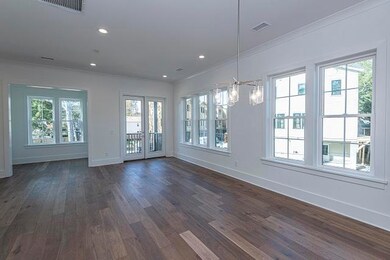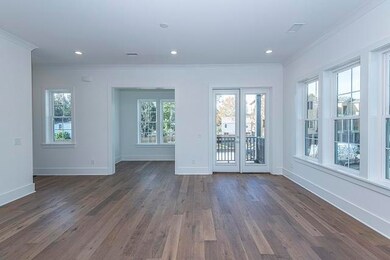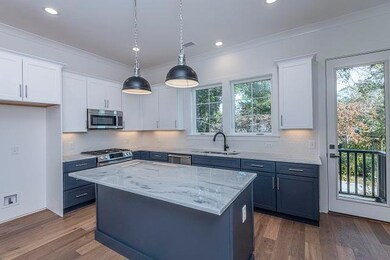
1225 Gatch Ct Unit 16 Mount Pleasant, SC 29464
Rifle Range NeighborhoodHighlights
- Under Construction
- Two Primary Bedrooms
- Deck
- Mamie Whitesides Elementary School Rated A
- Sitting Area In Primary Bedroom
- Wood Flooring
About This Home
As of March 2023***LIVE HOA FEE FREE FOR THE FIRST YEAR(Builder to pay HOA dues for one year) AND $3,000 IN CLOSING COSTS WITH USE OF PREFERRED LENDER AND ATTORNEY NOW UNTIL MARCH 30TH!*** Enjoy a short bike ride to Sullivans Island! Construction has begun and estimated completion is Mar/Apr 2020. Sea Island Hamlet offers something previously lacking in the coveted East Cooper housing market. This quaint village of 24 luxury townhomes will feature exceptional attention to detail, from select interior finishes, millwork and materials to mindful landscaping including pervious pavers and other environmentally sensitive touches. Thoughtfully designed easy-living floorplans are ideal for young families, retirees or anyone seeking to ''right size'' and optimize convenience and quality.interior design. The heart of the home is the kitchen and this one has plenty of counterspace plus prep island. Cabinets feature attractive hardware and elegant crown moulding. Stainless Steel Bosch appliances include gas range, microwave and dishwasher.
Energy Features included in this home are: Navien tankless gas hotwater heater; double hung Low-E windows; radiant barrier sheathing; 14 SEER Trane heating/cooling system.
Interior Features included in this home are: 10' ceiling on second floor with crown moulding; 9' ceiling on third floor; window trim; 42" upper cabinetry in the kitchen; cabinet hardware; soft close doors/drawers; hardwood flooring in main living areas; hardwood stair treads; high quality carpet with 8 lb pad in bedrooms; Delta faucets.
With Sea Island Hamlet's superb location, you can bike to the beach Shem Creek and walk to dining and shopping. There's easy access to the charm of downtown Historic Charleston, hospitals, HWY 17 and I-526 all right outside your doorstep.
Last Agent to Sell the Property
Carolina One Real Estate License #90812 Listed on: 10/05/2019

Home Details
Home Type
- Single Family
Est. Annual Taxes
- $2,870
Year Built
- Built in 2020 | Under Construction
Lot Details
- 1,742 Sq Ft Lot
- Cul-De-Sac
- Partially Fenced Property
- Privacy Fence
- Level Lot
- Irrigation
HOA Fees
- $330 Monthly HOA Fees
Parking
- 2 Car Attached Garage
- Garage Door Opener
Home Design
- Raised Foundation
- Architectural Shingle Roof
- Cement Siding
Interior Spaces
- 1,956 Sq Ft Home
- 3-Story Property
- Elevator
- Smooth Ceilings
- High Ceiling
- Entrance Foyer
- Separate Formal Living Room
- Formal Dining Room
- Utility Room with Study Area
- Laundry Room
Kitchen
- Eat-In Kitchen
- Dishwasher
- Kitchen Island
Flooring
- Wood
- Ceramic Tile
Bedrooms and Bathrooms
- 2 Bedrooms
- Sitting Area In Primary Bedroom
- Double Master Bedroom
- Split Bedroom Floorplan
- Dual Closets
- Walk-In Closet
Eco-Friendly Details
- Energy-Efficient Insulation
Outdoor Features
- Deck
- Covered patio or porch
Schools
- Mamie Whitesides Elementary School
- Laing Middle School
- Wando High School
Utilities
- Cooling Available
- Heat Pump System
- Tankless Water Heater
Community Details
- Front Yard Maintenance
- Built by New Leaf Builders
- Sea Island Hamlet Subdivision
Ownership History
Purchase Details
Home Financials for this Owner
Home Financials are based on the most recent Mortgage that was taken out on this home.Purchase Details
Home Financials for this Owner
Home Financials are based on the most recent Mortgage that was taken out on this home.Purchase Details
Home Financials for this Owner
Home Financials are based on the most recent Mortgage that was taken out on this home.Similar Homes in Mount Pleasant, SC
Home Values in the Area
Average Home Value in this Area
Purchase History
| Date | Type | Sale Price | Title Company |
|---|---|---|---|
| Deed | $740,000 | None Listed On Document | |
| Deed | $525,955 | None Available | |
| Limited Warranty Deed | $975,000 | None Available |
Mortgage History
| Date | Status | Loan Amount | Loan Type |
|---|---|---|---|
| Open | $592,000 | New Conventional | |
| Previous Owner | $420,764 | New Conventional | |
| Previous Owner | $420,764 | New Conventional | |
| Previous Owner | $7,000,000 | Construction |
Property History
| Date | Event | Price | Change | Sq Ft Price |
|---|---|---|---|---|
| 03/30/2023 03/30/23 | Sold | $740,000 | -0.3% | $384 / Sq Ft |
| 02/09/2023 02/09/23 | For Sale | $742,000 | +41.1% | $385 / Sq Ft |
| 01/12/2021 01/12/21 | Sold | $525,955 | +2.6% | $269 / Sq Ft |
| 10/23/2020 10/23/20 | Pending | -- | -- | -- |
| 10/05/2019 10/05/19 | For Sale | $512,400 | -- | $262 / Sq Ft |
Tax History Compared to Growth
Tax History
| Year | Tax Paid | Tax Assessment Tax Assessment Total Assessment is a certain percentage of the fair market value that is determined by local assessors to be the total taxable value of land and additions on the property. | Land | Improvement |
|---|---|---|---|---|
| 2023 | $2,870 | $21,040 | $0 | $0 |
| 2022 | $1,937 | $21,040 | $0 | $0 |
| 2021 | $2,130 | $21,040 | $0 | $0 |
| 2020 | $2,423 | $10,800 | $0 | $0 |
| 2019 | -- | $0 | $0 | $0 |
Agents Affiliated with this Home
-
Kimberly Roberts
K
Seller's Agent in 2023
Kimberly Roberts
Dunes Properties of Charleston Inc
(843) 687-1246
2 in this area
22 Total Sales
-
Caroline Treece
C
Buyer's Agent in 2023
Caroline Treece
Matt O'Neill Real Estate
(843) 754-0050
3 in this area
106 Total Sales
-
Robert Benware

Seller's Agent in 2021
Robert Benware
Carolina One Real Estate
(770) 315-9935
62 in this area
151 Total Sales
-
John Sweeney
J
Seller Co-Listing Agent in 2021
John Sweeney
Carolina One Real Estate
(843) 730-0377
50 in this area
105 Total Sales
Map
Source: CHS Regional MLS
MLS Number: 19028168
APN: 532-08-00-263
- 1211 Meadow Park Ln Unit B
- 1228 Penny Cir
- 1116 Sea Island Crossing Ln
- 137 Bratton Cir
- 1242 Schirmer Ave
- 958 Night Heron Dr
- 1288 Old Colony Rd
- 901 Sea Gull Dr Unit A&B
- 1006 Ibis Ct
- 1106 Meadowcroft Ln
- 977 Warrick Oaks Ln
- 906 Night Heron Dr
- 931 Kincade Dr
- 952 McCants Dr
- 922 Kincade Dr
- 916 Kincade Dr
- 1416 Glencoe Dr
- 933 McCants Dr
- 1151 Camellia Dr
- 1107 S Shadow Dr
