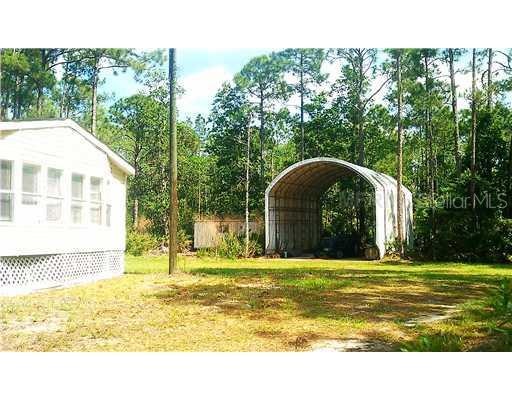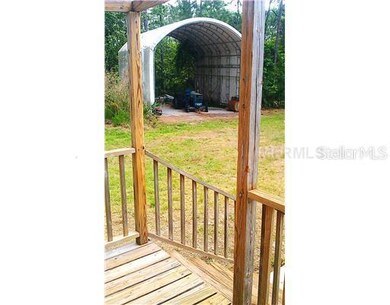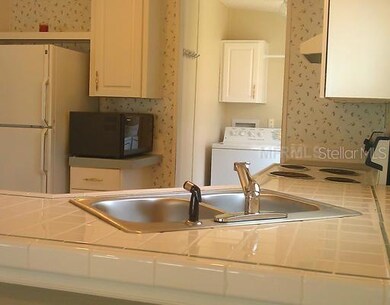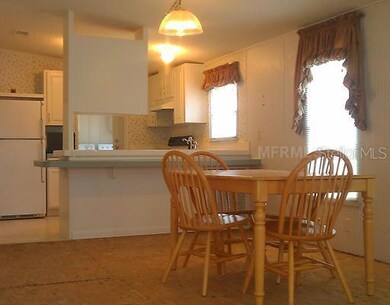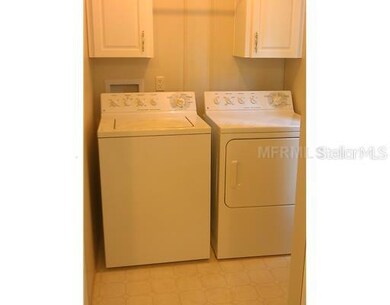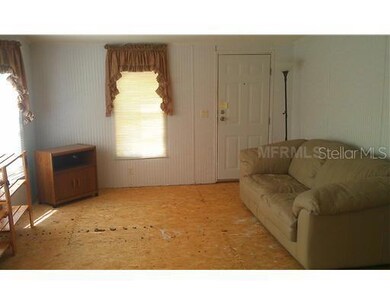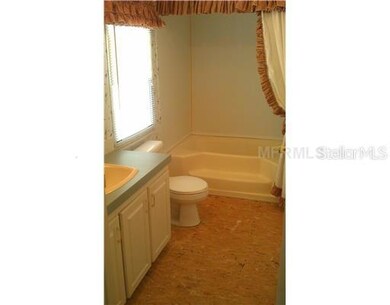
1225 Marsh Fern Rd Mims, FL 32754
Lake Harney Woods NeighborhoodHighlights
- Boat Ramp
- Fishing
- View of Trees or Woods
- River Access
- Gated Community
- 12.19 Acre Lot
About This Home
As of April 2018Looking for country living? Get away from the city ratrace.. Enjoy 12 wooded acres with a private pond. This popular gated community is known for allowing horses, community boat ramp to Lake Harney connecting to Florida's St. Johns River. Must see to appreciate. 2 bedroom and 2 baths, new tile countertops in kitchen, includes all kitchen appliances and washer and dryer. Seller offering a carpet allowance with strong offers. Large Poly-Steel Shelters conveys with property and a second shelter with frame only is ready to be installed (second slab poured). Great for storing RV, boat, equipment, etc. Will consider all reasonalbe offers.
Last Agent to Sell the Property
THE WILKINS WAY LLC Brokerage Phone: 407-696-8000 License #617797 Listed on: 04/12/2012
Last Buyer's Agent
THE WILKINS WAY LLC Brokerage Phone: 407-696-8000 License #617797 Listed on: 04/12/2012
Property Details
Home Type
- Manufactured Home
Est. Annual Taxes
- $2,697
Year Built
- Built in 1997
Lot Details
- 12.19 Acre Lot
- Near Conservation Area
- Northwest Facing Home
- Private Lot
- Level Lot
HOA Fees
- $35 Monthly HOA Fees
Home Design
- Wood Frame Construction
- Metal Roof
- Siding
Interior Spaces
- 1,012 Sq Ft Home
- Open Floorplan
- Cathedral Ceiling
- Ceiling Fan
- Blinds
- Great Room
- Family Room Off Kitchen
- Inside Utility
- Laminate Flooring
- Views of Woods
- Crawl Space
Kitchen
- <<OvenToken>>
- Range<<rangeHoodToken>>
- Recirculated Exhaust Fan
- <<microwave>>
- Dishwasher
- Solid Wood Cabinet
- Disposal
Bedrooms and Bathrooms
- 2 Bedrooms
- Primary Bedroom on Main
- Walk-In Closet
- 2 Full Bathrooms
Laundry
- Laundry in unit
- Dryer
- Washer
Parking
- 2 Carport Spaces
- Parking Pad
- Oversized Parking
- Open Parking
Outdoor Features
- River Access
- Access To Chain Of Lakes
- Access To Lake
- Access To Pond
- Deck
- Covered patio or porch
- Shed
Utilities
- Central Heating and Cooling System
- Well
- Electric Water Heater
- Water Softener is Owned
- Septic Tank
- High Speed Internet
Additional Features
- Flood Zone Lot
- Zoned For Horses
- Manufactured Home
Listing and Financial Details
- Visit Down Payment Resource Website
- Tax Lot 0080
- Assessor Parcel Number 15-20-33-01-00-0080
Community Details
Overview
- Lake Harney Woods Subdivision
- The community has rules related to deed restrictions
Recreation
- Boat Ramp
- Community Boat Slip
- Fishing
Pet Policy
- Pets Allowed
Additional Features
- Elevator
- Gated Community
Similar Homes in the area
Home Values in the Area
Average Home Value in this Area
Property History
| Date | Event | Price | Change | Sq Ft Price |
|---|---|---|---|---|
| 04/20/2018 04/20/18 | Sold | $175,000 | 0.0% | $173 / Sq Ft |
| 03/23/2018 03/23/18 | For Sale | $175,000 | 0.0% | $173 / Sq Ft |
| 02/12/2018 02/12/18 | For Sale | $175,000 | 0.0% | $173 / Sq Ft |
| 01/30/2018 01/30/18 | Pending | -- | -- | -- |
| 01/29/2018 01/29/18 | Pending | -- | -- | -- |
| 01/21/2018 01/21/18 | For Sale | $175,000 | +46.0% | $173 / Sq Ft |
| 01/21/2018 01/21/18 | Pending | -- | -- | -- |
| 06/16/2014 06/16/14 | Off Market | $119,900 | -- | -- |
| 04/26/2013 04/26/13 | Sold | $119,900 | -7.7% | $118 / Sq Ft |
| 03/24/2013 03/24/13 | Pending | -- | -- | -- |
| 12/07/2012 12/07/12 | Price Changed | $129,900 | -3.7% | $128 / Sq Ft |
| 04/12/2012 04/12/12 | For Sale | $134,900 | -- | $133 / Sq Ft |
Tax History Compared to Growth
Agents Affiliated with this Home
-
C
Seller's Agent in 2018
Cody Spaur
Coldwell Banker Coast Realty
-
Ted Viator II

Seller's Agent in 2013
Ted Viator II
THE WILKINS WAY LLC
(407) 340-1969
62 Total Sales
Map
Source: Stellar MLS
MLS Number: O5095570
- 0 Lake Harney Woods Blvd Unit MFRO6253393
- 1185 Gopher Slough Rd
- 859 Leather Fern Ln
- 0000 No Road Access Rd
- 372 Rest Haven Rd
- 3420 Lake Harney Cir
- 0 Lake Harney Cir Unit MFRV4938585
- 3385 Lake Harney Cir
- 0 Lake Harney Rd Unit MFRG5093901
- 0 Lake Harney Rd Unit O6030971
- 2518 Fort Lane Rd
- 2484 Fort Lane Rd
- 0 Unknown Unit 1050087
- 0 Unknown Unit 1040853
- 419 Whitcomb Dr
- 0 Lake Harney Rd Unit MFRO6169450
- 2730 Withlacoochee Point
- 2661 Waccassa St
- 304 N Jungle Rd
- 1650 Lake Harney Rd
