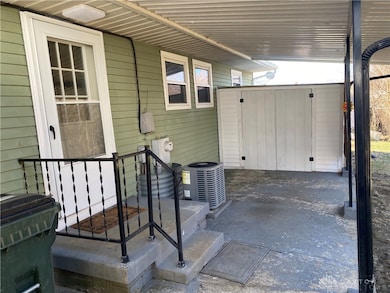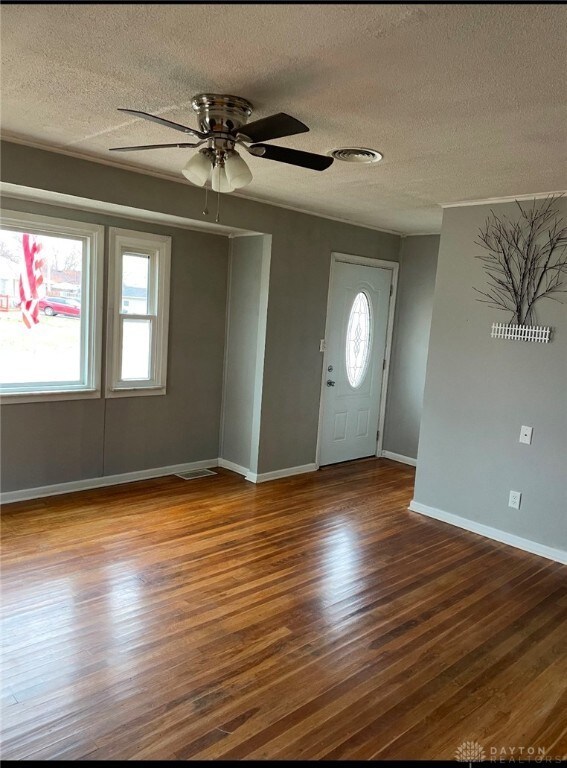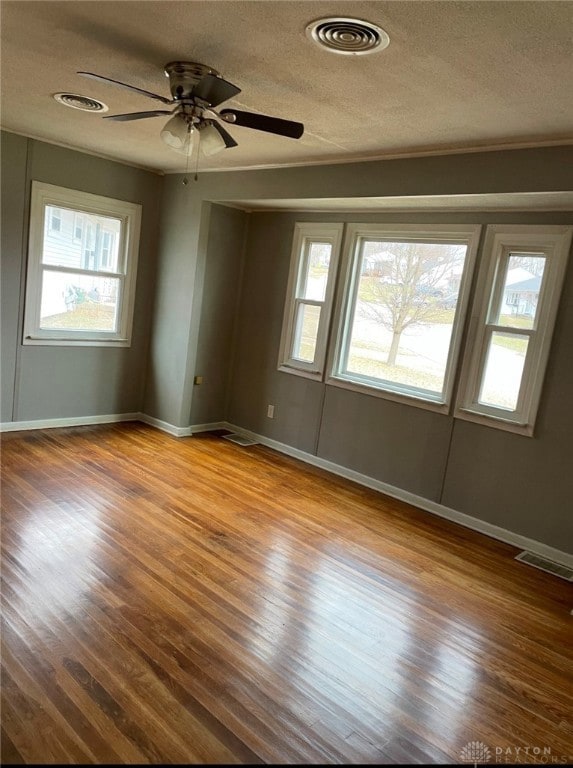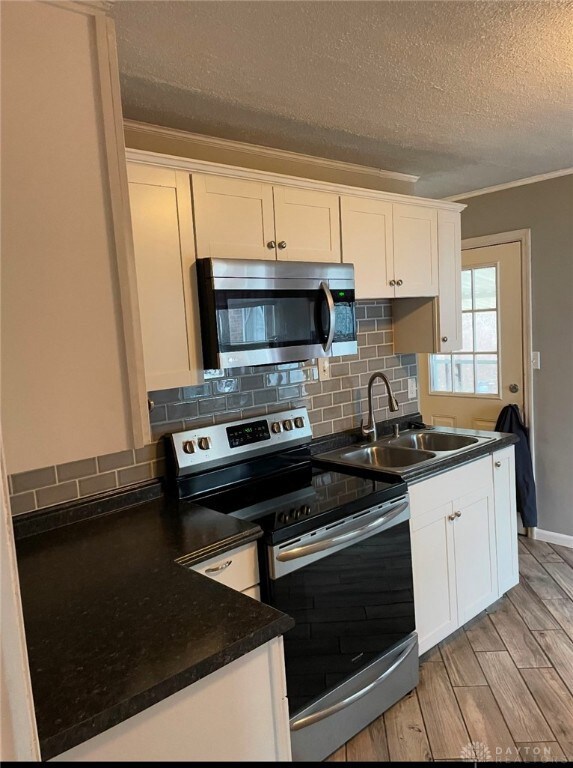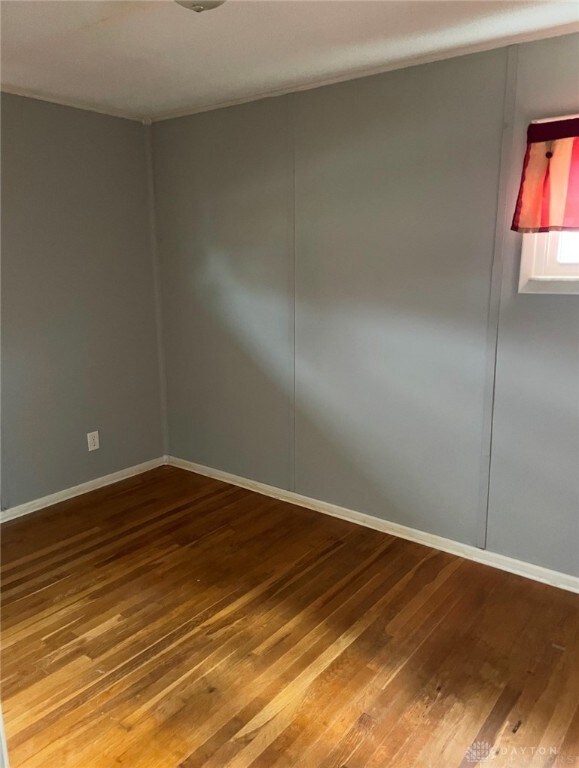
1225 N 8th St Miamisburg, OH 45342
Downtown Miamisburg NeighborhoodHighlights
- No HOA
- Patio
- Parking Storage or Cabinetry
- 2 Car Detached Garage
- Bathroom on Main Level
- Forced Air Heating and Cooling System
About This Home
As of June 2025You will want to see this updated ranch that is just waiting for you to move in. The kitchen, bath, furnace and a/c have just been updated. The electrical service and windows are newer. You will also find beautiful hardwood floors, a 2 car garage with storage and a carport. Outside is the fenced yard and cover patio. Just move your furniture in and enjoy.
Last Agent to Sell the Property
M R Real Estate Brokerage Phone: (937) 865-5211 License #0000169455 Listed on: 03/03/2025
Home Details
Home Type
- Single Family
Est. Annual Taxes
- $2,092
Year Built
- 1954
Lot Details
- 8,712 Sq Ft Lot
- Lot Dimensions are 40x94x80x45x126
- Fenced
Parking
- 2 Car Detached Garage
- Carport
- Parking Storage or Cabinetry
- Garage Door Opener
Home Design
- Aluminum Siding
Interior Spaces
- 888 Sq Ft Home
- 1-Story Property
- Ceiling Fan
- Vinyl Clad Windows
- Crawl Space
- Fire and Smoke Detector
Kitchen
- Range<<rangeHoodToken>>
- <<microwave>>
Bedrooms and Bathrooms
- 3 Bedrooms
- Bathroom on Main Level
- 1 Full Bathroom
Outdoor Features
- Patio
Utilities
- Forced Air Heating and Cooling System
- Heating System Uses Natural Gas
Community Details
- No Home Owners Association
- City/Miamisburg Subdivision
Listing and Financial Details
- Assessor Parcel Number K46-00114-0026
Ownership History
Purchase Details
Home Financials for this Owner
Home Financials are based on the most recent Mortgage that was taken out on this home.Purchase Details
Home Financials for this Owner
Home Financials are based on the most recent Mortgage that was taken out on this home.Purchase Details
Home Financials for this Owner
Home Financials are based on the most recent Mortgage that was taken out on this home.Purchase Details
Similar Homes in Miamisburg, OH
Home Values in the Area
Average Home Value in this Area
Purchase History
| Date | Type | Sale Price | Title Company |
|---|---|---|---|
| Warranty Deed | $179,900 | First Central Land Title | |
| Warranty Deed | $135,000 | None Listed On Document | |
| Warranty Deed | $63,500 | Landmark Title Agency South | |
| Certificate Of Transfer | -- | None Available |
Mortgage History
| Date | Status | Loan Amount | Loan Type |
|---|---|---|---|
| Open | $179,900 | VA | |
| Previous Owner | $60,325 | Future Advance Clause Open End Mortgage |
Property History
| Date | Event | Price | Change | Sq Ft Price |
|---|---|---|---|---|
| 06/02/2025 06/02/25 | Sold | $179,900 | 0.0% | $203 / Sq Ft |
| 05/27/2025 05/27/25 | Pending | -- | -- | -- |
| 04/07/2025 04/07/25 | For Sale | $179,900 | 0.0% | $203 / Sq Ft |
| 03/18/2025 03/18/25 | Pending | -- | -- | -- |
| 03/13/2025 03/13/25 | Price Changed | $179,900 | -7.7% | $203 / Sq Ft |
| 03/03/2025 03/03/25 | For Sale | $195,000 | -- | $220 / Sq Ft |
Tax History Compared to Growth
Tax History
| Year | Tax Paid | Tax Assessment Tax Assessment Total Assessment is a certain percentage of the fair market value that is determined by local assessors to be the total taxable value of land and additions on the property. | Land | Improvement |
|---|---|---|---|---|
| 2024 | $2,092 | $41,920 | $8,510 | $33,410 |
| 2023 | $2,092 | $41,920 | $8,510 | $33,410 |
| 2022 | $1,694 | $31,050 | $6,300 | $24,750 |
| 2021 | $1,500 | $31,050 | $6,300 | $24,750 |
| 2020 | $1,501 | $31,050 | $6,300 | $24,750 |
| 2019 | $1,178 | $24,760 | $5,250 | $19,510 |
| 2018 | $1,182 | $24,760 | $5,250 | $19,510 |
| 2017 | $1,174 | $24,760 | $5,250 | $19,510 |
| 2016 | $905 | $20,570 | $5,250 | $15,320 |
| 2015 | $869 | $20,120 | $5,250 | $14,870 |
| 2014 | $852 | $20,120 | $5,250 | $14,870 |
| 2012 | -- | $26,110 | $7,000 | $19,110 |
Agents Affiliated with this Home
-
Mel Rutherford

Seller's Agent in 2025
Mel Rutherford
M R Real Estate
(937) 271-6370
19 in this area
84 Total Sales
-
Debbie Weckstein Frank

Buyer's Agent in 2025
Debbie Weckstein Frank
Coldwell Banker Heritage
(937) 672-3942
3 in this area
176 Total Sales
Map
Source: Dayton REALTORS®
MLS Number: 928401
APN: K46-00114-0026

