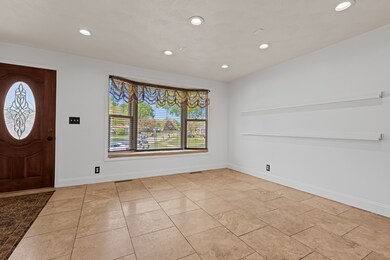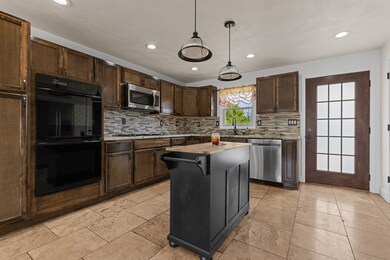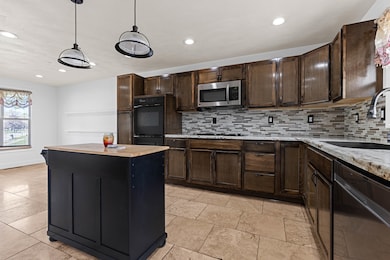
1225 Ramona Terrace Machesney Park, IL 61115
Highlights
- Living Room
- Central Air
- Family Room
- Laundry Room
- Dining Room
About This Home
As of July 2025Tucked away on a quiet street in Machesney Park, this newly painted, 3-bedroom, 2-bath split-level offers comfort and function. The main level features an open-concept layout with ceramic tile flooring and a bay window. The renovated kitchen includes a generous pantry and opens directly to a deck and covered patio-perfect for entertaining or enjoying your morning coffee. Upstairs, you'll find three bedrooms and a full bath, while the lower level offers a second full bath and an additional living area with wall mounted TV and sound system (included in the sale). Newer windows throughout and a dedicated laundry room complete this move-in-ready home. Don't miss the opportunity to own a versatile and inviting space in a peaceful neighborhood close to parks, schools, and local amenities!
Last Agent to Sell the Property
Keller Williams Realty Signature License #475142387 Listed on: 05/13/2025

Home Details
Home Type
- Single Family
Est. Annual Taxes
- $3,030
Year Built
- Built in 1960
Lot Details
- 0.45 Acre Lot
- Lot Dimensions are 129.03x125.03x122.27x121.95
Parking
- 2 Car Garage
- Driveway
- Parking Included in Price
Home Design
- Split Level Home
- Bi-Level Home
Interior Spaces
- 1,383 Sq Ft Home
- Family Room
- Living Room
- Dining Room
- Laundry Room
Bedrooms and Bathrooms
- 3 Bedrooms
- 3 Potential Bedrooms
Basement
- Partial Basement
- Finished Basement Bathroom
Schools
- Windsor Elementary School
- Harlem Middle School
- Harlem High School
Utilities
- Central Air
- Heating System Uses Natural Gas
Listing and Financial Details
- Homeowner Tax Exemptions
Ownership History
Purchase Details
Similar Homes in Machesney Park, IL
Home Values in the Area
Average Home Value in this Area
Purchase History
| Date | Type | Sale Price | Title Company |
|---|---|---|---|
| Deed | $78,000 | -- |
Mortgage History
| Date | Status | Loan Amount | Loan Type |
|---|---|---|---|
| Open | $20,900 | Credit Line Revolving | |
| Closed | $20,900 | Credit Line Revolving |
Property History
| Date | Event | Price | Change | Sq Ft Price |
|---|---|---|---|---|
| 07/02/2025 07/02/25 | Sold | $200,000 | +8.1% | $145 / Sq Ft |
| 05/17/2025 05/17/25 | Pending | -- | -- | -- |
| 05/13/2025 05/13/25 | For Sale | $185,000 | -- | $134 / Sq Ft |
Tax History Compared to Growth
Tax History
| Year | Tax Paid | Tax Assessment Tax Assessment Total Assessment is a certain percentage of the fair market value that is determined by local assessors to be the total taxable value of land and additions on the property. | Land | Improvement |
|---|---|---|---|---|
| 2024 | $3,031 | $44,066 | $7,924 | $36,142 |
| 2023 | $2,859 | $39,135 | $7,037 | $32,098 |
| 2022 | $2,792 | $35,694 | $6,418 | $29,276 |
| 2021 | $2,566 | $33,197 | $5,969 | $27,228 |
| 2020 | $2,343 | $31,622 | $5,686 | $25,936 |
| 2019 | $2,398 | $30,289 | $5,446 | $24,843 |
| 2018 | $2,490 | $29,295 | $5,267 | $24,028 |
| 2017 | $2,499 | $28,492 | $5,123 | $23,369 |
| 2016 | $2,454 | $27,925 | $5,021 | $22,904 |
| 2015 | $2,428 | $27,436 | $4,933 | $22,503 |
| 2014 | $2,395 | $27,436 | $4,933 | $22,503 |
Agents Affiliated with this Home
-
Toni Vander Heyden

Seller's Agent in 2025
Toni Vander Heyden
Keller Williams Realty Signature
(815) 315-1110
1,461 Total Sales
-
Tracy Suyko

Buyer's Agent in 2025
Tracy Suyko
Gambino Realtors Home Builders
(815) 289-1130
71 Total Sales
Map
Source: Midwest Real Estate Data (MRED)
MLS Number: 12364218
APN: 08-31-431-022
- 7407 Saturn St
- 1105 Drexel Blvd
- 7434 Cadet Rd
- 0000 N Alpine Rd
- 907 Maple Ave
- 830 Anna Ave
- 7103 Forest Hills Rd
- 7207 Forest Hills Rd
- 1521 Harlem Rd
- 808 Renrose Ave
- 608 Wayne Dr
- 8018 Scott Ln
- 532 Anna Ave
- 1517 Juniper Ln
- 8212 Cameo Dr
- 4811 Snowcap Run Unit 1
- 4811 Snowcap Run
- 935 E Riverside Blvd
- 8038 Ravere St
- 520 Renrose Ave






