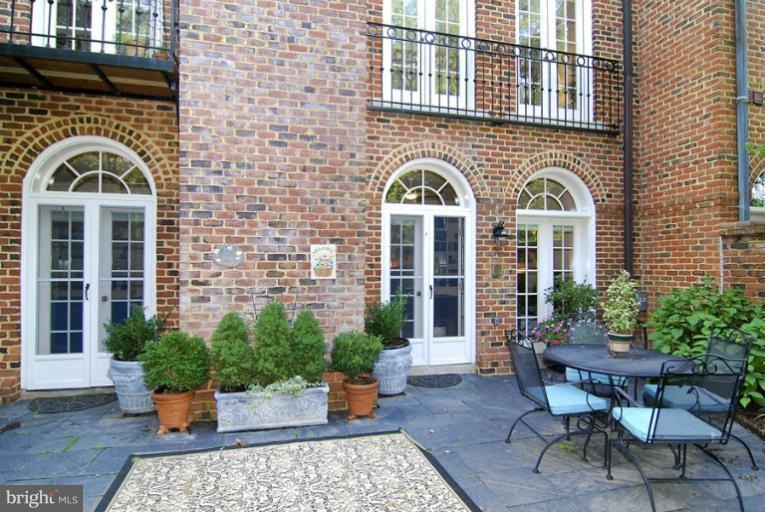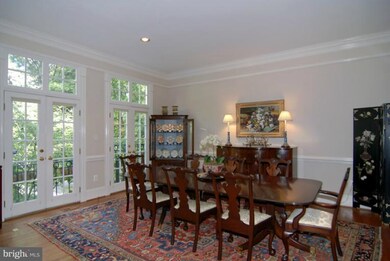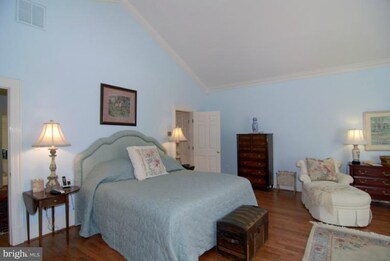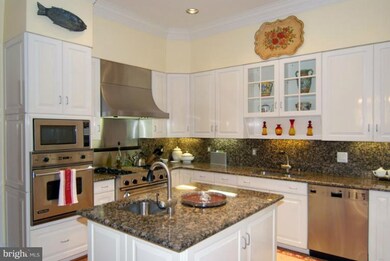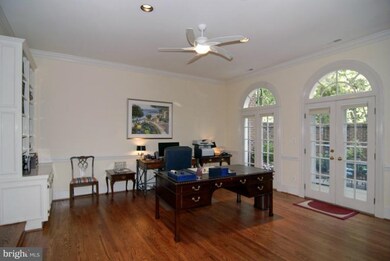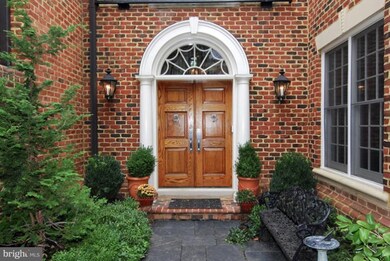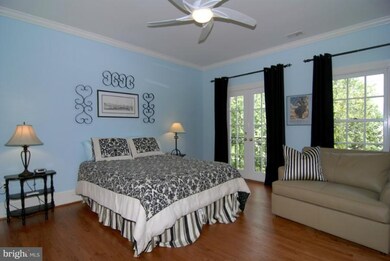
1225 Stuart Robeson Dr McLean, VA 22101
Highlights
- Eat-In Gourmet Kitchen
- Open Floorplan
- Colonial Architecture
- Sherman Elementary School Rated A
- Curved or Spiral Staircase
- Cathedral Ceiling
About This Home
As of June 2012Grand living with "turn key" lifestyle in exquisite Merryhill! 4 Bedrooms including Aupair Suite. Main level family off kitchen and wonderfully high ceiling. Beautiful millwork, high ceilings, hardwood flrs, marble foyer. Gourmet kitchen w/Miele, Subzero, Viking range, convection, microwave. Master suite w/cathedral ceiling, sitting room. 2 car garage.
Last Agent to Sell the Property
Washington Fine Properties, LLC Listed on: 04/18/2012

Townhouse Details
Home Type
- Townhome
Est. Annual Taxes
- $13,138
Year Built
- Built in 1990
Lot Details
- 3,528 Sq Ft Lot
- Two or More Common Walls
- The property's topography is level
- Property is in very good condition
HOA Fees
- $565 Monthly HOA Fees
Parking
- 2 Car Attached Garage
- Garage Door Opener
Home Design
- Colonial Architecture
- Brick Exterior Construction
- Slate Roof
Interior Spaces
- 5,550 Sq Ft Home
- Property has 3 Levels
- Open Floorplan
- Wet Bar
- Central Vacuum
- Curved or Spiral Staircase
- Built-In Features
- Chair Railings
- Crown Molding
- Wainscoting
- Tray Ceiling
- Cathedral Ceiling
- Skylights
- Recessed Lighting
- 3 Fireplaces
- Screen For Fireplace
- Fireplace Mantel
- Window Treatments
- Palladian Windows
- Bay Window
- French Doors
- Six Panel Doors
- Entrance Foyer
- Great Room
- Family Room
- Sitting Room
- Living Room
- Dining Room
- Den
- Game Room
- Wood Flooring
- Intercom
Kitchen
- Eat-In Gourmet Kitchen
- Built-In Self-Cleaning Oven
- Gas Oven or Range
- Range Hood
- <<microwave>>
- Ice Maker
- Dishwasher
- Kitchen Island
- Upgraded Countertops
- Disposal
Bedrooms and Bathrooms
- 3 Bedrooms
- En-Suite Primary Bedroom
- En-Suite Bathroom
- 6 Bathrooms
- <<bathWithWhirlpoolToken>>
Laundry
- Dryer
- Washer
Basement
- Walk-Out Basement
- Connecting Stairway
- Natural lighting in basement
Outdoor Features
- Multiple Balconies
Utilities
- Forced Air Zoned Heating and Cooling System
- Vented Exhaust Fan
- Natural Gas Water Heater
Community Details
- Association fees include insurance, reserve funds, snow removal, trash
- Merryhill HOA
- Merryhill Subdivision, Emerson Floorplan
Listing and Financial Details
- Tax Lot 6
- Assessor Parcel Number 30-2-45- -6
Ownership History
Purchase Details
Home Financials for this Owner
Home Financials are based on the most recent Mortgage that was taken out on this home.Purchase Details
Home Financials for this Owner
Home Financials are based on the most recent Mortgage that was taken out on this home.Purchase Details
Home Financials for this Owner
Home Financials are based on the most recent Mortgage that was taken out on this home.Similar Homes in McLean, VA
Home Values in the Area
Average Home Value in this Area
Purchase History
| Date | Type | Sale Price | Title Company |
|---|---|---|---|
| Warranty Deed | $1,525,000 | -- | |
| Warranty Deed | $1,525,000 | -- | |
| Deed | $1,150,000 | -- |
Mortgage History
| Date | Status | Loan Amount | Loan Type |
|---|---|---|---|
| Previous Owner | $625,000 | New Conventional | |
| Previous Owner | $1,100,000 | Purchase Money Mortgage |
Property History
| Date | Event | Price | Change | Sq Ft Price |
|---|---|---|---|---|
| 05/30/2025 05/30/25 | For Sale | $2,295,000 | +50.5% | $385 / Sq Ft |
| 06/11/2012 06/11/12 | Sold | $1,525,000 | -3.4% | $275 / Sq Ft |
| 04/21/2012 04/21/12 | Pending | -- | -- | -- |
| 04/18/2012 04/18/12 | For Sale | $1,579,000 | -- | $285 / Sq Ft |
Tax History Compared to Growth
Tax History
| Year | Tax Paid | Tax Assessment Tax Assessment Total Assessment is a certain percentage of the fair market value that is determined by local assessors to be the total taxable value of land and additions on the property. | Land | Improvement |
|---|---|---|---|---|
| 2024 | $21,298 | $1,802,590 | $500,000 | $1,302,590 |
| 2023 | $21,514 | $1,868,380 | $500,000 | $1,368,380 |
| 2022 | $18,242 | $1,563,780 | $500,000 | $1,063,780 |
| 2021 | $18,116 | $1,514,120 | $465,000 | $1,049,120 |
| 2020 | $17,981 | $1,490,380 | $465,000 | $1,025,380 |
| 2019 | $16,571 | $1,373,490 | $441,000 | $932,490 |
| 2018 | $15,234 | $1,324,680 | $441,000 | $883,680 |
| 2017 | $15,684 | $1,324,680 | $441,000 | $883,680 |
| 2016 | $16,086 | $1,361,500 | $441,000 | $920,500 |
| 2015 | $16,301 | $1,431,200 | $441,000 | $990,200 |
| 2014 | $16,286 | $1,432,990 | $441,000 | $991,990 |
Agents Affiliated with this Home
-
rob ferguson

Seller's Agent in 2025
rob ferguson
RE/MAX
(703) 926-6139
6 in this area
226 Total Sales
-
Christopher Wilkes

Seller's Agent in 2012
Christopher Wilkes
Washington Fine Properties
(703) 282-0634
10 in this area
58 Total Sales
-
Virginia Wilkes

Seller Co-Listing Agent in 2012
Virginia Wilkes
Washington Fine Properties
(703) 887-1907
1 Total Sale
Map
Source: Bright MLS
MLS Number: 1003948142
APN: 0302-45-0006
- 6602 Madison Mclean Dr
- 1127 Guilford Ct
- 7049 Chain Bridge Rd
- 1110 Harvey Rd
- 6615 Malta Ln
- 1171 Chain Bridge Rd
- 6529 Sothoron Rd
- 1262 Kensington Rd
- 1218 Kensington Rd
- 1107 Kensington Rd
- 1316 Calder Rd
- 1060 Harvey Rd
- 1289 Ballantrae Farm Dr
- 6732 Baron Rd
- 6723 Georgetown Pike
- 1101 Dogwood Dr
- 6634 Brawner St
- 1146 Wimbledon Dr
- 6800 Fleetwood Rd Unit 701
- 1153 Randolph Rd
