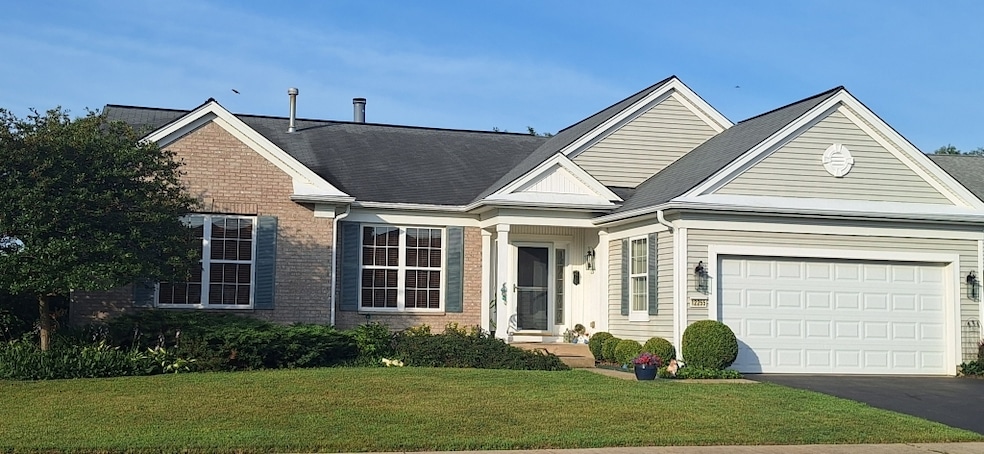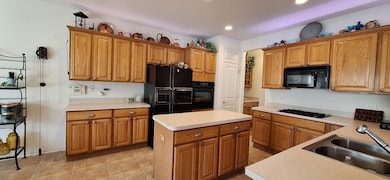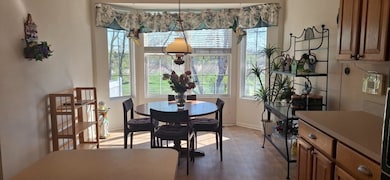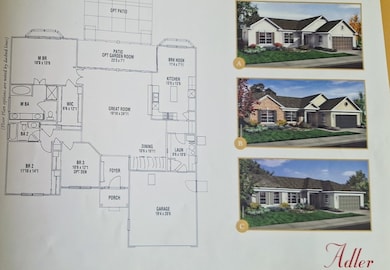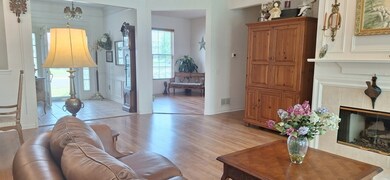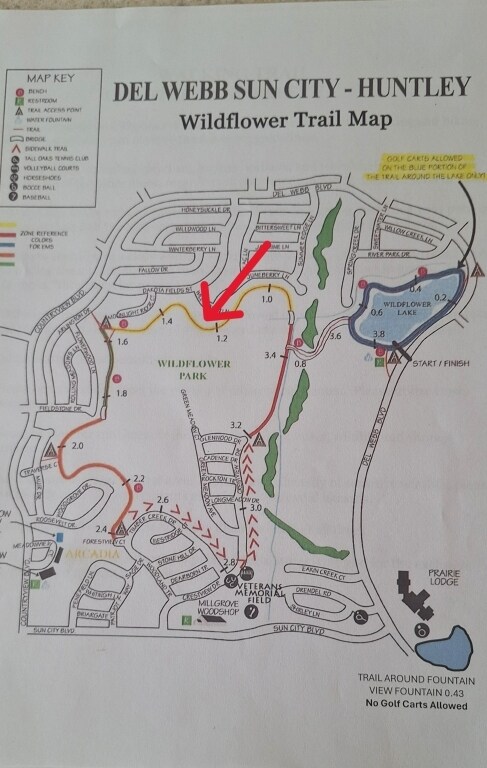
12255 Wildflower Ln Huntley, IL 60142
Del Webbs Sun City NeighborhoodEstimated payment $4,512/month
Highlights
- Very Popular Property
- Deck
- Recreation Room
- Leggee Elementary School Rated A
- Property is adjacent to nature preserve
- Home Office
About This Home
Come check out this rare Sun City Adler model home; it's not just the most popular, it also includes a finished English basement along with a serene and private nature prairie behind with direct access to private recreation path, the open concept Adler is worth your viewing. The finished basement almost doubles your living footprint. This home boasts a total of 4 bedrooms and 3 full baths. The main floor conveniently has all you really need, a master bedroom has huge bay windows looking over deck, back yard and preserve. It's en-suite bathroom offers a shower, bath and water closet for added privacy and comfort. Your main living room joins the enclosed sunroom with the magnificent view through the full wall doors, it also boasts a glass enclosed gas fireplace and updated laminate flooring in both living/ dining room area and the den. Use this space for a home office, reading room or 3rd bedroom. The 2nd guest bedroom and full bath is just down the private hallway. Off the kitchen is a dry bar outside the utility room with an abundance of storage cabinets and counters, a coat closet and a laundry tub next to washer dryer area and leads to the 2 car insulated garage. The kitchen eating area looks out the 2nd large bay window to the nature park where an abundance of wildlife call home. The open concept and 9 ft ceilings gives an inviting feel with nature and an abundance of natural light. The enclosed sunroom has 6 glass doors with uv coatings that lead to the extended 40 ft wide deck with gas hookup for your outdoor grilling. All south facing windows and doors are treated with a uv protection coating. The finished basement also has 2 large windows looking back to the park, one in the main recreation room, one looking out the 3rd bedroom. The 4th bedroom or hobby room with 2 egress windows and the full bathroom make for great entertaining or lounging. The large storage room with wall shelving makes for easy access to holiday decor. This finished basement almost doubles your living space and is a great escape from the heat waves of summer. The central air conditioning and programable 8 station inground sprinkling system ensures a comfortable and no hassle life. The property juts into the north side of the large wildflower nature park of about 25 acres so your neighbors are set back further and houses across the park are almost unseen across the way making the deck very private. Deer come to graze, sandhill cranes, fox, muskrat, ducks and the usuals also make appearances. Come participate in the 40 + active clubs, 3 pools, concerts, trips and more or just sit and watch in this unique setting with all that this active community of Sun City has to offer!
Listing Agent
Continental Real Estate Group License #471011777 Listed on: 07/16/2025
Open House Schedule
-
Sunday, July 20, 202512:00 to 4:00 pm7/20/2025 12:00:00 PM +00:007/20/2025 4:00:00 PM +00:00Add to Calendar
Home Details
Home Type
- Single Family
Est. Annual Taxes
- $10,755
Lot Details
- 10,019 Sq Ft Lot
- Property is adjacent to nature preserve
HOA Fees
- $155 Monthly HOA Fees
Parking
- 2 Car Garage
- Driveway
- Off-Street Parking
- Parking Included in Price
Home Design
- Brick Exterior Construction
- Asphalt Roof
Interior Spaces
- 2,234 Sq Ft Home
- 1-Story Property
- Ceiling Fan
- Gas Log Fireplace
- Window Screens
- Entrance Foyer
- Family Room
- Living Room with Fireplace
- Combination Dining and Living Room
- Home Office
- Recreation Room
- Laundry Room
Kitchen
- Cooktop
- Microwave
- Disposal
Flooring
- Laminate
- Vinyl
Bedrooms and Bathrooms
- 2 Bedrooms
- 4 Potential Bedrooms
- Bathroom on Main Level
- 3 Full Bathrooms
- Dual Sinks
- Soaking Tub
- Separate Shower
Basement
- Basement Fills Entire Space Under The House
- Sump Pump
- Finished Basement Bathroom
Home Security
- Carbon Monoxide Detectors
- Fire Sprinkler System
Outdoor Features
- Balcony
- Deck
- Outdoor Grill
- Porch
Utilities
- Forced Air Heating and Cooling System
- Heating System Uses Natural Gas
- 200+ Amp Service
Community Details
- Association fees include clubhouse, exercise facilities, pool, lake rights
- Manager Association, Phone Number (847) 515-7650
- Del Webb Sun City Subdivision, Adler Floorplan
- Property managed by Sun City Huntley
Map
Home Values in the Area
Average Home Value in this Area
Tax History
| Year | Tax Paid | Tax Assessment Tax Assessment Total Assessment is a certain percentage of the fair market value that is determined by local assessors to be the total taxable value of land and additions on the property. | Land | Improvement |
|---|---|---|---|---|
| 2023 | $10,755 | $141,348 | $31,849 | $109,499 |
| 2022 | $10,402 | $130,323 | $29,365 | $100,958 |
| 2021 | $10,146 | $122,576 | $27,619 | $94,957 |
| 2020 | $10,041 | $119,447 | $26,914 | $92,533 |
| 2019 | $9,532 | $114,644 | $25,832 | $88,812 |
| 2018 | $9,068 | $105,125 | $24,244 | $80,881 |
| 2017 | $8,451 | $100,109 | $23,087 | $77,022 |
| 2016 | $7,850 | $95,305 | $21,979 | $73,326 |
| 2015 | -- | $90,012 | $20,758 | $69,254 |
| 2014 | -- | $90,731 | $20,758 | $69,973 |
| 2013 | -- | $92,395 | $21,139 | $71,256 |
Property History
| Date | Event | Price | Change | Sq Ft Price |
|---|---|---|---|---|
| 07/16/2025 07/16/25 | For Sale | $624,900 | -- | $280 / Sq Ft |
Purchase History
| Date | Type | Sale Price | Title Company |
|---|---|---|---|
| Deed | -- | None Listed On Document | |
| Quit Claim Deed | -- | None Listed On Document | |
| Interfamily Deed Transfer | -- | None Available | |
| Warranty Deed | $355,500 | First American Title Ins Co |
Similar Homes in Huntley, IL
Source: Midwest Real Estate Data (MRED)
MLS Number: 12422045
APN: 02-06-204-005
- 13201 Juneberry Ln
- 13490 Honeysuckle Dr
- 13245 Honeysuckle Dr
- 13399 Glenwood Dr
- 12238 Spring Creek Dr
- 13538 Lehigh St
- 12433 Rolling Meadows Ln
- 11837 Messiner Dr
- 12140 Hideaway Dr
- 12990 River Park Dr
- 13973 Chanwahon Rd
- 11646 Evergreen Ln
- 11773 Wildrose Dr
- 13592 Delaney Rd
- 12586 Lowden St
- 11733 Wildrose Dr
- 13881 Traverse Ct
- 11768 Chatfield Crossing
- 12856 W Rock Springs Ln
- 12022 Stonewater Crossing
- 12214 Plum Grove Rd
- 13337 Oakwood Ave
- 1673 Cameron Dr
- 11117 S Church St
- 11808 Coral St Unit 3A
- 11113 S Myrtle St
- 10880 Grand Canyon Ave
- 9870 Williams Dr
- 11725 Cape Cod Ln
- 1469 Grand Tetons Dr
- 1480 Yosemite Way
- 10520 Thornton Way
- 2115 Pembridge Dr
- 895 Brielle Blvd
- 9921 Bedford Dr
- 2521 Stanton Cir
- 2484 Alison Ave
- 2215 Aurora Dr Unit 1
- 2342 Alison Ave
- 1038 Turin Dr
