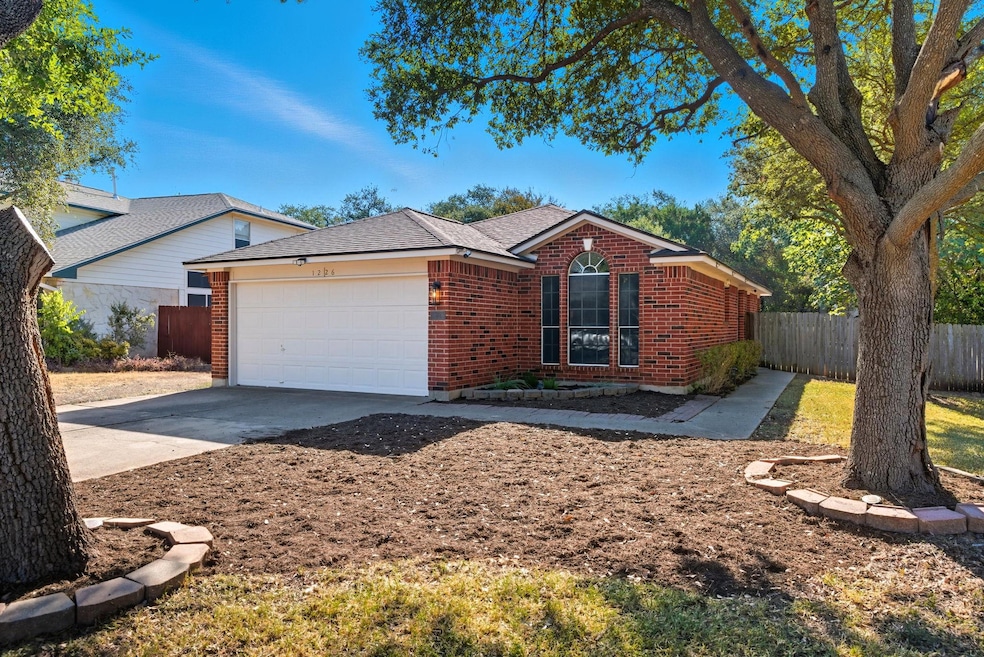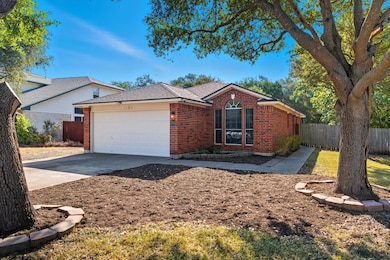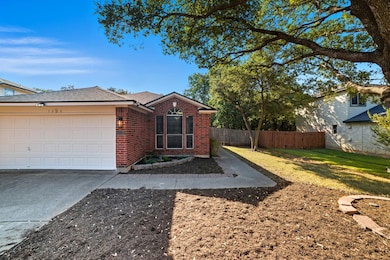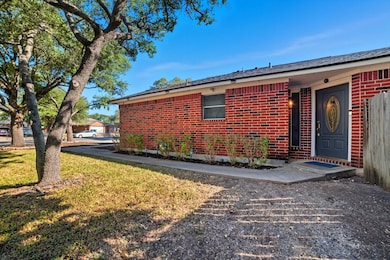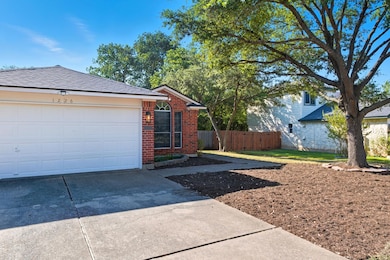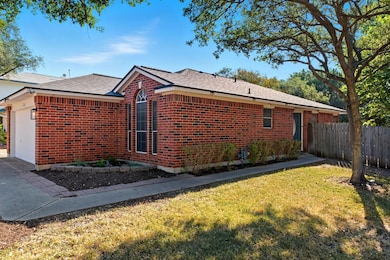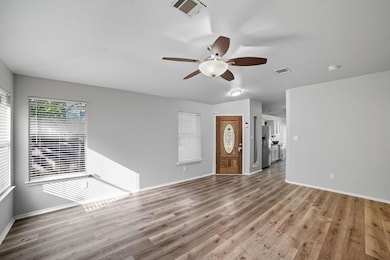1226 Brashear Ln Cedar Park, TX 78613
Carriage Hills NeighborhoodHighlights
- Mature Trees
- Community Pool
- Interior Lot
- Running Brushy Middle Rated A
- 2 Car Attached Garage
- Walk-In Closet
About This Home
This single-story home offers a warm, inviting layout with fresh updates and plenty of natural light. Inside, you’ll find an open living area with neutral finishes, updated flooring, ceiling fans, and a bright, comfortable feel throughout. The kitchen features white cabinets, modern countertops, a gas range, and ample storage. It flows easily into the dining area — perfect for everyday meals or casual entertaining. With three spacious bedrooms and two full bathrooms, the home provides flexibility for families, roommates, or guests. The primary suite includes a private bath with an updated vanity and extra storage. Step outside to enjoy the shaded backyard with mature trees and a patio area — an ideal space for relaxing or hosting friends. Located in a convenient Cedar Park neighborhood, you’ll be close to top-rated schools, shopping, dining, and entertainment. Explore nearby parks, trails, ziplining, the aquarium, gardens, and coffee shops — all just minutes away. Downtown Austin is about 25 minutes away, and Lake Austin is only 15 minutes from your doorstep. This move-in ready home is available now — schedule your showing today and make it yours!
Listing Agent
Epique Realty LLC Brokerage Phone: (512) 573-2635 License #0708997 Listed on: 11/03/2025

Home Details
Home Type
- Single Family
Est. Annual Taxes
- $4,737
Year Built
- Built in 1996
Lot Details
- 9,087 Sq Ft Lot
- Northwest Facing Home
- Privacy Fence
- Interior Lot
- Level Lot
- Mature Trees
- Wooded Lot
Parking
- 2 Car Attached Garage
- Front Facing Garage
- Single Garage Door
- Garage Door Opener
Home Design
- Brick Exterior Construction
- Slab Foundation
- Frame Construction
- Composition Roof
- Masonry Siding
Interior Spaces
- 1,313 Sq Ft Home
- 1-Story Property
Kitchen
- Free-Standing Range
- Dishwasher
- Disposal
Flooring
- Linoleum
- Laminate
- Tile
Bedrooms and Bathrooms
- 3 Main Level Bedrooms
- Walk-In Closet
- 2 Full Bathrooms
Accessible Home Design
- No Carpet
Outdoor Features
- Patio
- Outdoor Storage
- Outbuilding
Schools
- Lois F Giddens Elementary School
- Running Brushy Middle School
- Leander High School
Utilities
- Central Heating and Cooling System
- ENERGY STAR Qualified Water Heater
Listing and Financial Details
- Security Deposit $1,750
- Tenant pays for all utilities
- 12 Month Lease Term
- $65 Application Fee
- Assessor Parcel Number 17W322306H00070008
Community Details
Overview
- Property has a Home Owners Association
- Crossing At Carriage Hills Sec 6 Subdivision
Amenities
- Community Mailbox
Recreation
- Community Playground
- Community Pool
Map
Source: Unlock MLS (Austin Board of REALTORS®)
MLS Number: 8830044
APN: R352121
- 1207 Brashear Ln
- 1312 Rosie Ln
- 1219 Meghan Dr
- 1219 Darless Dr
- 1213 Darless Dr
- 1130 Welch Way
- 1026 Silverstone Ln
- 1007 Audra St
- 1017 Silverstone Ln
- 1400 Santana St
- 1700 Treeline Dr
- 1008 Lone Star Dr
- 1104 Lone Star Dr
- 1805 Timber Ridge Dr
- 1910 Marysol Trail
- 1706 Timberwood Dr
- 611 Blue Oak Cir
- 600 W Whitestone Blvd
- 1906 Woodland Dr
- 1804 Castleguard Way
- 1301 W Whitestone Blvd
- 1201 W Whitestone Blvd
- 1201 W Whitestone Blvd
- 1201 W Whitestone1 Blvd Unit TownHome
- 906 Quartz Ct Unit 501
- 1202 Highland Dr
- 1012 Audra St
- 1108 Bohica Way
- 1108 Brashear Ln
- 1208 Comfort St
- 1107 Bohica Way
- 1508 Highland Dr
- 1809 Ruthie Run
- 1506 Woodstone S
- 1305 Cedar Brook Dr
- 607 Brashear Ln
- 508 Brashear Ln
- 2009 Marysol Trail
- 2003 Carriage Club Dr
- 1608 Tristan Way
