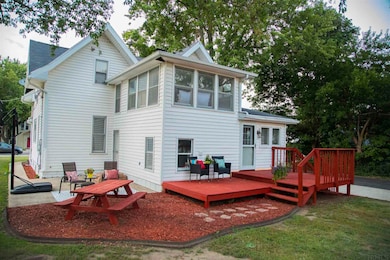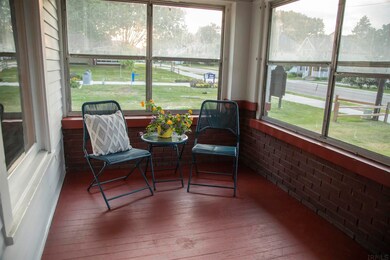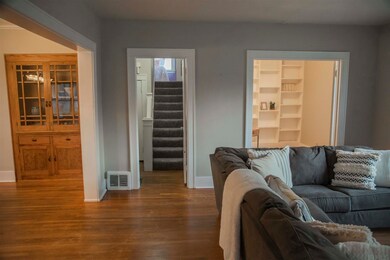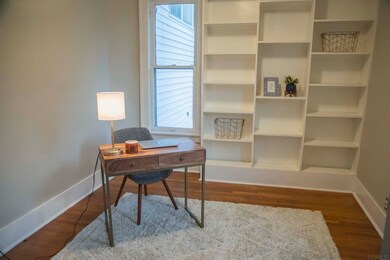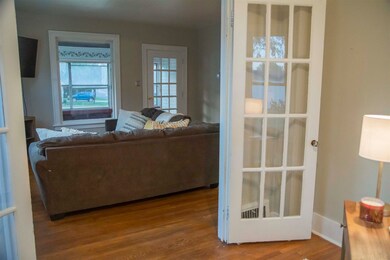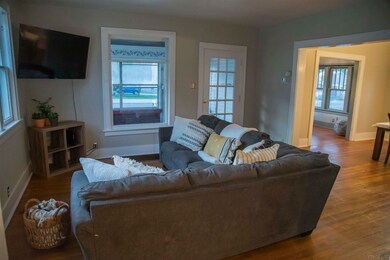
1226 E Market St Warsaw, IN 46580
Highlights
- Wood Flooring
- Formal Dining Room
- Built-in Bookshelves
- Lincoln Elementary School Rated A-
- Enclosed patio or porch
- 1-minute walk to Ker Park
About This Home
As of July 2024Spacious four bedroom, 1.5 bath home with over 2200 sq ft next to Ker park and within walking distance to downtown Warsaw or Winona Lake! Home features hardwood floors throughout the main living spaces; a home office off the living room and sunroom off the designated dining room. Upstairs you’ll find four bedrooms and a full bathroom. Enjoy the covered front porch with a cup of coffee and or entertaining guests on the back deck and patio. Brand new carpet throughout the 2nd story. Updated mechanicals and roof. This homes offers unbeatable space and value for the price!
Home Details
Home Type
- Single Family
Est. Annual Taxes
- $1,389
Year Built
- Built in 1917
Lot Details
- 0.25 Acre Lot
- Lot Dimensions are 152x65
- Level Lot
Parking
- Off-Street Parking
Home Design
- Brick Exterior Construction
- Shingle Roof
- Vinyl Construction Material
Interior Spaces
- 2-Story Property
- Built-in Bookshelves
- Crown Molding
- Ceiling height of 9 feet or more
- Formal Dining Room
Flooring
- Wood
- Carpet
- Laminate
Bedrooms and Bathrooms
- 4 Bedrooms
- <<tubWithShowerToken>>
Laundry
- Laundry on main level
- Electric Dryer Hookup
Unfinished Basement
- Sump Pump
- Basement Cellar
Eco-Friendly Details
- Energy-Efficient Appliances
- Energy-Efficient HVAC
Schools
- Lincoln Elementary School
- Lakeview Middle School
- Warsaw High School
Utilities
- Forced Air Heating and Cooling System
- Heating System Uses Gas
- ENERGY STAR Qualified Water Heater
Additional Features
- Enclosed patio or porch
- Suburban Location
Community Details
- Community Playground
Listing and Financial Details
- Assessor Parcel Number 43-11-09-300-893.000-032
Ownership History
Purchase Details
Home Financials for this Owner
Home Financials are based on the most recent Mortgage that was taken out on this home.Purchase Details
Home Financials for this Owner
Home Financials are based on the most recent Mortgage that was taken out on this home.Purchase Details
Home Financials for this Owner
Home Financials are based on the most recent Mortgage that was taken out on this home.Purchase Details
Home Financials for this Owner
Home Financials are based on the most recent Mortgage that was taken out on this home.Similar Homes in Warsaw, IN
Home Values in the Area
Average Home Value in this Area
Purchase History
| Date | Type | Sale Price | Title Company |
|---|---|---|---|
| Warranty Deed | $222,900 | Fidelity National Title | |
| Warranty Deed | $154,700 | None Available | |
| Warranty Deed | -- | None Available | |
| Warranty Deed | -- | None Available |
Mortgage History
| Date | Status | Loan Amount | Loan Type |
|---|---|---|---|
| Open | $222,900 | New Conventional | |
| Previous Owner | $158,256 | VA | |
| Previous Owner | $116,581 | New Conventional | |
| Previous Owner | $112,000 | Adjustable Rate Mortgage/ARM |
Property History
| Date | Event | Price | Change | Sq Ft Price |
|---|---|---|---|---|
| 07/12/2024 07/12/24 | Sold | $222,900 | +3.7% | $98 / Sq Ft |
| 06/19/2024 06/19/24 | Pending | -- | -- | -- |
| 06/17/2024 06/17/24 | For Sale | $214,900 | +38.9% | $95 / Sq Ft |
| 10/12/2021 10/12/21 | Sold | $154,700 | +3.1% | $68 / Sq Ft |
| 08/19/2021 08/19/21 | Pending | -- | -- | -- |
| 08/17/2021 08/17/21 | For Sale | $150,000 | +31.3% | $66 / Sq Ft |
| 12/03/2014 12/03/14 | Sold | $114,275 | -4.4% | $50 / Sq Ft |
| 10/15/2014 10/15/14 | Pending | -- | -- | -- |
| 09/02/2014 09/02/14 | For Sale | $119,500 | -- | $53 / Sq Ft |
Tax History Compared to Growth
Tax History
| Year | Tax Paid | Tax Assessment Tax Assessment Total Assessment is a certain percentage of the fair market value that is determined by local assessors to be the total taxable value of land and additions on the property. | Land | Improvement |
|---|---|---|---|---|
| 2024 | $1,527 | $188,300 | $23,300 | $165,000 |
| 2023 | $1,941 | $183,200 | $23,300 | $159,900 |
| 2022 | $1,666 | $163,500 | $19,400 | $144,100 |
| 2021 | $1,429 | $140,000 | $19,400 | $120,600 |
| 2020 | $1,389 | $136,100 | $15,100 | $121,000 |
| 2019 | $1,261 | $127,500 | $15,100 | $112,400 |
| 2018 | $1,202 | $119,900 | $13,700 | $106,200 |
| 2017 | $1,102 | $115,700 | $13,700 | $102,000 |
| 2016 | $1,047 | $110,700 | $12,200 | $98,500 |
| 2014 | $537 | $82,100 | $12,200 | $69,900 |
| 2013 | $537 | $86,100 | $12,200 | $73,900 |
Agents Affiliated with this Home
-
Teresa Bakehorn

Seller's Agent in 2024
Teresa Bakehorn
Our House Real Estate
(574) 551-2601
616 Total Sales
-
Sally Bailey

Seller's Agent in 2014
Sally Bailey
Coldwell Banker Real Estate Group
(574) 527-1425
176 Total Sales
-
Judy Brown
J
Buyer's Agent in 2014
Judy Brown
Patton Hall Real Estate
(574) 268-7638
Map
Source: Indiana Regional MLS
MLS Number: 202133919
APN: 43-11-09-300-893.000-032
- 1428 E Jefferson St
- 1120 E Main St
- 219 N Sherman St
- 1230 E Clark St
- 1103 E Clark St
- 1605 E Clark St
- 1511 Sheridan St
- 1007 Sheridan St
- 1810 N Bay Dr
- 728 E Fort Wayne St
- 17 Fairlane Dr
- 708 E Center St
- 725 E Fort Wayne St
- 2033 E Market St
- 225 S Cleveland St
- W 200 S
- 2231 E Jefferson St
- 501 E Center St
- 800 E Arthur St Unit I1
- 800 E Arthur St Unit B4

