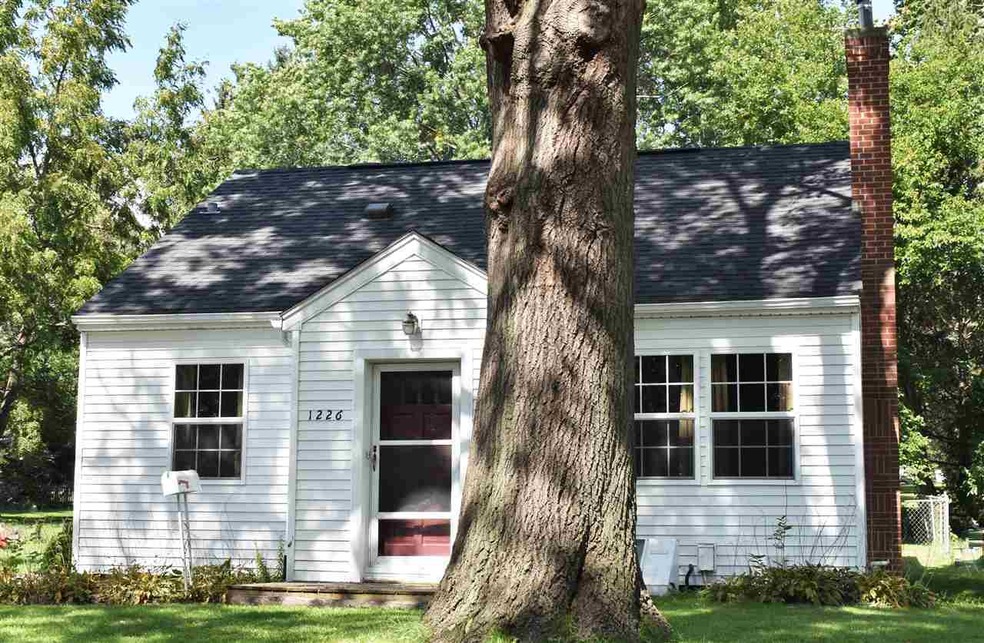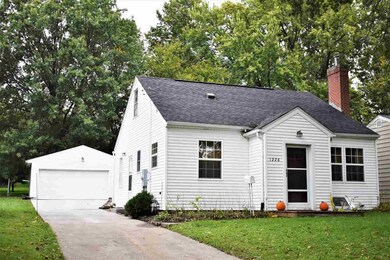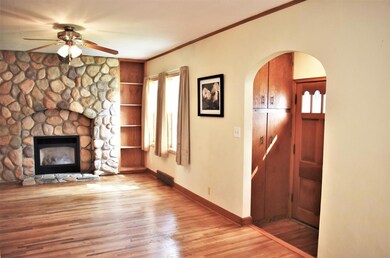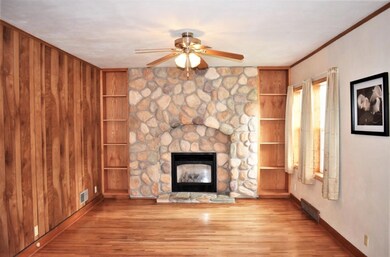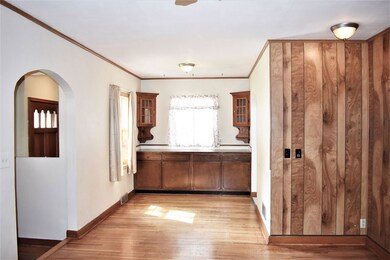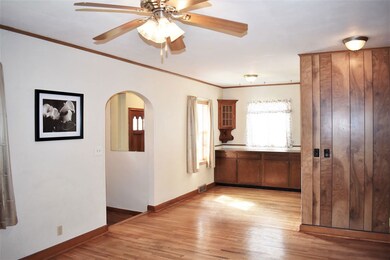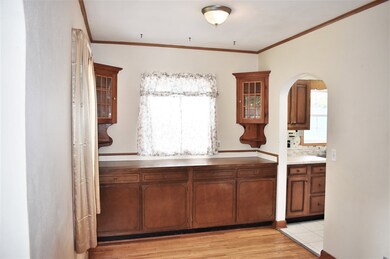
1226 Parker St Cedar Falls, IA 50613
Highlights
- Deck
- Wood Flooring
- Forced Air Heating and Cooling System
- Peet Junior High School Rated A-
- 2 Car Detached Garage
- Fenced
About This Home
As of May 2019Charming home in the fantastic Cedar Heights area! Offering a great value, this home features 2 living spaces on the main level--a living room accented with a wonderful fireplace and a large family room tucked away in the back of the home. You will also appreciate the spacious and private master bedroom on the upper level--a perfect place to retreat and relax. Additional amenities include a dining area with built-ins, new carpet, and a new driveway, as well as a large deck, double garage, and fenced yard. Immediate possession available!
Last Agent to Sell the Property
RE/MAX Concepts - Cedar Falls License #B28309000 Listed on: 09/14/2018

Home Details
Home Type
- Single Family
Est. Annual Taxes
- $2,428
Year Built
- Built in 1947
Lot Details
- 5,760 Sq Ft Lot
- Lot Dimensions are 48x120
- Fenced
Parking
- 2 Car Detached Garage
Home Design
- Shingle Roof
- Asphalt Roof
- Vinyl Siding
Interior Spaces
- 1,540 Sq Ft Home
- Panel Doors
- Living Room with Fireplace
- Wood Flooring
- <<builtInOvenToken>>
- Laundry on lower level
- Partially Finished Basement
Bedrooms and Bathrooms
- 2 Bedrooms
- 1 Full Bathroom
Outdoor Features
- Deck
Schools
- Cedar Heights Elementary School
- Peet Junior High
- Cedar Falls High School
Utilities
- Forced Air Heating and Cooling System
- Heating System Uses Gas
- Gas Water Heater
Community Details
- Highview Subdivision
Listing and Financial Details
- Assessor Parcel Number 891318160009
Ownership History
Purchase Details
Home Financials for this Owner
Home Financials are based on the most recent Mortgage that was taken out on this home.Similar Homes in Cedar Falls, IA
Home Values in the Area
Average Home Value in this Area
Purchase History
| Date | Type | Sale Price | Title Company |
|---|---|---|---|
| Warranty Deed | $111,500 | -- |
Mortgage History
| Date | Status | Loan Amount | Loan Type |
|---|---|---|---|
| Open | $110,400 | New Conventional | |
| Closed | $107,912 | New Conventional | |
| Previous Owner | $36,000 | Credit Line Revolving | |
| Previous Owner | $20,287 | Unknown | |
| Previous Owner | $6,700 | Unknown | |
| Previous Owner | $24,101 | New Conventional |
Property History
| Date | Event | Price | Change | Sq Ft Price |
|---|---|---|---|---|
| 05/20/2019 05/20/19 | Sold | $111,250 | +1.1% | $79 / Sq Ft |
| 04/18/2019 04/18/19 | Pending | -- | -- | -- |
| 04/18/2019 04/18/19 | For Sale | $110,000 | 0.0% | $78 / Sq Ft |
| 01/07/2019 01/07/19 | Sold | $110,000 | 0.0% | $71 / Sq Ft |
| 12/07/2018 12/07/18 | Off Market | $110,000 | -- | -- |
| 11/21/2018 11/21/18 | Price Changed | $112,900 | -3.4% | $73 / Sq Ft |
| 11/07/2018 11/07/18 | Price Changed | $116,900 | -2.5% | $76 / Sq Ft |
| 10/19/2018 10/19/18 | Price Changed | $119,900 | -4.0% | $78 / Sq Ft |
| 09/14/2018 09/14/18 | For Sale | $124,900 | -- | $81 / Sq Ft |
Tax History Compared to Growth
Tax History
| Year | Tax Paid | Tax Assessment Tax Assessment Total Assessment is a certain percentage of the fair market value that is determined by local assessors to be the total taxable value of land and additions on the property. | Land | Improvement |
|---|---|---|---|---|
| 2024 | $2,482 | $158,700 | $15,960 | $142,740 |
| 2023 | $2,438 | $158,700 | $15,960 | $142,740 |
| 2022 | $2,466 | $132,030 | $15,960 | $116,070 |
| 2021 | $2,322 | $132,030 | $15,960 | $116,070 |
| 2020 | $2,398 | $131,350 | $13,680 | $117,670 |
| 2019 | $2,398 | $131,350 | $13,680 | $117,670 |
| 2018 | $2,266 | $131,350 | $13,680 | $117,670 |
| 2017 | $2,320 | $131,350 | $13,680 | $117,670 |
| 2016 | $2,168 | $131,350 | $13,680 | $117,670 |
| 2015 | $2,168 | $131,350 | $13,680 | $117,670 |
| 2014 | $2,096 | $126,000 | $13,680 | $112,320 |
Agents Affiliated with this Home
-
E
Seller's Agent in 2019
Elliott Halsch
Lockard Realty Company
-
Deanna Wheeler, GRI, CNE, CRS

Seller's Agent in 2019
Deanna Wheeler, GRI, CNE, CRS
RE/MAX
(319) 266-7100
176 Total Sales
-
D
Seller Co-Listing Agent in 2019
Dalyn Maxson
Oakridge Real Estate
Map
Source: Northeast Iowa Regional Board of REALTORS®
MLS Number: NBR20184991
APN: 8913-18-160-009
- 1109 Parker St
- 1510 Madison St
- 2311 Virgil St
- 1814 Madison St
- 1506 Pin Oak Dr
- 906 Newman Ave
- 1802 Waterloo Rd
- 2125 Greenwood Ave
- 2705 Mcclain Dr
- 1810 Edwards Ave
- 122 E 21st St
- 3202 Pridemore Dr
- 1718 Maplewood Dr
- 2303 Main St
- 1316 Main St
- 2403 Neola St
- 1003 Bluff St
- 3910 Broomfield Dr
- 315 W 21st St
- 818 Calumett Dr
