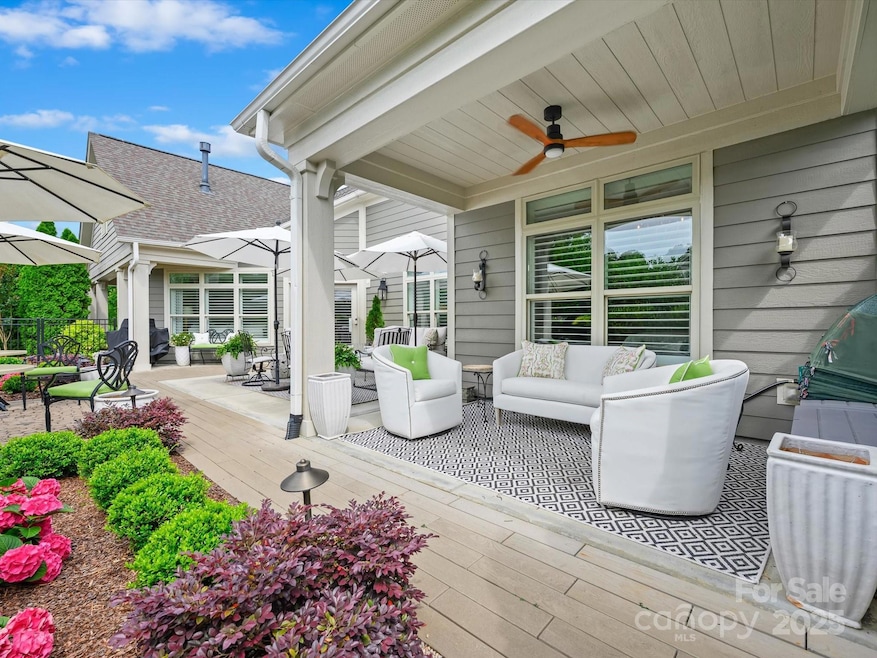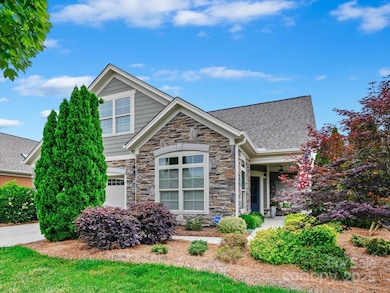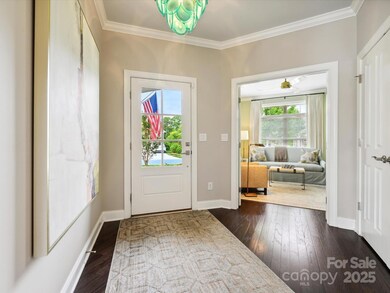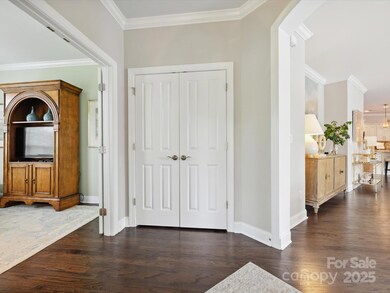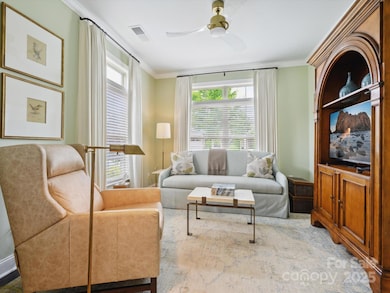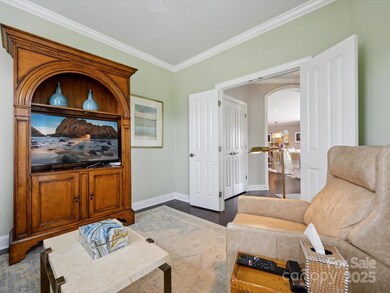
1226 Restoration Dr Waxhaw, NC 28173
Highlights
- Senior Community
- Transitional Architecture
- Corner Lot
- Open Floorplan
- Wood Flooring
- Lawn
About This Home
As of July 2025This sophisticated home is MAGAZINE WORTHY with its designer features & luxurious finishes! Starting w/the upgraded front door w/glass panels, you find arched entryways w/casement trim, designer lighting, acrylic & gold ceiling fans, hwoods, wool carpet, plantation shutters & more. Kitchen features cream cabinetry, an island w/seating & glass pendants, quartz c-tops, tile bksplash, under cab lights & SS appls incl a gas range. Primary Ste has tray ceiling/chandelier/shutters & a spa-inspired white Bath w/upgraded white tile & large walk-in shower. Private Office on main. Upstairs Bonus Rm/BR/Bath for guests! Walk-in attic & 2-car garage. Outdoor living space is right out of Home & Garden magazine— an expanded patio w/beautiful lush plantings, drip lines, a fountain & covered porch - ideal for relaxation or entertaining. N'hood pool/clubhouse/pond/walking trail. HOA covers front/side yard lawn maintenance & irrigation. 55+ n'hood but THIS home's buyer can be younger due to exception!!
Last Agent to Sell the Property
Helen Adams Realty Brokerage Email: lfuqua@helenadamsrealty.com License #210631 Listed on: 06/05/2025

Co-Listed By
Helen Adams Realty Brokerage Email: lfuqua@helenadamsrealty.com License #198500
Home Details
Home Type
- Single Family
Est. Annual Taxes
- $3,393
Year Built
- Built in 2016
Lot Details
- Back Yard Fenced
- Corner Lot
- Irrigation
- Lawn
- Property is zoned AP2
HOA Fees
- $246 Monthly HOA Fees
Parking
- 2 Car Attached Garage
Home Design
- Transitional Architecture
- Slab Foundation
- Stone Siding
Interior Spaces
- 1.5-Story Property
- Open Floorplan
- Insulated Windows
- French Doors
- Entrance Foyer
- Great Room with Fireplace
- Laundry Room
Kitchen
- Breakfast Bar
- Gas Range
- Microwave
- Dishwasher
- Kitchen Island
- Disposal
Flooring
- Wood
- Tile
Bedrooms and Bathrooms
- Walk-In Closet
- 3 Full Bathrooms
Outdoor Features
- Covered patio or porch
Schools
- Sandy Ridge Elementary School
- Marvin Ridge Middle School
- Marvin Ridge High School
Utilities
- Central Air
- Heating System Uses Natural Gas
- Cable TV Available
Community Details
- Senior Community
- Community Assn Management Association, Phone Number (704) 565-5009
- The Courtyards Of Marvin Subdivision
- Mandatory home owners association
Listing and Financial Details
- Assessor Parcel Number 06-186-469
Ownership History
Purchase Details
Similar Homes in Waxhaw, NC
Home Values in the Area
Average Home Value in this Area
Purchase History
| Date | Type | Sale Price | Title Company |
|---|---|---|---|
| Special Warranty Deed | $460,500 | None Available |
Property History
| Date | Event | Price | Change | Sq Ft Price |
|---|---|---|---|---|
| 07/16/2025 07/16/25 | Sold | $745,000 | -0.7% | $258 / Sq Ft |
| 06/12/2025 06/12/25 | Pending | -- | -- | -- |
| 06/05/2025 06/05/25 | For Sale | $750,000 | -- | $259 / Sq Ft |
Tax History Compared to Growth
Tax History
| Year | Tax Paid | Tax Assessment Tax Assessment Total Assessment is a certain percentage of the fair market value that is determined by local assessors to be the total taxable value of land and additions on the property. | Land | Improvement |
|---|---|---|---|---|
| 2024 | $3,393 | $444,000 | $79,700 | $364,300 |
| 2023 | $3,294 | $444,000 | $79,700 | $364,300 |
| 2022 | $3,287 | $443,900 | $79,700 | $364,200 |
| 2021 | $3,098 | $443,900 | $79,700 | $364,200 |
| 2020 | $2,961 | $384,500 | $50,000 | $334,500 |
| 2019 | $3,139 | $384,500 | $50,000 | $334,500 |
| 2018 | $2,946 | $384,500 | $50,000 | $334,500 |
| 2017 | $3,308 | $384,500 | $50,000 | $334,500 |
| 2016 | $0 | $0 | $0 | $0 |
Agents Affiliated with this Home
-
Lori Fuqua

Seller's Agent in 2025
Lori Fuqua
Helen Adams Realty
(704) 408-3307
1 in this area
80 Total Sales
-
Kenneth Fuqua
K
Seller Co-Listing Agent in 2025
Kenneth Fuqua
Helen Adams Realty
(704) 408-7376
87 Total Sales
-
Michelle Weeks

Buyer's Agent in 2025
Michelle Weeks
Helen Adams Realty
(704) 281-2818
3 in this area
95 Total Sales
Map
Source: Canopy MLS (Canopy Realtor® Association)
MLS Number: 4266318
APN: 06-186-469
- 1313 Haywood Park Dr Unit 11
- 1814 Therrell Farms Rd
- 2017 Belle Grove Dr
- 2504 River Oaks Dr
- 2504 Korbel Ct
- 8100 Brisbin Dr
- 0 Wingard Rd Unit CAR4181478
- 8460 Fairgreen Ave
- 2003 Ptarmigan Ct
- 8805 Wingard Rd
- 8825 Wingard Rd
- 8827 Wingard Rd
- 8823 Wingard Rd
- 2006 Sandy Pond Ln
- 01 Wingard Rd
- 2313 Beechwood Dr
- 1614 Shimron Ln
- 2306 Beechwood Dr
- 2751 Collaroy Rd
- 7507 Meadowgate Ln
