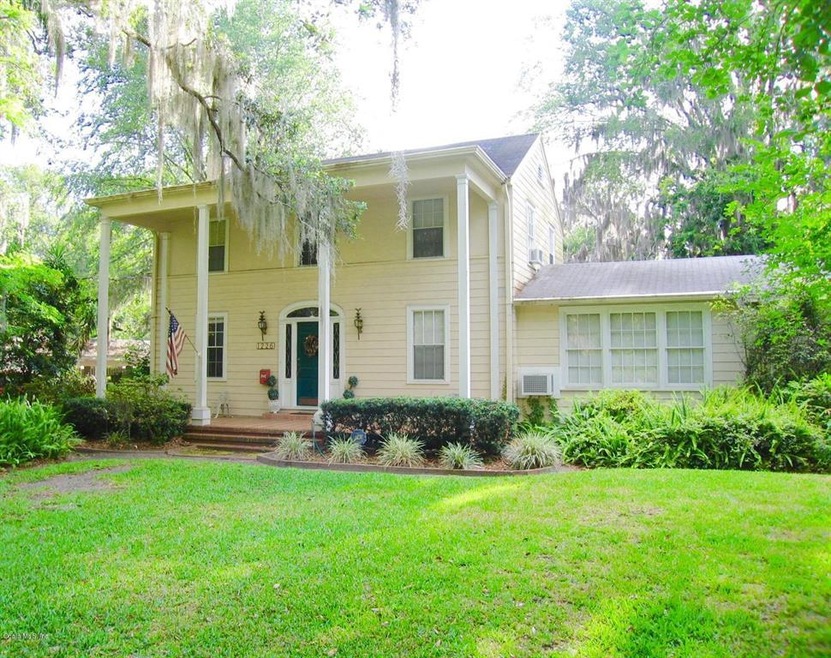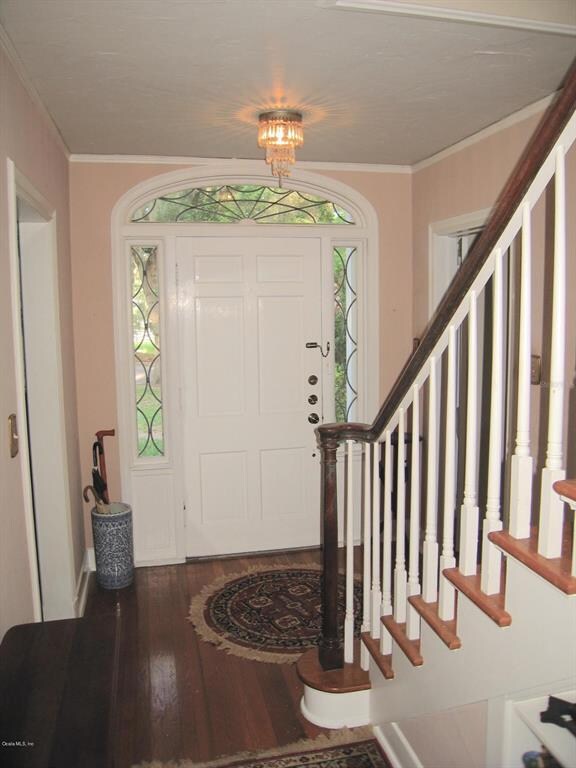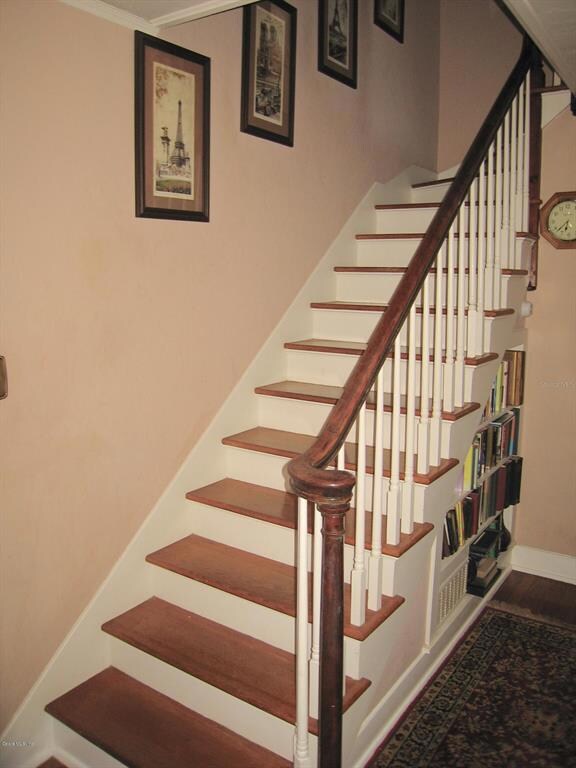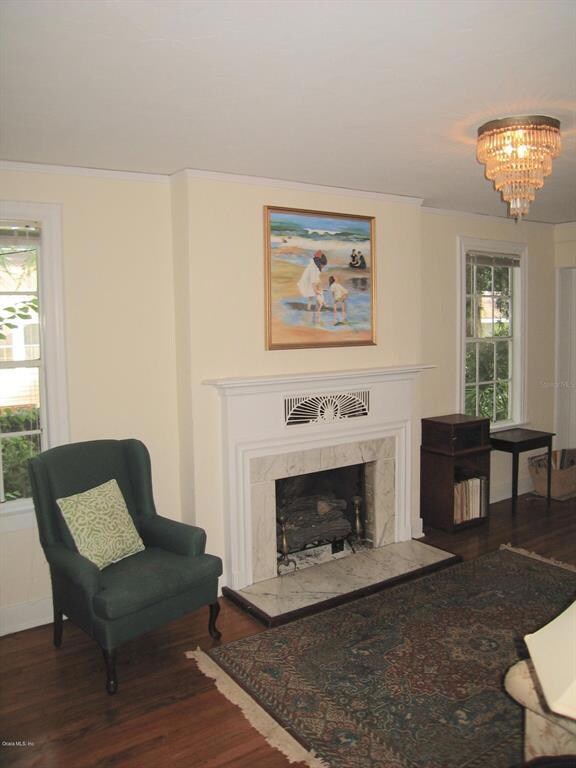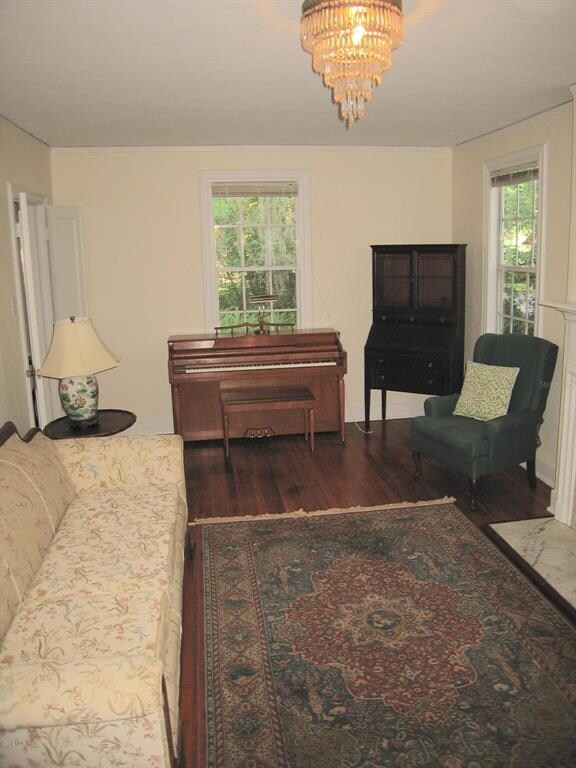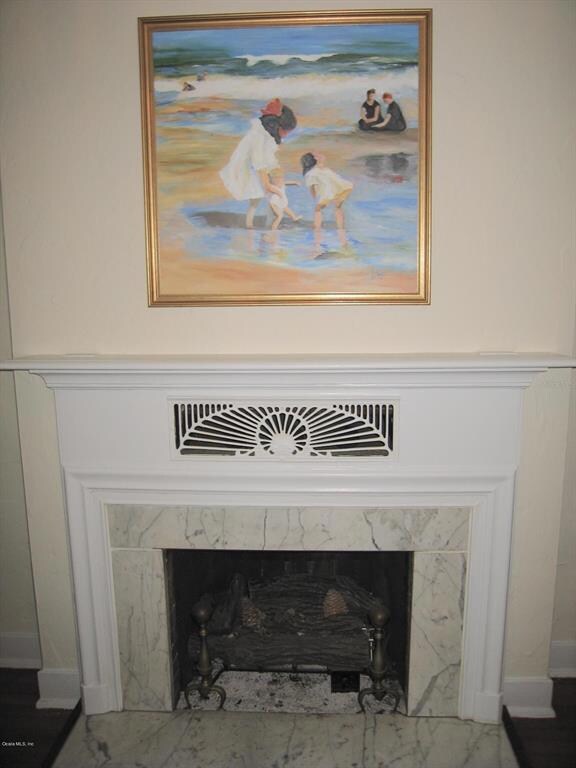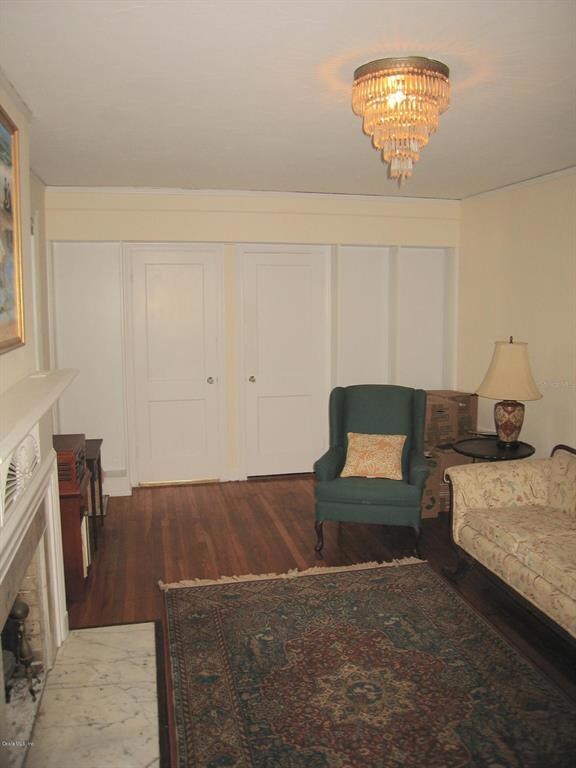
1226 SE 9th Ave Ocala, FL 34471
Southeast Ocala NeighborhoodHighlights
- Wooded Lot
- Wood Flooring
- Formal Dining Room
- Eighth Street Elementary School Rated A-
- No HOA
- Separate Outdoor Workshop
About This Home
As of December 2017Majestic home just outside the SE Historic Ocala District. Built in 1937, this home features hardwood floors, beautiful title in the bathrooms, plush private back yard, large eat-in kitchen, formal dining and living rooms, family room, two car garage and workshop. The home does need some updating.
Home Details
Home Type
- Single Family
Est. Annual Taxes
- $1,306
Year Built
- Built in 1937
Lot Details
- 0.37 Acre Lot
- Lot Dimensions are 129 x 125
- Cleared Lot
- Wooded Lot
- Property is zoned R-2 One and Two Fam. Dwel
Parking
- 2 Carport Spaces
Home Design
- Frame Construction
- Shingle Roof
- Concrete Siding
- Block Exterior
Interior Spaces
- 2,137 Sq Ft Home
- 2-Story Property
- Ceiling Fan
- Window Treatments
- Formal Dining Room
Kitchen
- Eat-In Kitchen
- Range<<rangeHoodToken>>
- Dishwasher
Flooring
- Wood
- Carpet
- Tile
Bedrooms and Bathrooms
- 3 Bedrooms
Laundry
- Laundry in unit
- Dryer
- Washer
Outdoor Features
- Patio
- Separate Outdoor Workshop
Schools
- Eighth Street Elem. Elementary School
- Osceola Middle School
- Forest High School
Utilities
- Cooling System Mounted To A Wall/Window
- Heating Available
- Cable TV Available
Community Details
- No Home Owners Association
- Palmetto Park Subdivision, Custom Floorplan
- The community has rules related to deed restrictions
Listing and Financial Details
- Property Available on 5/15/17
- Legal Lot and Block 1 / 6
- Assessor Parcel Number 2908-006-001
Ownership History
Purchase Details
Home Financials for this Owner
Home Financials are based on the most recent Mortgage that was taken out on this home.Purchase Details
Purchase Details
Similar Homes in Ocala, FL
Home Values in the Area
Average Home Value in this Area
Purchase History
| Date | Type | Sale Price | Title Company |
|---|---|---|---|
| Warranty Deed | $160,000 | Affiliated Title Of Central | |
| Deed | $100 | -- | |
| Deed | $100 | -- |
Mortgage History
| Date | Status | Loan Amount | Loan Type |
|---|---|---|---|
| Open | $160,000 | New Conventional | |
| Open | $261,000 | Credit Line Revolving | |
| Closed | $235,000 | New Conventional | |
| Closed | $74,300 | Credit Line Revolving | |
| Closed | $144,000 | New Conventional |
Property History
| Date | Event | Price | Change | Sq Ft Price |
|---|---|---|---|---|
| 06/25/2025 06/25/25 | Price Changed | $675,000 | -2.2% | $316 / Sq Ft |
| 06/02/2025 06/02/25 | For Sale | $690,000 | +331.3% | $323 / Sq Ft |
| 12/08/2017 12/08/17 | Sold | $160,000 | -20.0% | $75 / Sq Ft |
| 11/02/2017 11/02/17 | Pending | -- | -- | -- |
| 05/15/2017 05/15/17 | For Sale | $199,900 | -- | $94 / Sq Ft |
Tax History Compared to Growth
Tax History
| Year | Tax Paid | Tax Assessment Tax Assessment Total Assessment is a certain percentage of the fair market value that is determined by local assessors to be the total taxable value of land and additions on the property. | Land | Improvement |
|---|---|---|---|---|
| 2023 | $3,036 | $188,726 | $0 | $0 |
| 2022 | $2,711 | $183,229 | $0 | $0 |
| 2021 | $2,699 | $177,892 | $0 | $0 |
| 2020 | $2,469 | $175,436 | $0 | $0 |
| 2019 | $2,423 | $171,492 | $0 | $0 |
| 2018 | $2,333 | $168,294 | $34,559 | $133,735 |
| 2017 | $1,327 | $112,096 | $0 | $0 |
| 2016 | $1,306 | $109,790 | $0 | $0 |
| 2015 | $1,316 | $109,027 | $0 | $0 |
| 2014 | $1,202 | $108,162 | $0 | $0 |
Agents Affiliated with this Home
-
Jorge Braham

Seller's Agent in 2025
Jorge Braham
COMPASS FLORIDA LLC
(813) 251-2002
1 in this area
110 Total Sales
-
Kelsie Dingman

Seller Co-Listing Agent in 2025
Kelsie Dingman
COMPASS FLORIDA LLC
(813) 421-2013
36 Total Sales
Map
Source: Stellar MLS
MLS Number: OM518474
APN: 2908-006-001
- 905 SE 12th St
- 504 SE 11th St
- 716 SE Wenona Ave
- 0 SE 12th St N
- TBD NW 14th Ave
- 1218 SE 11th St
- 912 SE 6th St
- 1225 SE 16th St
- 0 0 Unit A11629295
- 00 SW 15th Place
- 828 SE 3rd St
- 1819 SE 4th Ave
- 691 SE 19th St
- 1836 SE 6th Ave
- 1 SW 8th St
- 0 SW 16th Place
- TBD SW 57th Place
- 1308 SE 18th St
- 0 SE 17th St
- 150 SE 17th St Unit 2 & 3
