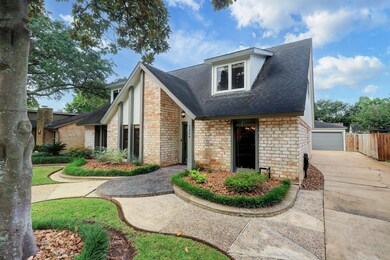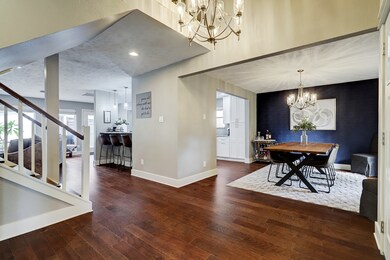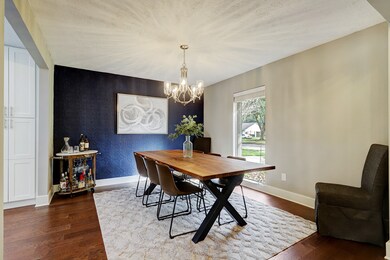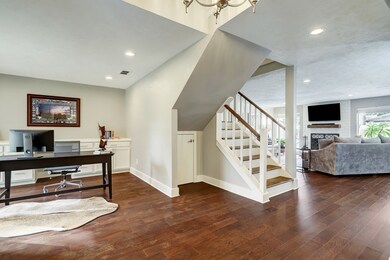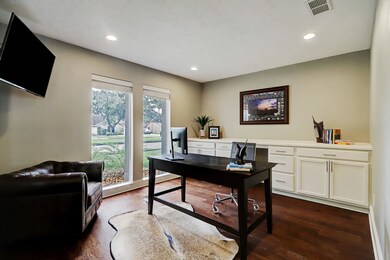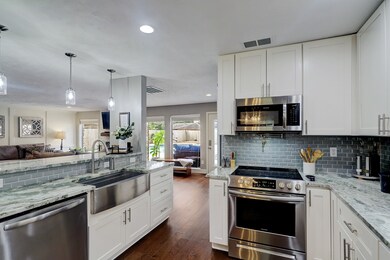
1226 Westgreen Blvd Katy, TX 77450
Falcon Landing NeighborhoodHighlights
- Gunite Pool
- Deck
- Engineered Wood Flooring
- Memorial Parkway Junior High School Rated A-
- Traditional Architecture
- High Ceiling
About This Home
As of February 2022*Back on the market with a new 40 year roof and resurfaced pool (all completed Jan 2022)* Stunning remodeled 4 / 2.5 home in desired Memorial Parkway. This bright and inviting home has an impressive open concept floor plan which is highlighted by hardwood floors in the main living areas and designer touches throughout. An expansive family room with a white brick fireplace and views of the backyard with pool, provides easy flow to the kitchen and breakfast bar. The updated kitchen features granite counters, new shaker style cabinets, stainless steel appliances, a pot filler & plenty of light. Spacious primary suite is well equipped with large picturesque windows, new carpet, fully remodeled ensuite bath with double sinks, a large tiled shower and a large walk-in closet. The secondary bedrooms are large and can be used as an upstairs game room. Spacious secondary bath has double sinks and tiled tub/shower combo. **Information provided by seller
Last Agent to Sell the Property
Compass RE Texas, LLC - Houston License #0662706 Listed on: 10/27/2021

Home Details
Home Type
- Single Family
Est. Annual Taxes
- $5,476
Year Built
- Built in 1978
Lot Details
- 8,125 Sq Ft Lot
- East Facing Home
- Back Yard Fenced
- Sprinkler System
HOA Fees
- $31 Monthly HOA Fees
Parking
- 2 Car Detached Garage
Home Design
- Traditional Architecture
- Brick Exterior Construction
- Slab Foundation
- Composition Roof
- Wood Siding
Interior Spaces
- 2,963 Sq Ft Home
- 2-Story Property
- High Ceiling
- Gas Log Fireplace
- Window Treatments
- Family Room Off Kitchen
- Living Room
- Dining Room
- Home Office
- Utility Room
- Washer and Gas Dryer Hookup
- Fire and Smoke Detector
Kitchen
- Breakfast Bar
- Electric Oven
- Electric Cooktop
- <<microwave>>
- Dishwasher
- Granite Countertops
- Pots and Pans Drawers
- Self-Closing Drawers and Cabinet Doors
- Disposal
- Pot Filler
Flooring
- Engineered Wood
- Carpet
- Tile
Bedrooms and Bathrooms
- 4 Bedrooms
- En-Suite Primary Bedroom
- Double Vanity
Outdoor Features
- Gunite Pool
- Deck
- Patio
Schools
- Memorial Parkway Elementary School
- Memorial Parkway Junior High School
- Taylor High School
Utilities
- Central Heating and Cooling System
- Heating System Uses Gas
Community Details
- Memorial Parkway Assoc. Association, Phone Number (281) 492-2949
- Memorial Pkwy Sec 06 R/P Subdivision
Listing and Financial Details
- Exclusions: washer, dryer, refrigerator, all bathroom mirrors
Ownership History
Purchase Details
Home Financials for this Owner
Home Financials are based on the most recent Mortgage that was taken out on this home.Purchase Details
Home Financials for this Owner
Home Financials are based on the most recent Mortgage that was taken out on this home.Purchase Details
Home Financials for this Owner
Home Financials are based on the most recent Mortgage that was taken out on this home.Purchase Details
Home Financials for this Owner
Home Financials are based on the most recent Mortgage that was taken out on this home.Similar Homes in Katy, TX
Home Values in the Area
Average Home Value in this Area
Purchase History
| Date | Type | Sale Price | Title Company |
|---|---|---|---|
| Deed | -- | Wfg National Title Insurance C | |
| Vendors Lien | -- | Stewart Title | |
| Interfamily Deed Transfer | -- | Stewart Title | |
| Warranty Deed | -- | American Title Co |
Mortgage History
| Date | Status | Loan Amount | Loan Type |
|---|---|---|---|
| Open | $367,200 | New Conventional | |
| Previous Owner | $199,820 | New Conventional | |
| Previous Owner | $118,000 | Stand Alone First | |
| Previous Owner | $92,122 | Seller Take Back |
Property History
| Date | Event | Price | Change | Sq Ft Price |
|---|---|---|---|---|
| 04/30/2025 04/30/25 | For Sale | $450,000 | +6.0% | $159 / Sq Ft |
| 02/17/2022 02/17/22 | Sold | -- | -- | -- |
| 01/18/2022 01/18/22 | Pending | -- | -- | -- |
| 10/27/2021 10/27/21 | For Sale | $424,500 | -- | $143 / Sq Ft |
Tax History Compared to Growth
Tax History
| Year | Tax Paid | Tax Assessment Tax Assessment Total Assessment is a certain percentage of the fair market value that is determined by local assessors to be the total taxable value of land and additions on the property. | Land | Improvement |
|---|---|---|---|---|
| 2024 | $5,197 | $331,696 | $85,942 | $245,754 |
| 2023 | $5,197 | $393,600 | $85,942 | $307,658 |
| 2022 | $5,544 | $284,678 | $77,425 | $207,253 |
| 2021 | $5,329 | $228,878 | $46,455 | $182,423 |
| 2020 | $5,432 | $220,848 | $46,455 | $174,393 |
| 2019 | $5,839 | $227,935 | $46,455 | $181,480 |
| 2018 | $4,074 | $209,593 | $34,841 | $174,752 |
| 2017 | $5,396 | $209,593 | $34,841 | $174,752 |
| 2016 | $4,905 | $190,000 | $34,841 | $155,159 |
| 2015 | $2,043 | $191,000 | $34,841 | $156,159 |
| 2014 | $2,043 | $179,220 | $34,841 | $144,379 |
Agents Affiliated with this Home
-
Jeremy Larkin

Seller's Agent in 2025
Jeremy Larkin
Keller Williams Realty The Woodlands
(832) 622-8100
2 in this area
647 Total Sales
-
Kim Hohman

Seller's Agent in 2022
Kim Hohman
Compass RE Texas, LLC - Houston
(281) 798-8661
2 in this area
31 Total Sales
-
Scott Laird

Buyer's Agent in 2022
Scott Laird
Keller Williams Realty The Woodlands
(832) 457-7474
2 in this area
688 Total Sales
Map
Source: Houston Association of REALTORS®
MLS Number: 71907874
APN: 1122790000058
- 1206 Westgreen Blvd
- 20810 Park Canyon Dr
- 1166 Barkston Dr
- 1350 Westgreen Blvd
- 1314 Stependale Dr
- 20727 Sea Pine Dr
- 20746 Prince Creek Dr
- 21226 Park Bend Dr
- 1015 Flagmore Dr
- 1023 Barkston Dr
- 21303 Park Villa Dr
- 1415 Stependale Dr
- 21014 Cimarron Pkwy
- 20611 Shillington Ct
- 21315 Park York Dr
- 20663 Laurel Lock Dr
- 20607 Shillington Ct
- 21415 Park Mount Dr
- 21307 Park Willow Dr
- 20904 Sunrise Pine View Ln

