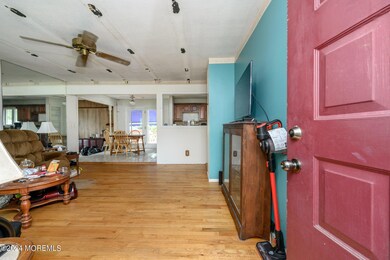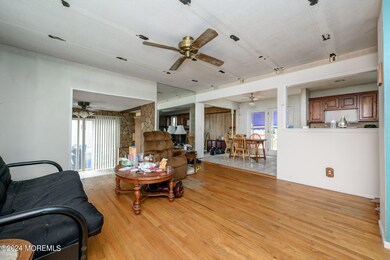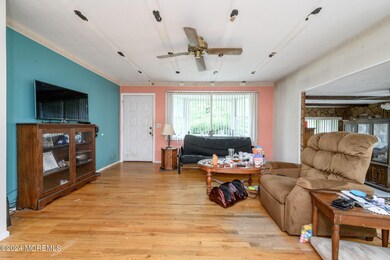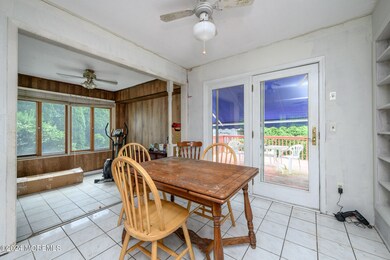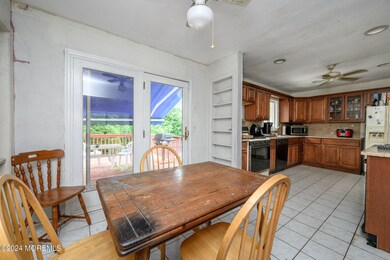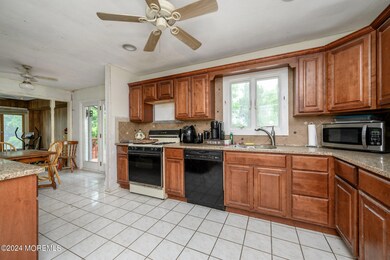
1227 Barbour Ave Point Pleasant Boro, NJ 08742
Highlights
- In Ground Pool
- Deck
- Granite Countertops
- Bay View
- Wood Flooring
- No HOA
About This Home
As of May 2025Charming 3 Bed 1 Bath Ranch with In-Ground Pool in desirable Point Pleasant could be the one for you! An excellent opportunity for the first time buyer, or a great rental property to add to your portfolio for a summer getaway or year round retreat. This lovely home features a spacious Living room with hardwood flooring and a big bay window that brings in plenty of natural light. Eat-in-Kitchen offers granite counters with coordinating backsplash, tiled flooring, & cabinet storage. Formal Dining Rm off ogf the kitchen with access to the rear deck for easy al fresco dining. Cozy Den with sliders to the rear patio adds to the package. Down the hall, the main Full Bath along with 3 generous Bedrooms. Finish off the Full Basement for even more living space! Backyard with covered Deck, Patio, outdoor shower, and In-Ground Pool makes summer bbq's a breeze, fenced-in for your privacy and comfort. Double wide paver driveway offers ample guest parking, too! This home also features a NEW hot water heater(2024), newer roof(2021), and newer pool liner(2022). All in a convenient location close to the Bay Head train station, area beaches, shopping, dining, and more! With your personal touch, this could be the one!
Last Agent to Sell the Property
RE/MAX 1st. Advantage License #0232901 Listed on: 06/14/2024

Home Details
Home Type
- Single Family
Est. Annual Taxes
- $8,099
Year Built
- Built in 1964
Lot Details
- 7,405 Sq Ft Lot
- Lot Dimensions are 75 x 100
- Fenced
Home Design
- Brick Exterior Construction
- Shingle Roof
- Vinyl Siding
Interior Spaces
- 1,412 Sq Ft Home
- 1-Story Property
- Built-In Features
- Ceiling Fan
- Recessed Lighting
- Wood Burning Fireplace
- Bay Window
- Sliding Doors
- Living Room
- Dining Room
- Den
- Bay Views
- Pull Down Stairs to Attic
Kitchen
- Eat-In Kitchen
- Gas Cooktop
- Stove
- Dishwasher
- Granite Countertops
- Compactor
Flooring
- Wood
- Ceramic Tile
Bedrooms and Bathrooms
- 3 Bedrooms
- 1 Full Bathroom
Laundry
- Dryer
- Washer
Unfinished Basement
- Basement Fills Entire Space Under The House
- Fireplace in Basement
Parking
- No Garage
- Driveway
- Paved Parking
Pool
- In Ground Pool
- Outdoor Pool
Outdoor Features
- Deck
- Patio
- Shed
- Storage Shed
Schools
- Memorial Middle School
Utilities
- Forced Air Heating and Cooling System
- Heating System Uses Natural Gas
- Natural Gas Water Heater
Community Details
- No Home Owners Association
Listing and Financial Details
- Exclusions: Personal Belongings.
- Assessor Parcel Number 25-00148-0000-00011
Ownership History
Purchase Details
Home Financials for this Owner
Home Financials are based on the most recent Mortgage that was taken out on this home.Purchase Details
Home Financials for this Owner
Home Financials are based on the most recent Mortgage that was taken out on this home.Similar Homes in the area
Home Values in the Area
Average Home Value in this Area
Purchase History
| Date | Type | Sale Price | Title Company |
|---|---|---|---|
| Deed | $950,000 | Surety Title | |
| Deed | $950,000 | Surety Title | |
| Deed | $520,000 | Surety Title |
Mortgage History
| Date | Status | Loan Amount | Loan Type |
|---|---|---|---|
| Open | $450,000 | New Conventional | |
| Closed | $450,000 | New Conventional | |
| Previous Owner | $338,000 | Construction | |
| Previous Owner | $192,600 | Credit Line Revolving | |
| Previous Owner | $100,000 | Credit Line Revolving |
Property History
| Date | Event | Price | Change | Sq Ft Price |
|---|---|---|---|---|
| 05/08/2025 05/08/25 | Sold | $950,000 | +5.7% | $528 / Sq Ft |
| 04/08/2025 04/08/25 | Pending | -- | -- | -- |
| 04/02/2025 04/02/25 | For Sale | $899,000 | +72.9% | $499 / Sq Ft |
| 09/20/2024 09/20/24 | Sold | $520,000 | -8.0% | $368 / Sq Ft |
| 08/06/2024 08/06/24 | Pending | -- | -- | -- |
| 07/01/2024 07/01/24 | Price Changed | $565,000 | -3.4% | $400 / Sq Ft |
| 06/14/2024 06/14/24 | For Sale | $585,000 | -- | $414 / Sq Ft |
Tax History Compared to Growth
Tax History
| Year | Tax Paid | Tax Assessment Tax Assessment Total Assessment is a certain percentage of the fair market value that is determined by local assessors to be the total taxable value of land and additions on the property. | Land | Improvement |
|---|---|---|---|---|
| 2024 | $7,849 | $370,500 | $197,500 | $173,000 |
| 2023 | $7,682 | $370,500 | $197,500 | $173,000 |
| 2022 | $7,932 | $370,500 | $197,500 | $173,000 |
| 2021 | $7,064 | $370,500 | $197,500 | $173,000 |
| 2020 | $7,729 | $370,500 | $197,500 | $173,000 |
| 2019 | $7,625 | $370,500 | $197,500 | $173,000 |
| 2018 | $7,399 | $370,500 | $197,500 | $173,000 |
| 2017 | $7,236 | $370,500 | $197,500 | $173,000 |
| 2016 | $6,930 | $370,500 | $197,500 | $173,000 |
| 2015 | $6,845 | $370,500 | $197,500 | $173,000 |
| 2014 | $6,682 | $370,500 | $197,500 | $173,000 |
Agents Affiliated with this Home
-
Brett Ferrier
B
Seller's Agent in 2025
Brett Ferrier
Diane Turton, Realtors-Point Pleasant Beach
2 in this area
3 Total Sales
-
Susan Paytas

Buyer's Agent in 2025
Susan Paytas
Diane Turton, Realtors-Avon
(732) 778-1883
2 in this area
41 Total Sales
-
Robert Dekanski

Seller's Agent in 2024
Robert Dekanski
RE/MAX
(800) 691-0485
3 in this area
2,971 Total Sales
-
Nick Homcy

Seller Co-Listing Agent in 2024
Nick Homcy
RE/MAX
(732) 382-0200
1 in this area
382 Total Sales
Map
Source: MOREMLS (Monmouth Ocean Regional REALTORS®)
MLS Number: 22416800
APN: 25-00148-0000-00011
- 1320 Charles St
- 22 Cedar Dr
- 289 Osborne Ave
- 1325 Bay Ave
- 907 Leighton Ave
- 909 Leighton Ave
- 916 Ellison Ave
- 1030 Ocean Rd
- 811 Fay Ct
- 1215 Johnson Ave
- 812 Donna Dr
- 1216 Wilmington St
- 604 Ocean Rd
- 710 Beaver Dam Rd
- 1641 Elm Ave Unit 10
- 820 Trenton Ave
- 1100 Bradford Dr
- 417 Carter Ave
- 1104 Bradford Dr
- 230 Bridge Ave

